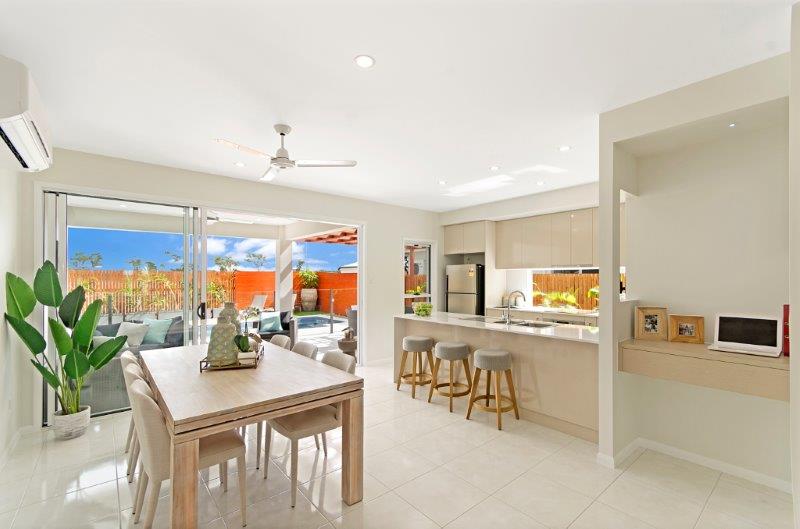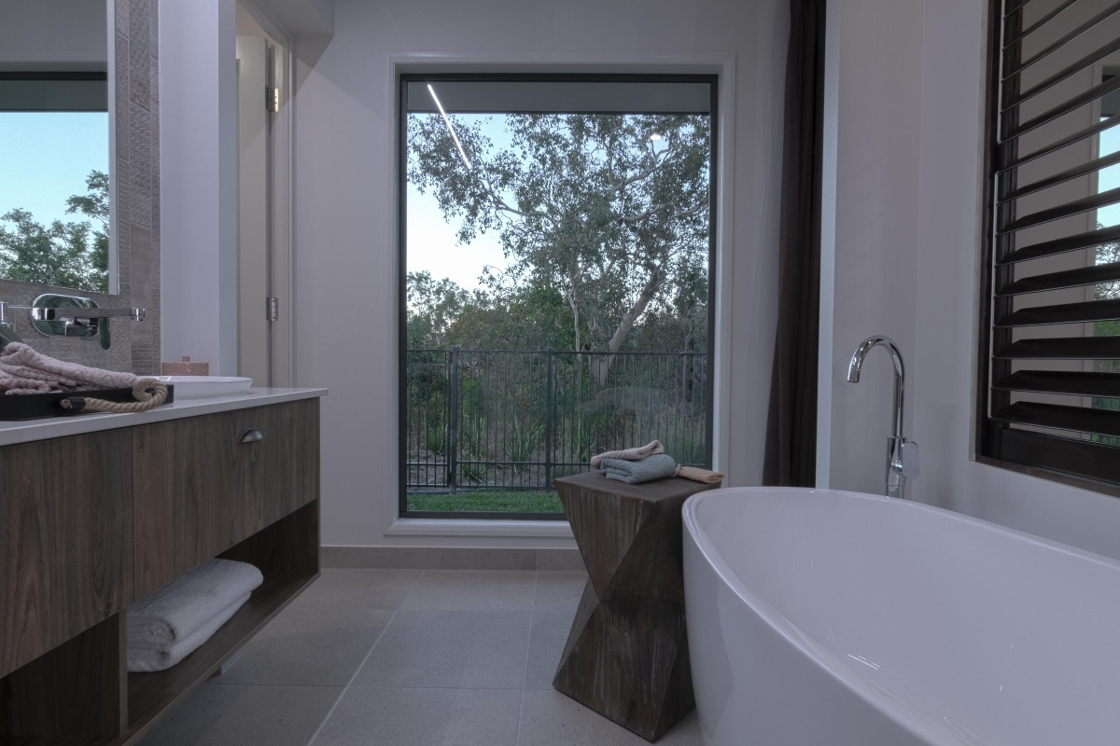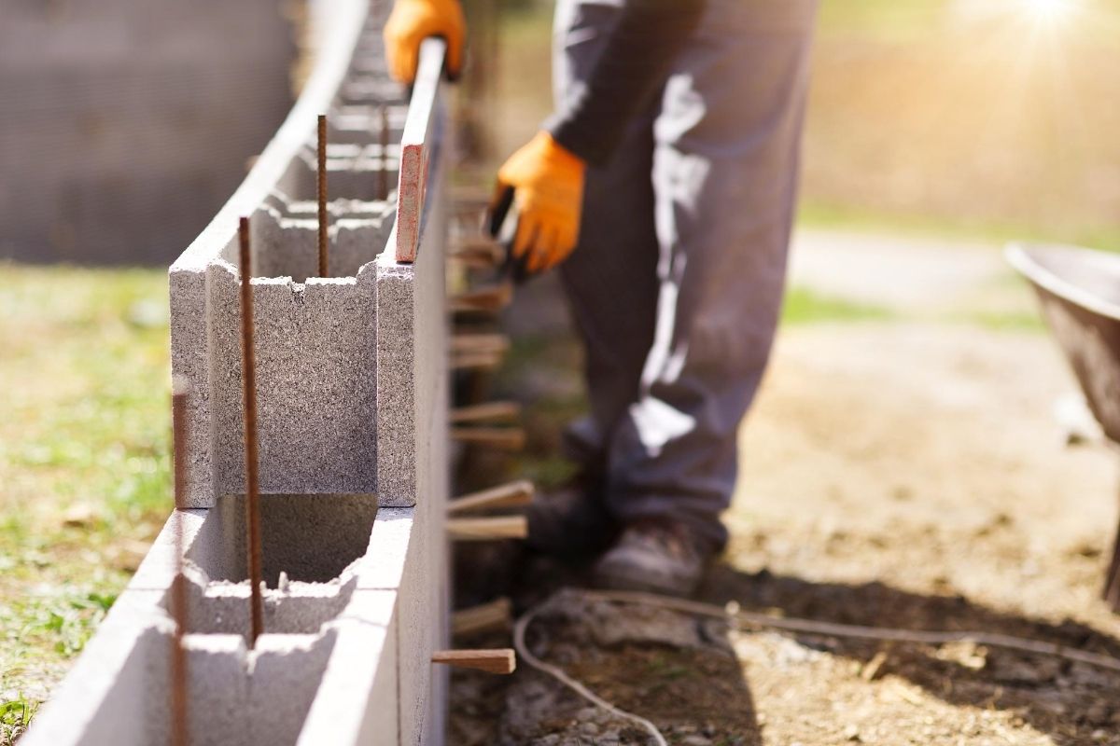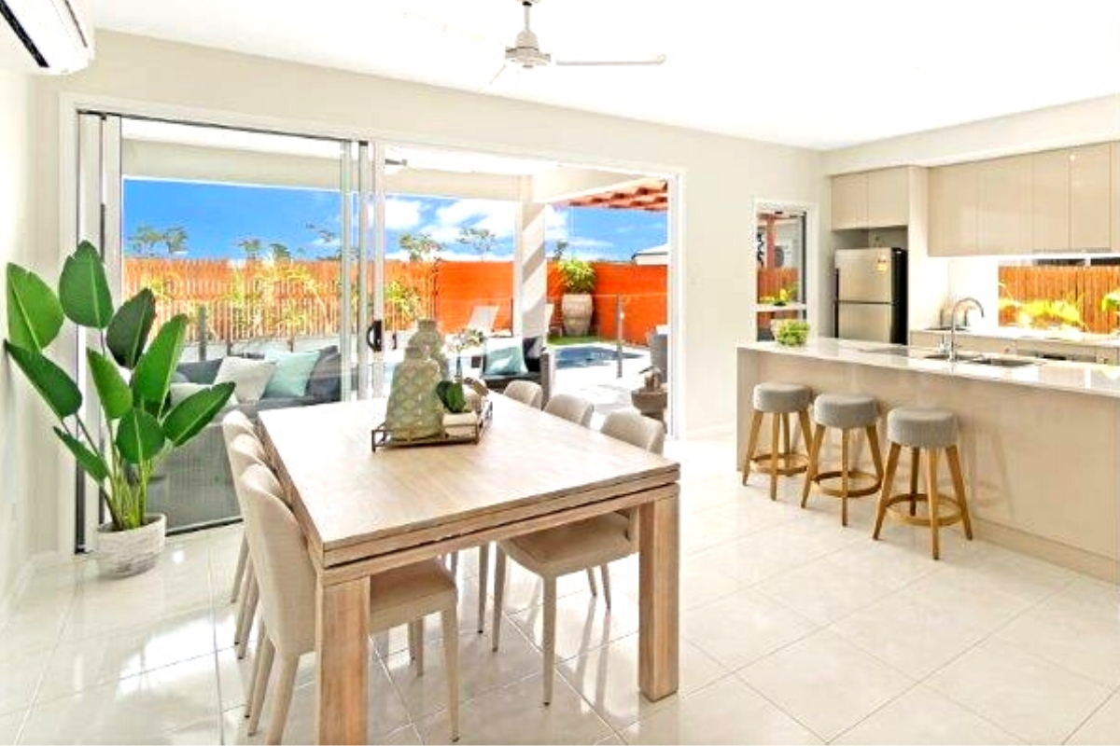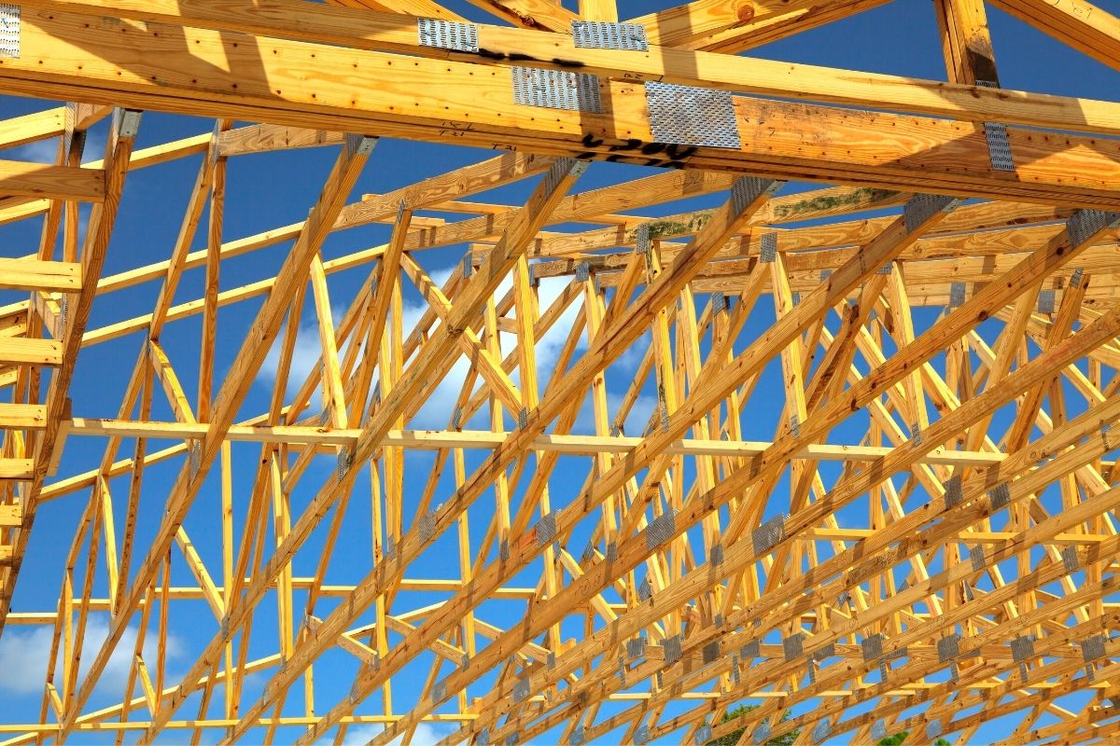There are so many ways to design a cost-efficient home during the design process. What saves money in your home will vary from one design to another, but there are a number of general considerations to be made.
Small changes in inclusions, such as the type of render, air-conditioning or floor coverings, can save thousands straight away. The facade and type of roof chosen can also have a significant impact on the cost of the home to build. Even the block that is being quoted on for the build may influence cost through soil type, wind rating, and slope. Even the building option you choose can have a big impact on price.
Our trained sales consultants can assist with re-designing aspects of your floor plan like removing unnecessary walls, halls, and dead space, removing kicks out in the external walls, pushing out some of the floor space out under the eaves (i.e. garage), re-positioning rooms to save on space, and advising on other little design options that can save you money so that without compromising on design or quality you can build your new home to meet your budget or even allow you some extra cash for those special items that you have on your new home wish list.
At Grady Homes, your sales consultant will guide you through the design and quoting process with your budget in mind. You will be informed of the differences in costs of different inclusions. In the event that the quote comes in over budget, your consultant will have a number of solutions (taking into account factors such as the above) that will address the problem. We can even help you choose a block of land that will have minimal influence on the cost of the build.
In every case, your Grady Homes Sales Consultant will help you design the most cost efficient home possible for you, on your block, while giving you everything you desire inside the home!
General money-saving considerations may include (but are certainly not limited to):
- The use of hallway space. Hallways are often considered as “dead space” or wastes of space in a home. This is often true, and limiting their size and use can save on wasted space and be more cost effective. However, depending on the design the use of walled thoroughfares may actually improve living spaces by adding usable walls, and may be an effective design choice in itself!
- The positioning of a home on a block of land. In Townsville and Australia, that Western sun is HOT! By positioning and designing your home in a way that the Western sun does not fall on main living areas, you will help to keep your home cooler and reduce power bills. At the same time, the home needs to be positioned to catch prevailing breezes through the living areas for the same reason.
- Orientation of living spaces. You my desire to have a single open plan living space where the family room, kitchen and dining are combined. You may prefer instead to have all three in their own separate “space”. Whatever the case, depending on the home design there can be significant cost differences for each. If one open space, traffic through those areas needs to be considered and how it will affect size and shape of the space. If separate spaces, how are these positioned in the design and do they make the design more expensive by having to have other rooms positioned around them in a specific way?
- The overall shape of the home. Thousands of dollars can be added or saved depending on the overall shape and design of the home and roof. The more complex, with more corners and changes in roof line, generally the more it will cost to build!
Contact us or visit a Grady Display Home to find out more about clever house design to save you money.



