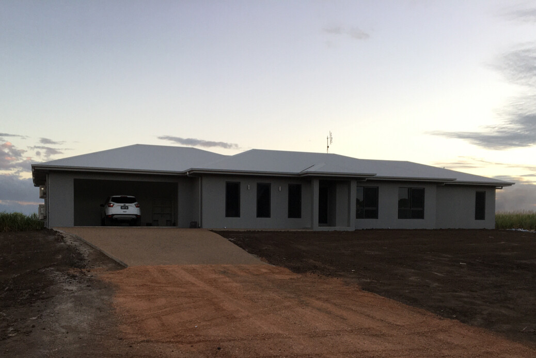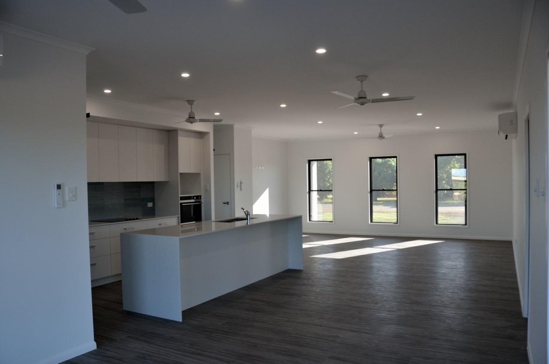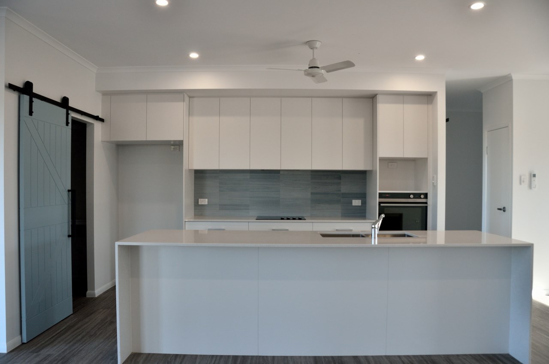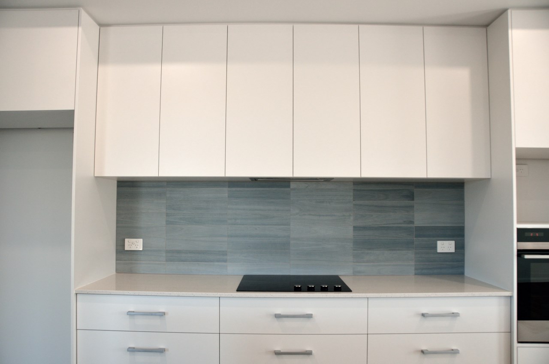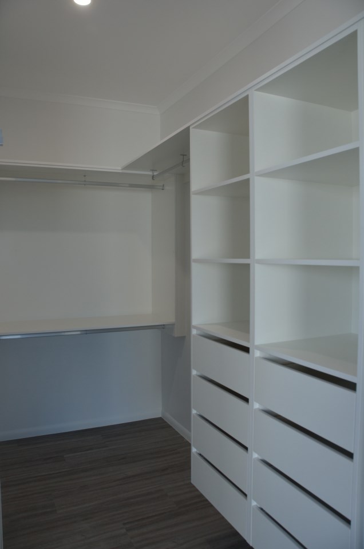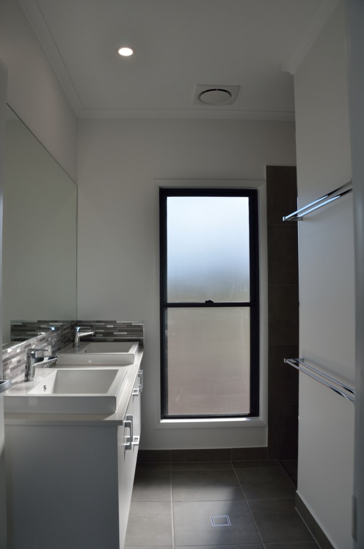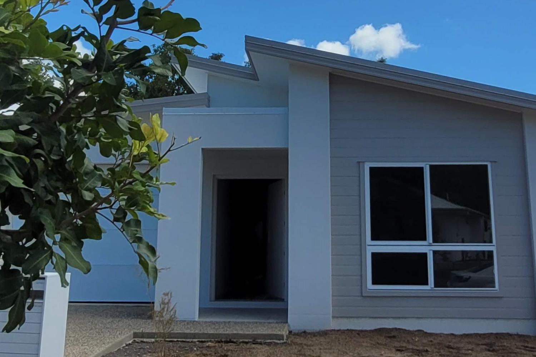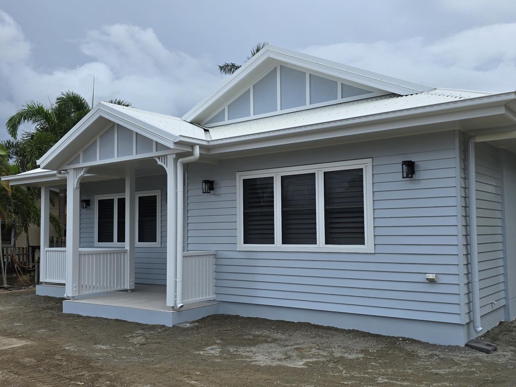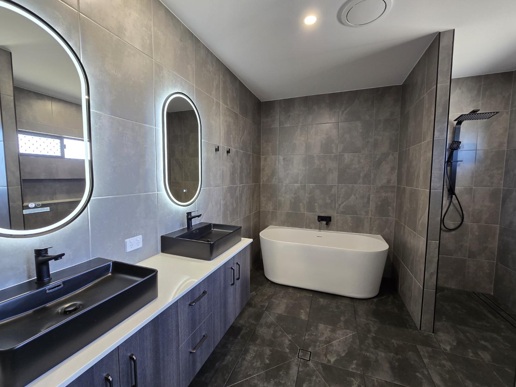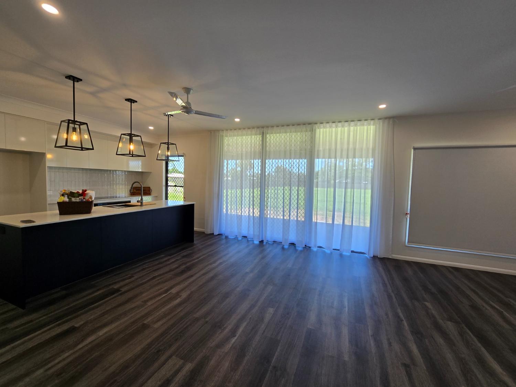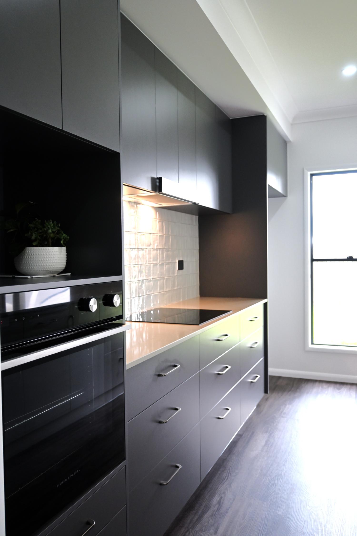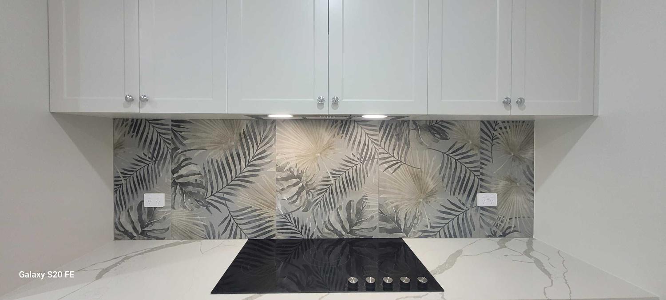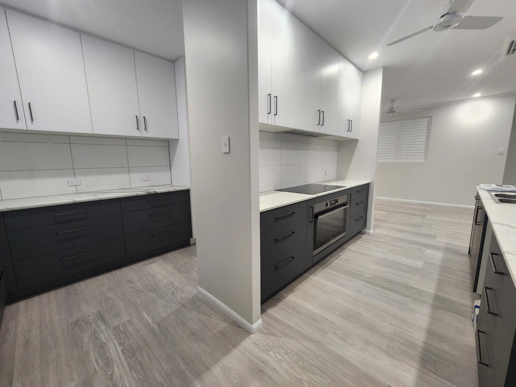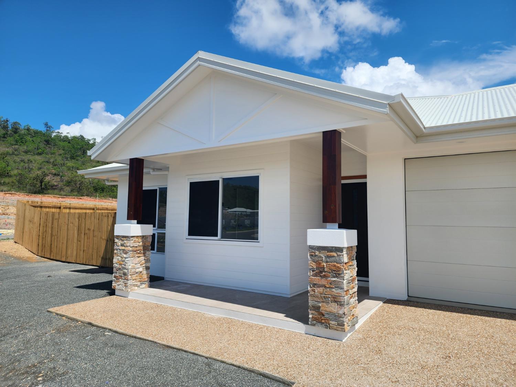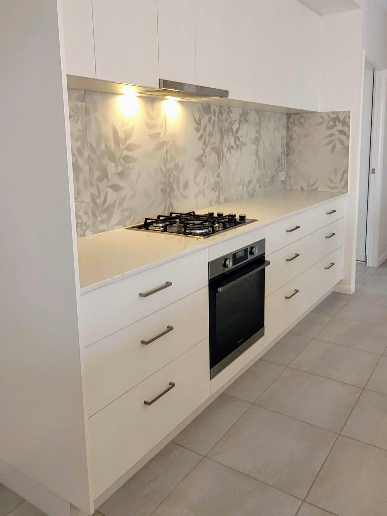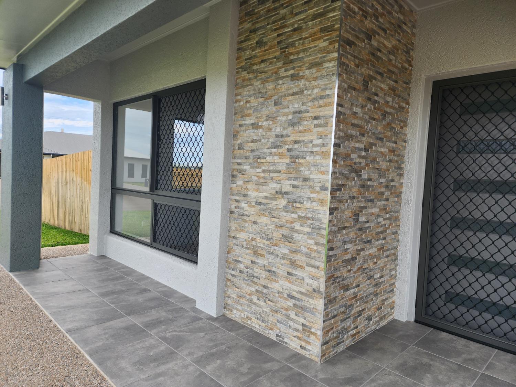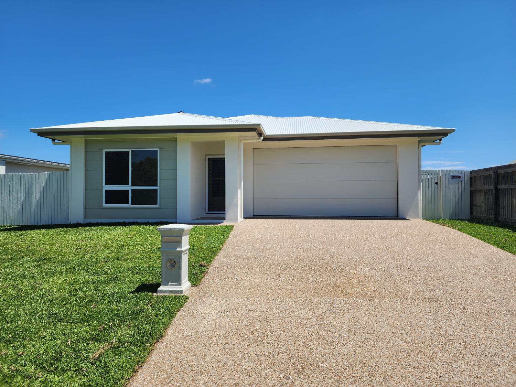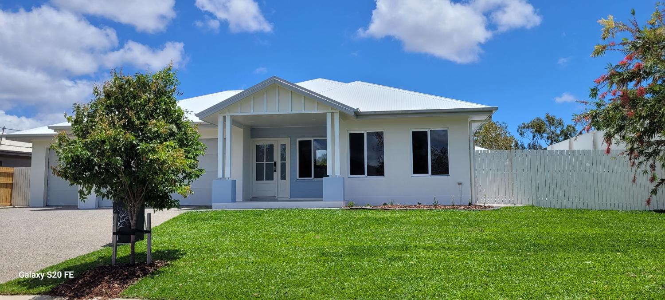A new Grady Home in Ayr
Congratulations to the new owners of their brand new Grady home in Ayr. This home was custom designed house plan with all bedrooms to the right of the home, garage to the left, entertaining in the middle. The owners also constructed a large shed on the property for extra storage.
The 257sqm house design is built on a 3046sqm block in Ayr.
House Plan Features:
- 4 bedrooms, 2 bathrooms, double garage
- Open plan living and dining
- Walk-in pantry with refridgerator
- Sliding barn door to pantry
- White 1.2m entry door
- Half-height tiles to toilet
- Grey vinyl planking throughout
- 3.6m galley laundry with built-in cabinetry

