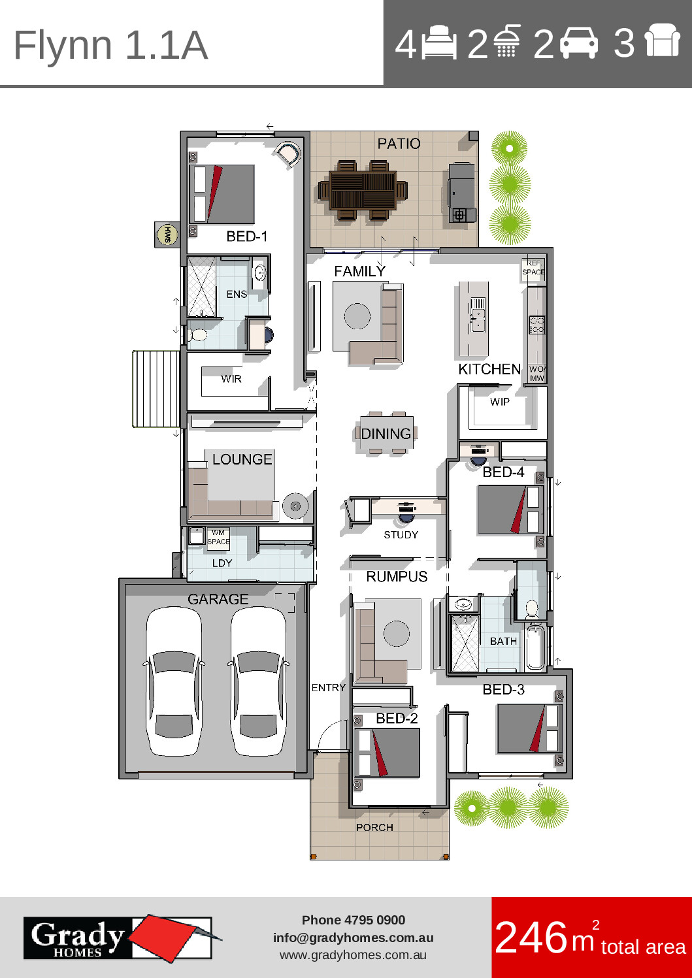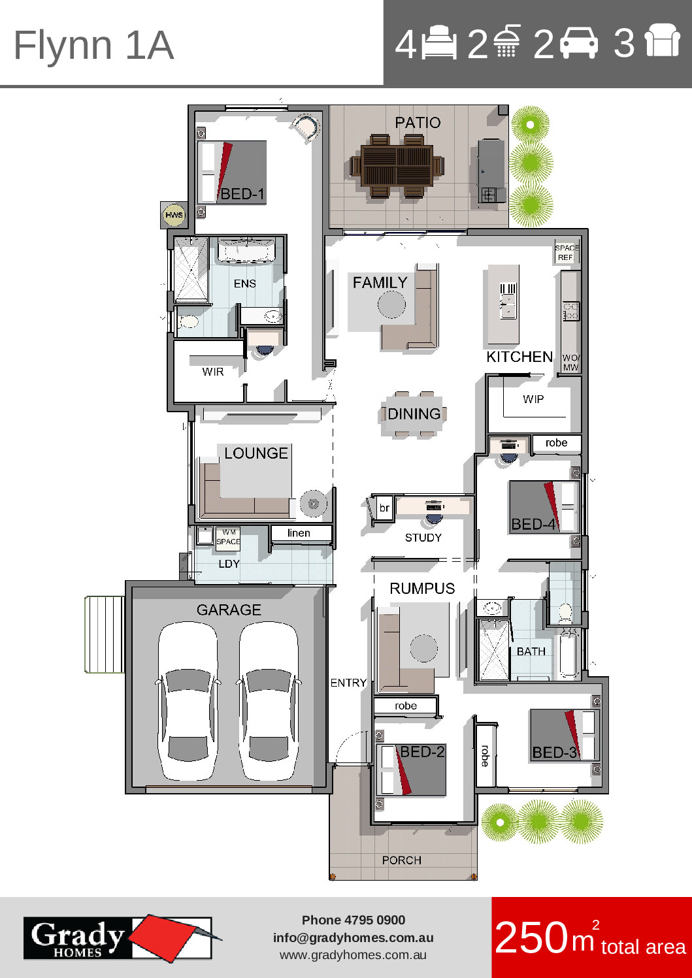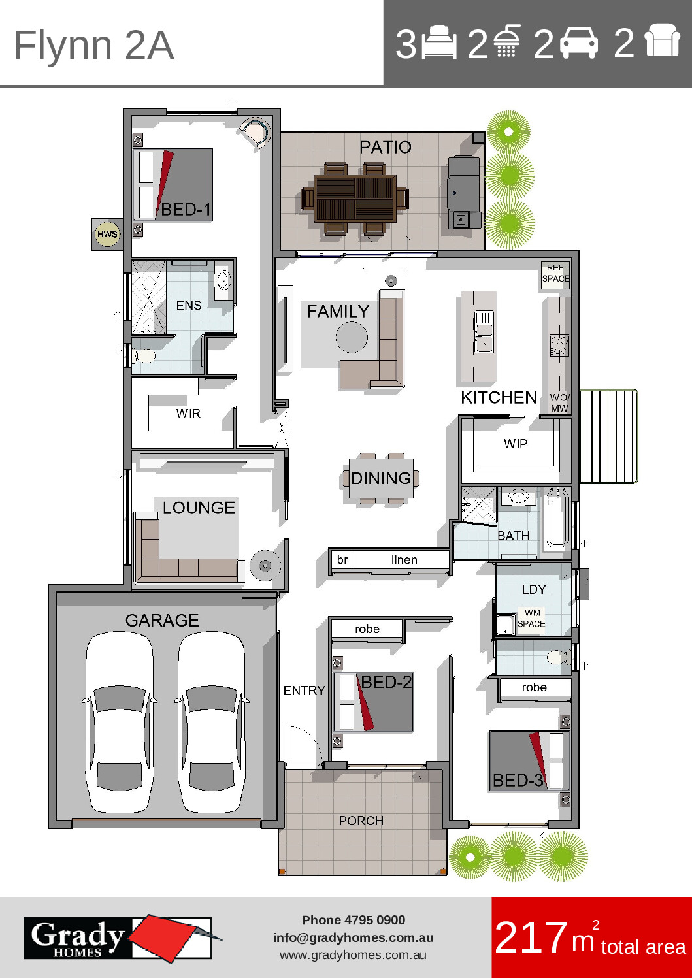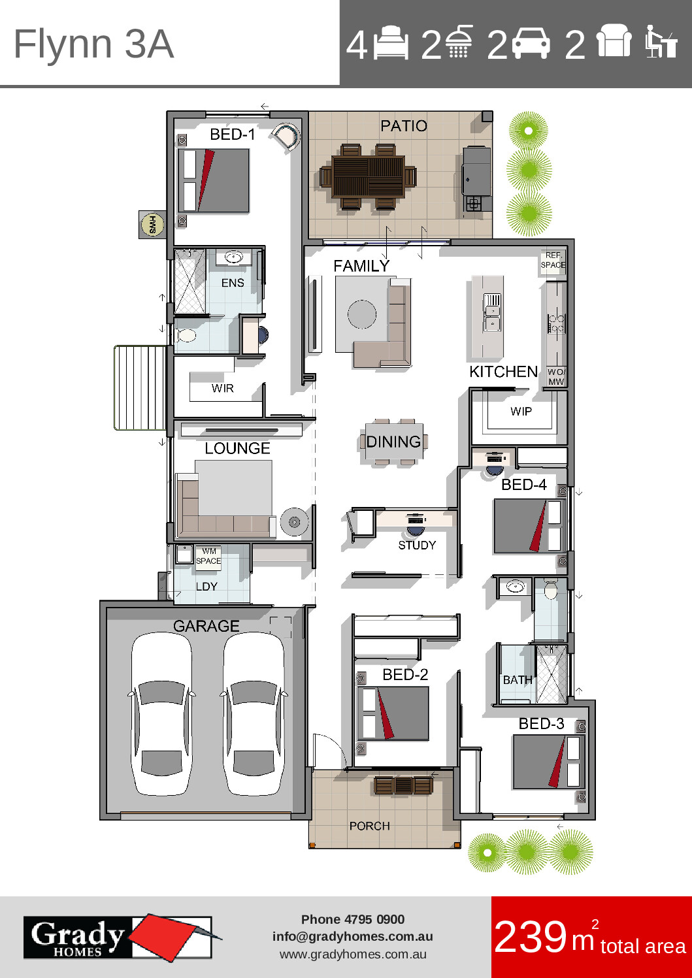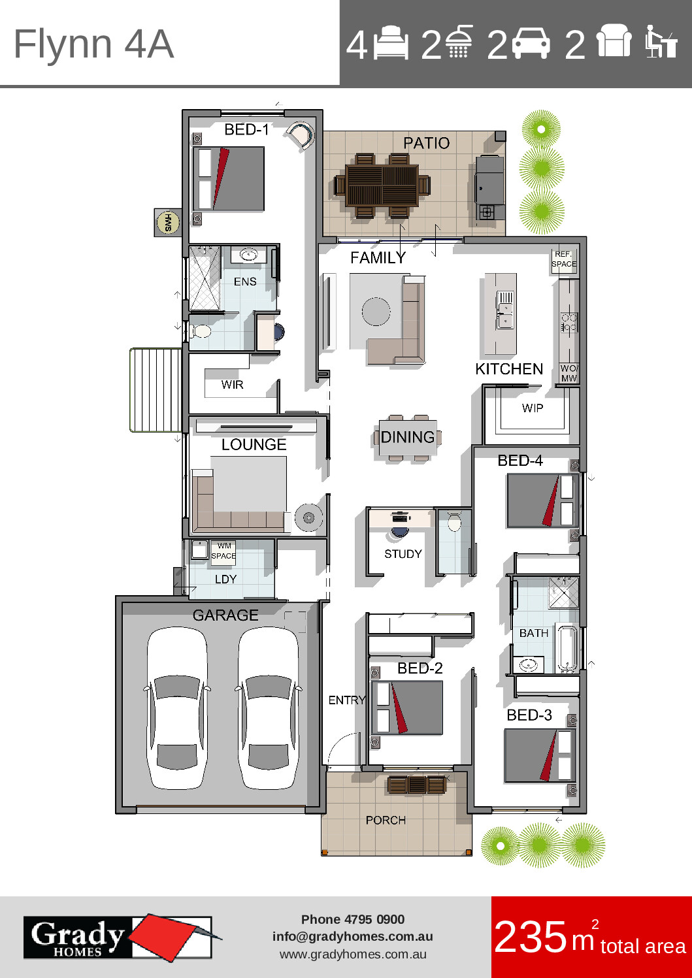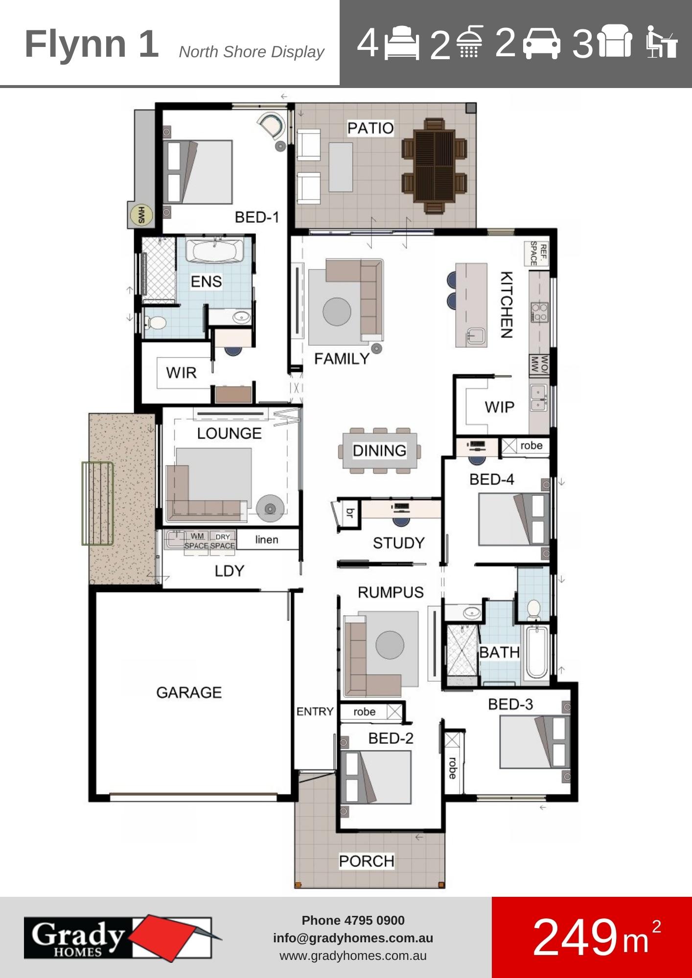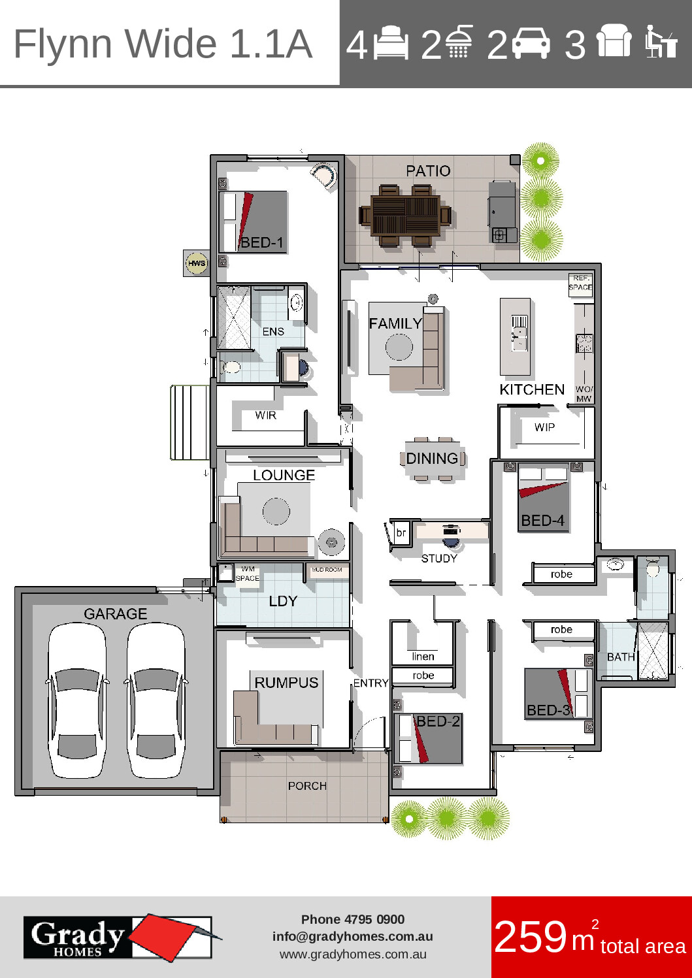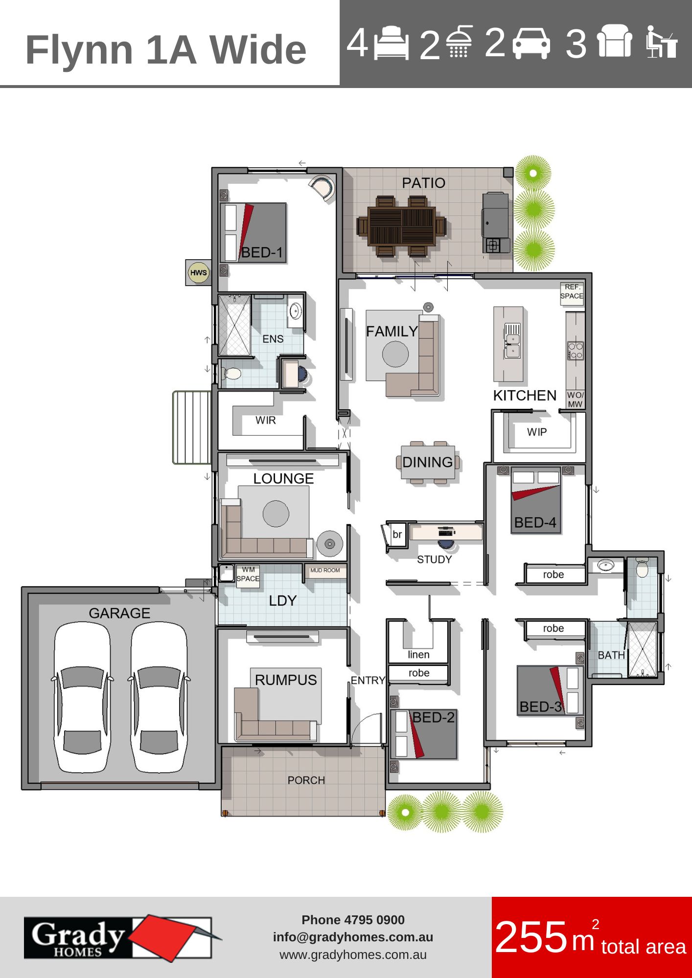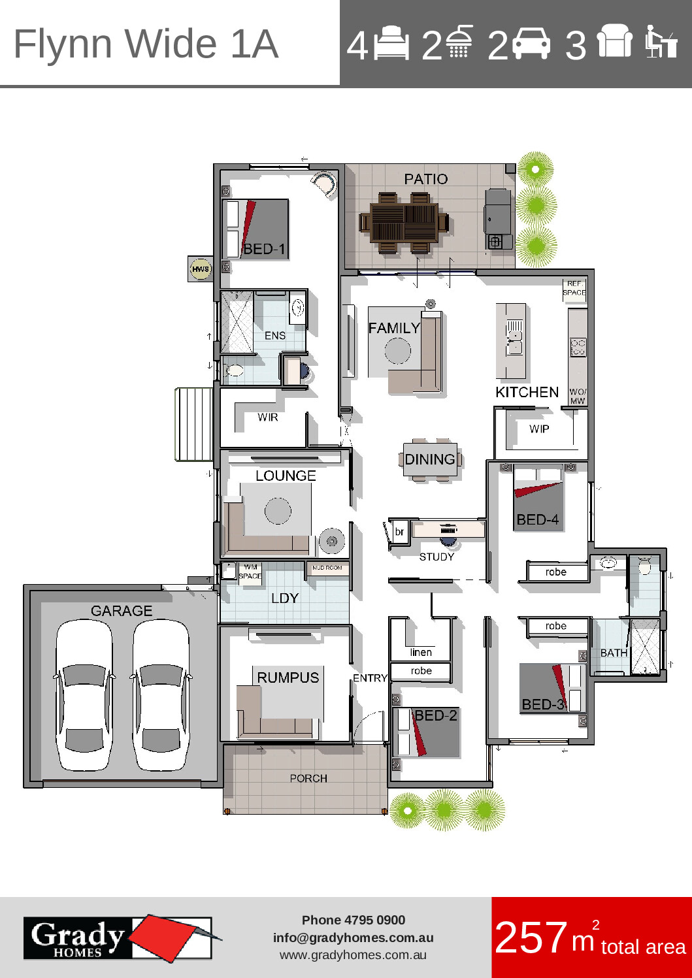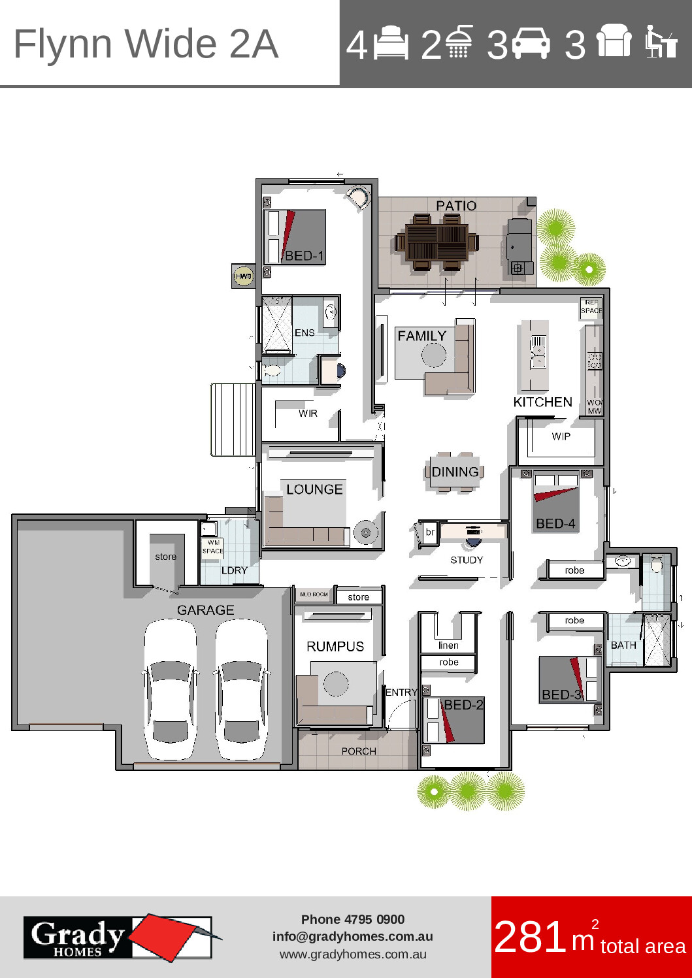The Flynn is another of our next generation of plans which are refined and improved versions of our most popular larger family homes. This design series has been named after the great grandson of John Grady, the founder of Grady Homes.
The master suite is privately located at the back of the home, with the kids “wing” way over at the opposite end of the home.
The family living areas with modern kitchen and butler’s pantry is centrally located between these two zones. This central living area interconnects with the modern home theatre room in one direction and out to the outdoor living areas in the other direction.
Then in pride of place, is the study, or “work from home” centre.
A practical, robust, “warm” design that works a treat for growing families.

