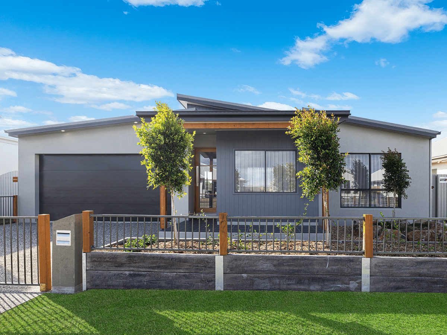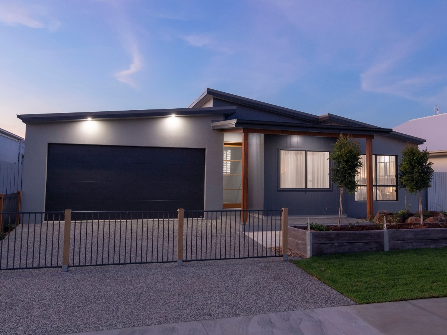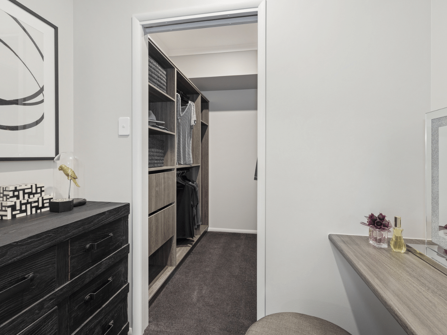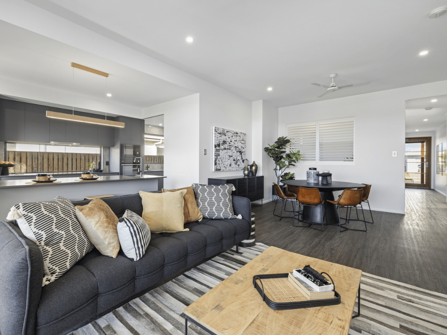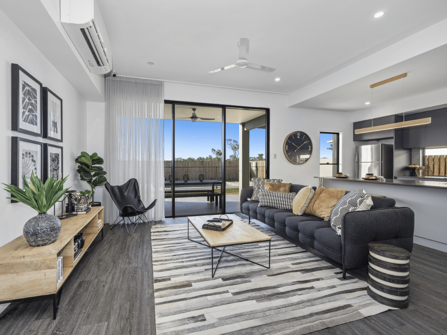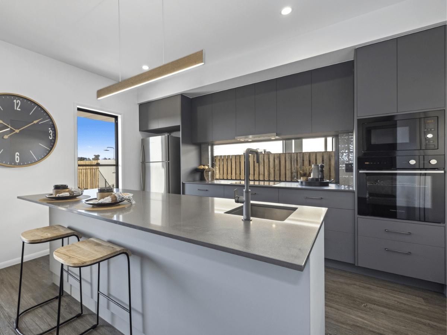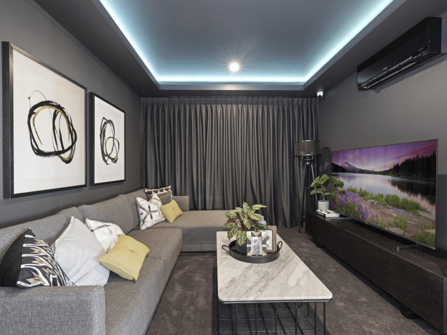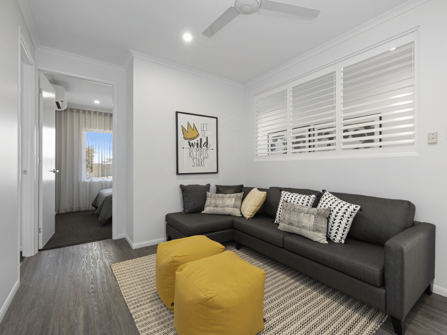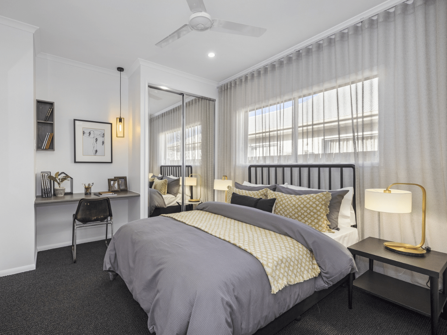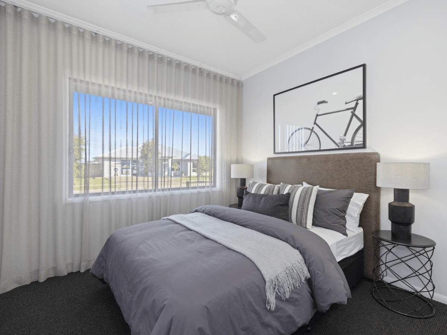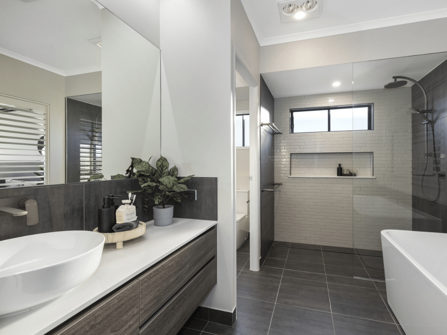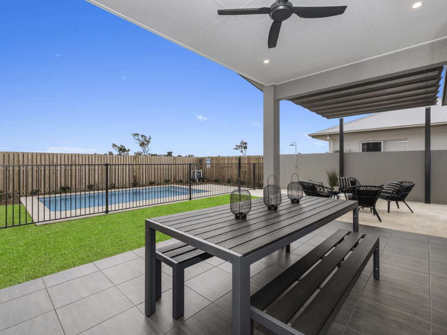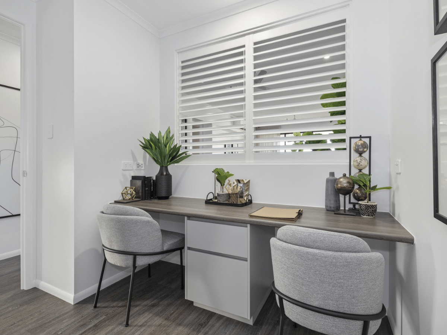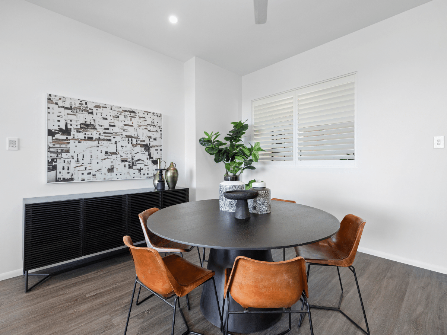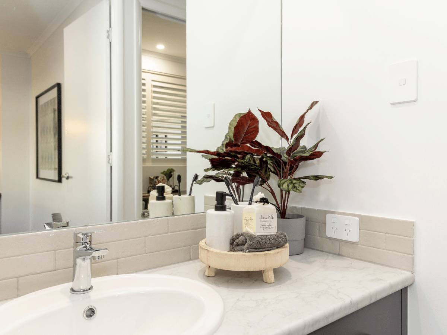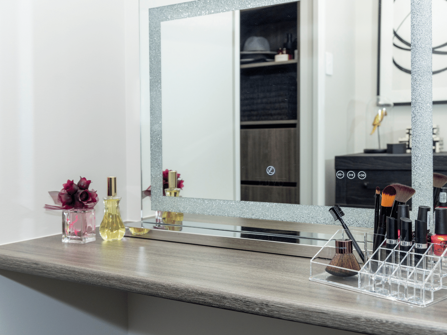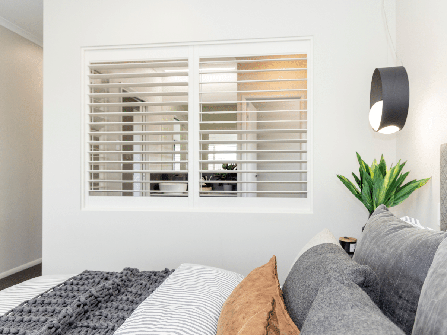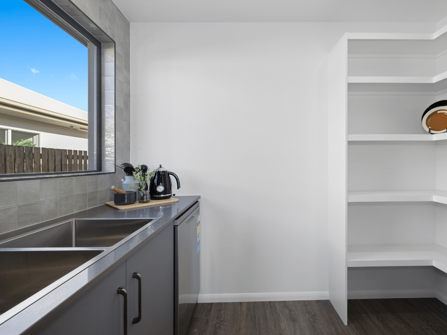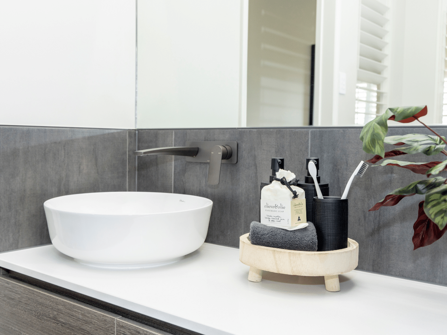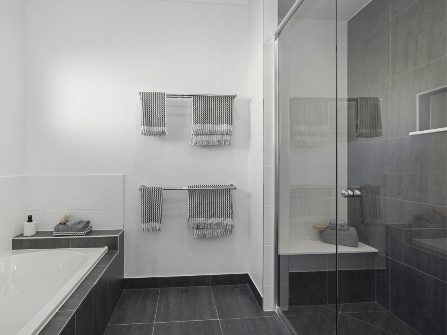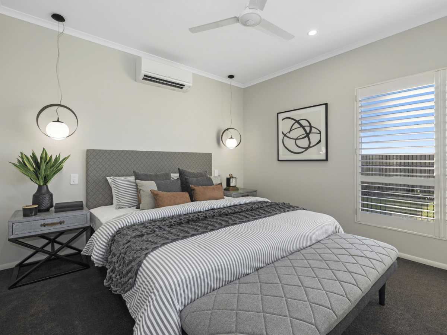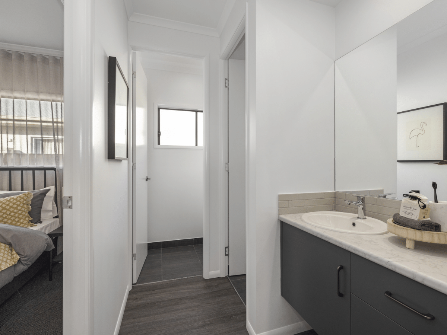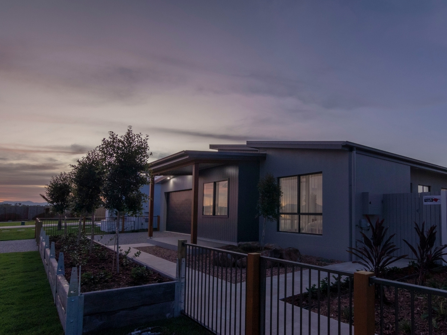North Shore Display Home
44 HARKER CIRCUIT, BURDELL
DESIGN
OPEN
Weekends 10.30am – 3.30pm
Weekdays by appointment
SPECS
Location: 44 Harker Circuit, Burdell
Display Village: North Shore
House Size: 249sqm
Block Size: 560sqm
Bedrooms: 4
Bathrooms: 2
Living Rooms: 3 + Study
A “family” home in so many ways. The Flynn is one of our next generation of plans which are refined and improved versions of our most popular larger family homes. This design has been named after the great grandson of John Grady, the founder of Grady Homes.
Flynn shares some of his great grandfather’s boldness and strength of character and you can see this reflected in the strong colour scheme throughout “The Flynn” display home.
And like his great grandma, Bette Grady, – Flynn loves to cook, or at least help out in the kitchen. The kitchen in “The Flynn” is just perfect for efficiently and easily preparing the family meal, or for creating something to impress friends at a dinner party. The butler’s pantry, which is designed to serve as both an integral functional extension of the kitchen, and to be closed off to keep “unfinished business” out of sight so the main kitchen remains looking pristine. It provides ample room to store all those cooking accessories and ingredients (and let’s be honest – the dirty bowls when unexpected guests arrive! Just close the cavity slider door and your guests are none the wiser.)
Flynn is an avid reader and a keen student. “The Flynn” provides a number of separate zones so the whole family can come together but can also find their own space. Younger kids like Flynn can do their homework under mum’s watchful eye at the large kitchen bench. Older kids might take advantage of a desk in their bedroom. They may even get to use the study if mum or dad are not using it as the perfect “working from home” work centre.
Speaking of Mum & Dad, they have their own private bedroom zone. You can relax in the ensuite plunge bath looking through plantation shutters across the spacious bedroom out to the sparkling tropical pool. There is also a spacious shower, the separate closed of toilet, a generous walk-in Robe and a make-up station.
Other Zones in the home include the Lounge/Theatre room. Dark coloured walls and ceiling and plush carpeted floors, create the perfect dark and cosy home theatre. To add a further touch of luxury, we have included voice activated self-opening/closing block-out curtains. In “The Flynn” display home, we have utilized a high quality multi-leaf door system that allows us to also open this room right up to the main the living area to further enhance the feeling of space.
The main living area already has a wonderful spacious feel about it, created by the open design, high ceilings, and extensive glazing extending the openness to “bring in” the outdoor areas.
On the other side of the home, is the “kids zone”. Three more bedrooms around a central bathroom and a conveniently located rumpus room. This whole area is designed so it can be closed off; which is a great way to either get a break from their noise, or perhaps even to hide their mess when you have guests.
And last, but not least, we have our outside zones. Out the back are the pool, the gardens, the lawn, the outdoor shower, the ‘shaded or open” paved garden seating area, the luxurious patio for outdoor dining and lounging, and then out the front we have the porch and front garden areas.
There truly is a place for everyone and for every occasion.
In Brief – The Flynn is one of two of our favourite family home designs that just got better.
The master bedroom zone is privately located at the back of the home, with the kids “wing” strategically located on the opposite end of the home. The family living areas with modern kitchen and butler’s pantry is centrally located between these two zones. This central living area interconnects with the modern home theatre room in one direction and out to the outdoor living areas in the other direction. Then in pride of place, is the study, or “work from home” centre.
A practical, robust, “warm” design that works great for families.
- Sparkling Tropical Pool
- Plunge bath tub in the ensuite
- Voice activated self-opening/closing block-out curtains in the Theatre
Request a complimentary quote on a House & Land Package with the Flynn house design built in an estate or block of land of your choice: Click Here

