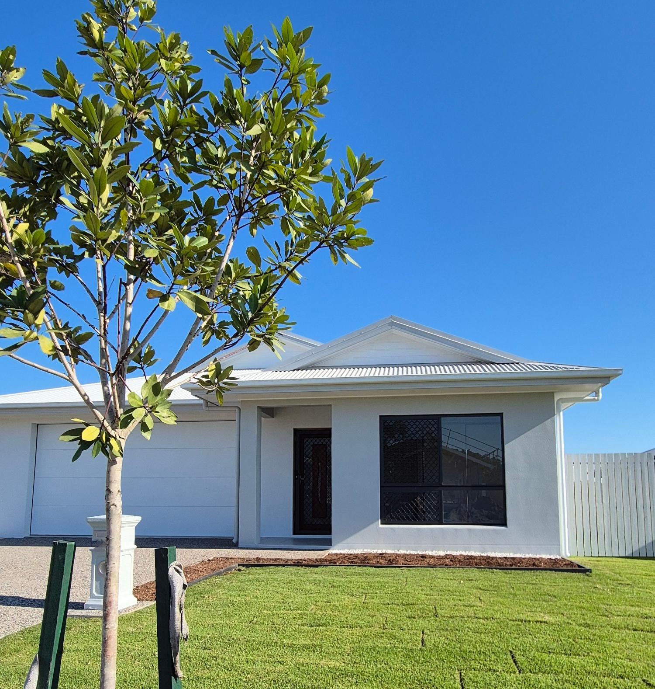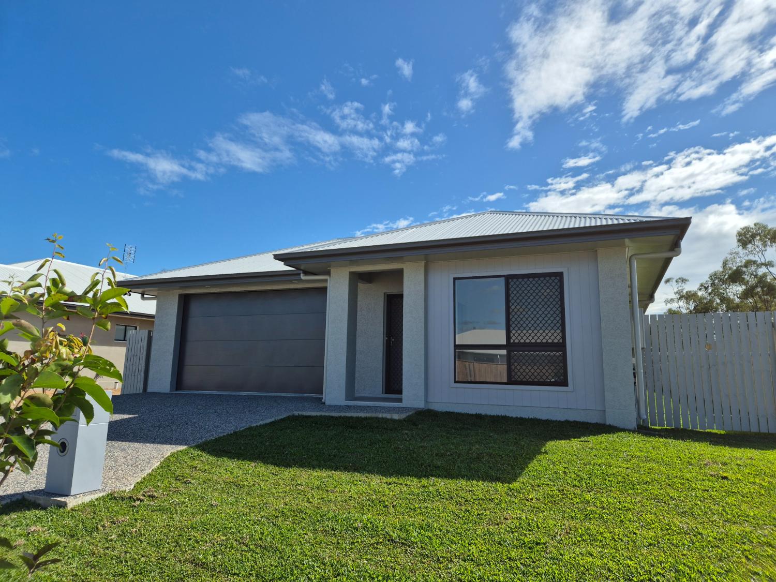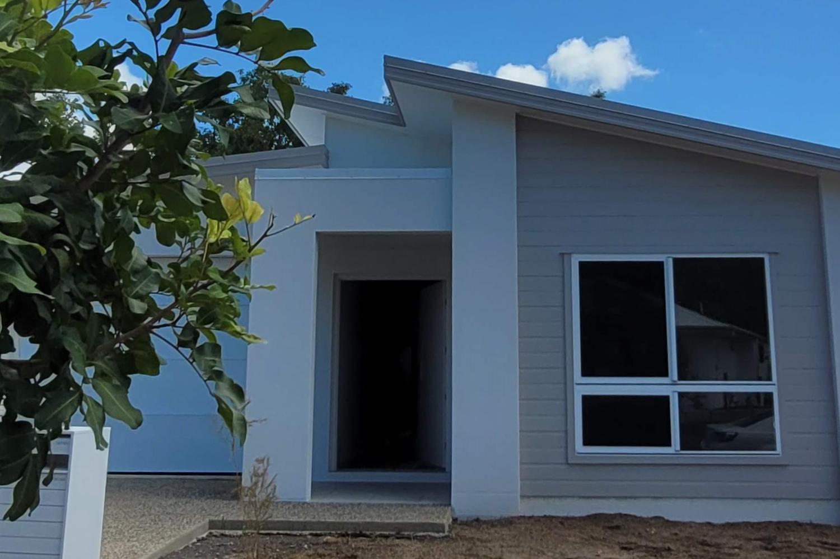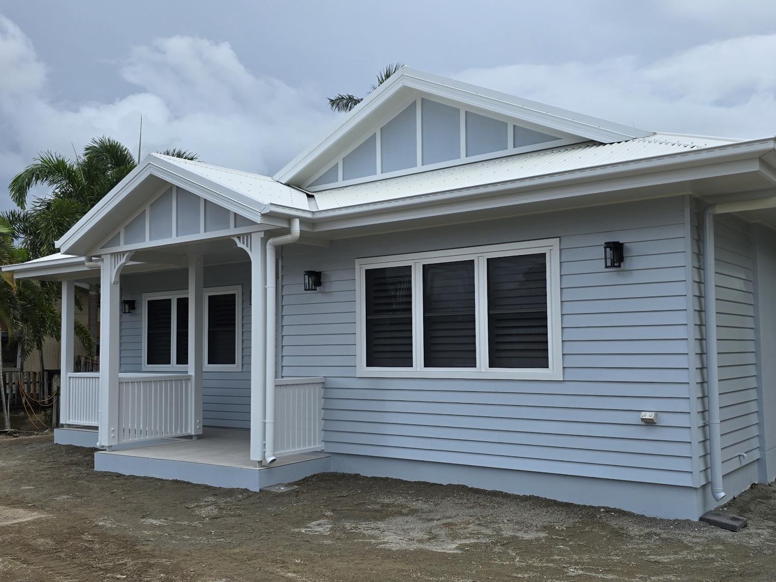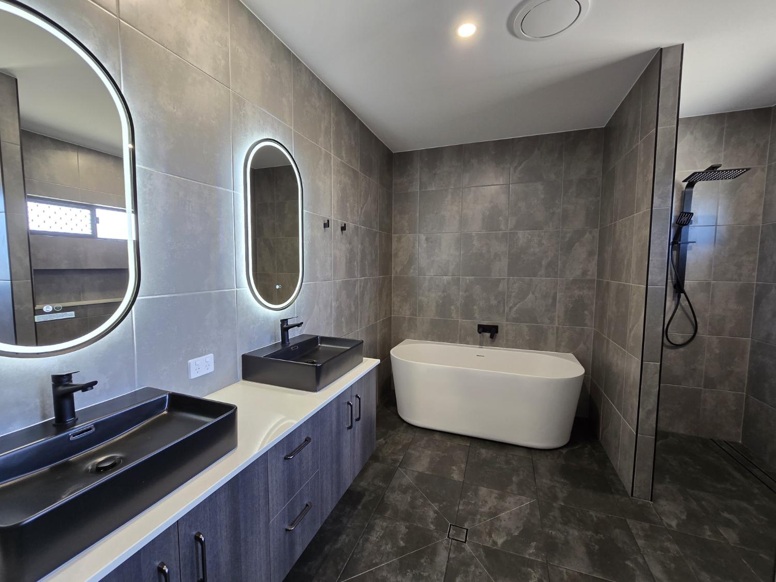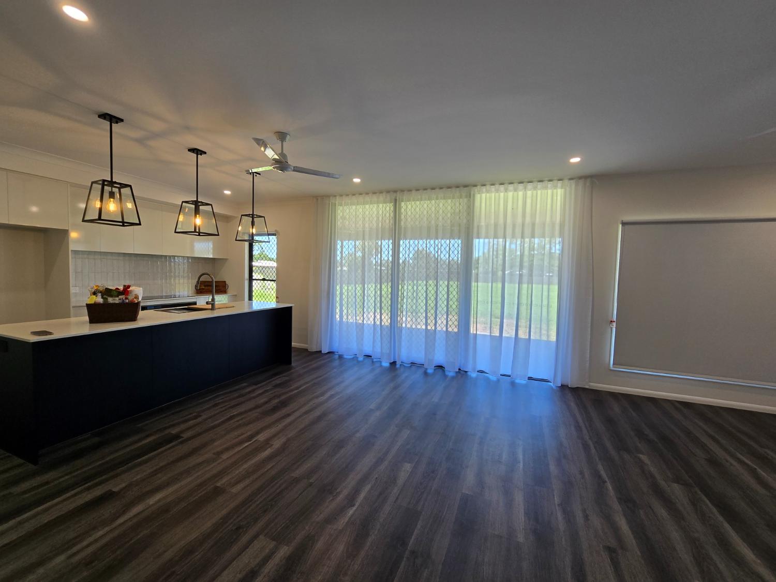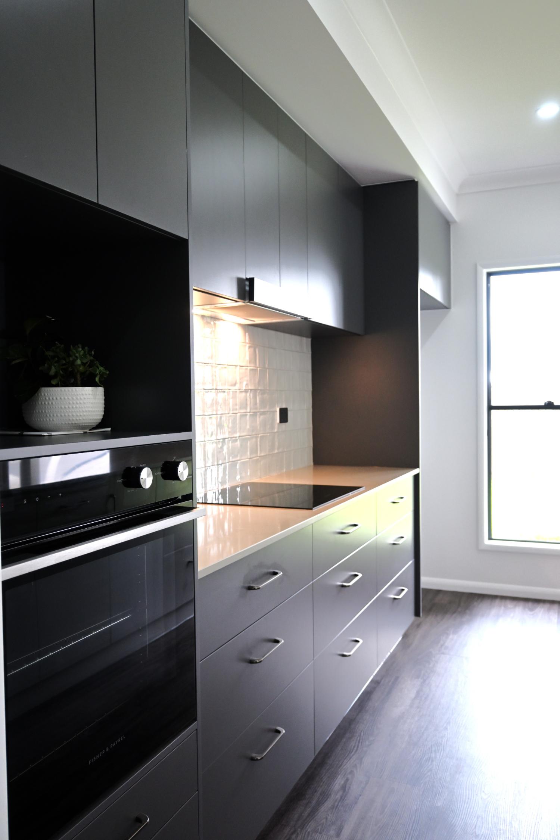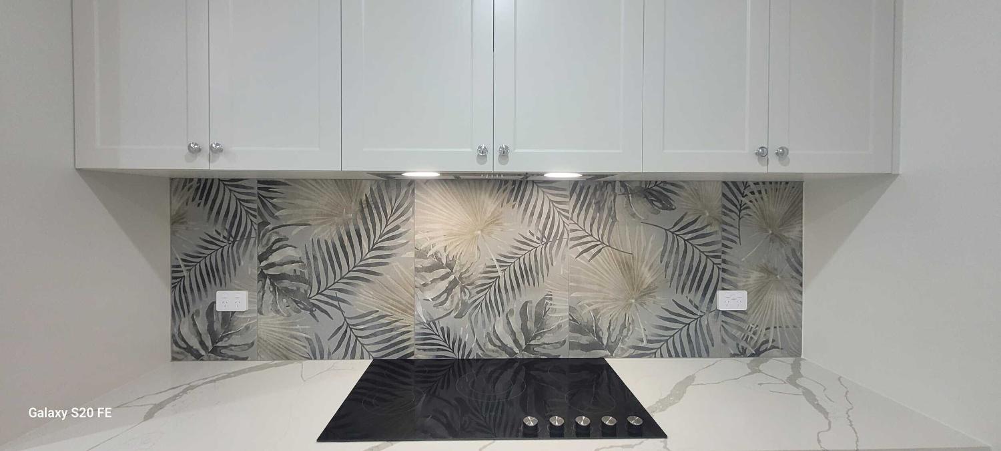A Custom Take on Our Beloved Mia Design! 🏡
Grady Homes is excited to showcase this stunning custom-built home, based on our beloved Mia display design and tailored to suit our client’s lifestyle, creative passions, and family needs.
This home is a beautiful example of how our standard designs can be transformed into something truly unique — where thoughtful layout meets personal expression.
✨ Key Features of this Custom Family Home:
✅ 4 generously sized bedrooms, including a private master suite with walk-in robe and elegant ensuite
✅ Spacious open-plan living, kitchen & dining area, enhanced by raked ceilings that add light, volume, and wow factor
✅ LED strip lighting installed above the stovetop and inside the butler’s pantry — adding both function and style to the heart of the home
✅ 5th multipurpose room purpose-built for creativity, hobbies, or as a flexible multi-use space
✅ A rumpus room tucked off the rear bedrooms — creating a dedicated retreat for kids or guests
✅ Private study — ideal for working from home or quiet study sessions
✅ Seamless flow to the outdoor entertaining area, perfect for relaxed family gatherings
From its custom design touches to its smart use of space, this home is a true reflection of our client’s lifestyle and the Grady Homes commitment to quality.
📞 Thinking of customising one of our display designs to suit your own block and vision? Let’s chat about what’s possible with Grady Homes.
#GradyHomes #CustomHomeDesign #BuiltByGrady #MiaDesign #TownsvilleBuilder #ArtStudioSpace #FamilyLiving #ButlersPantryGoals #LEDKitchenLighting #HomeInspo #GradyCustomBuild










