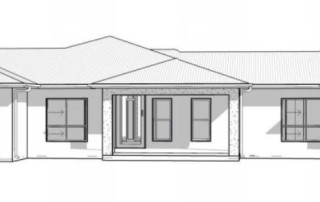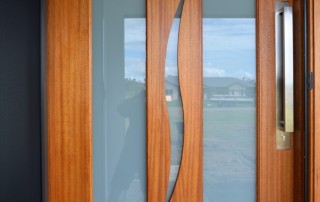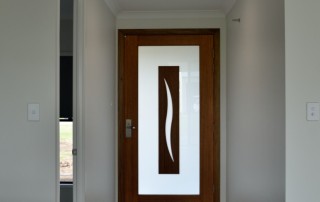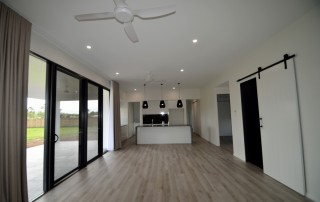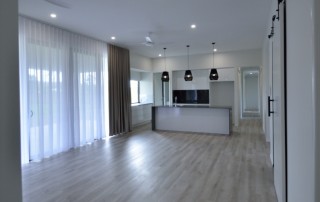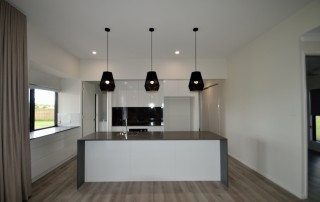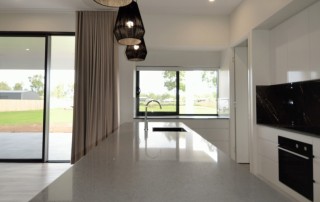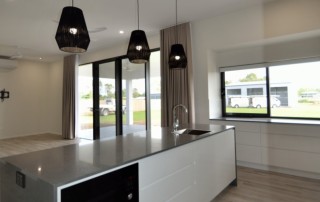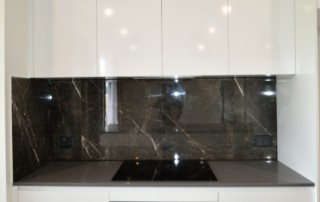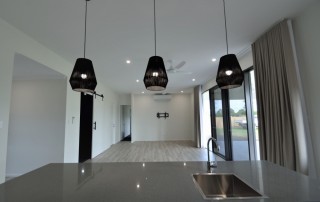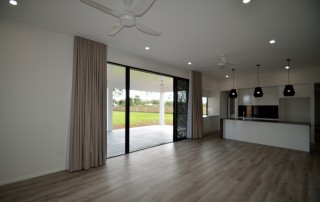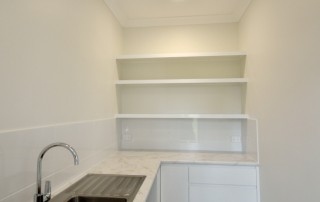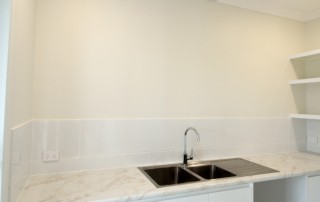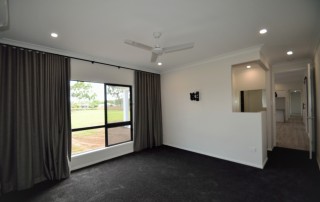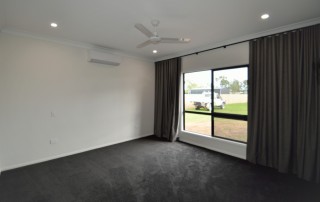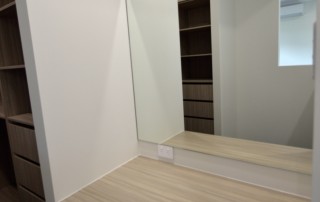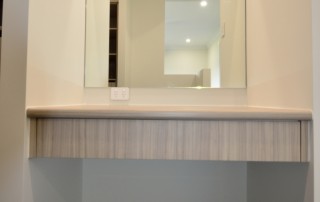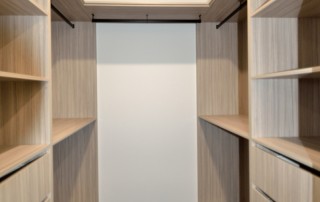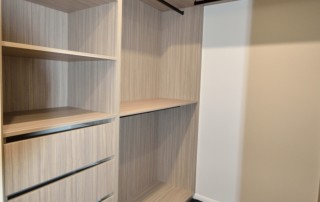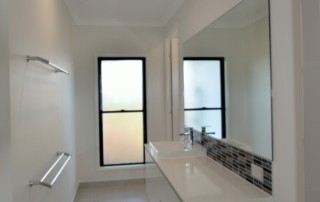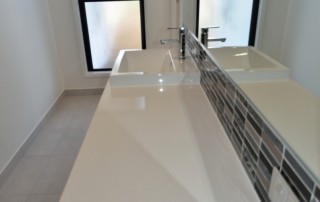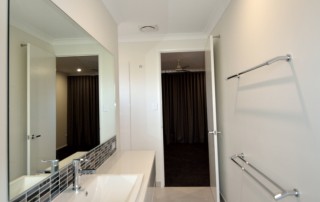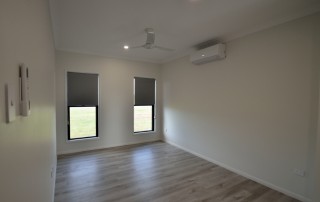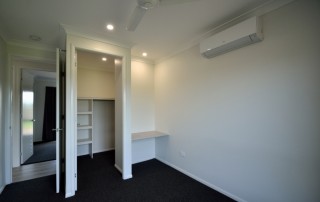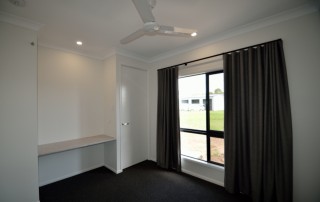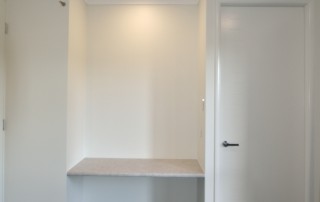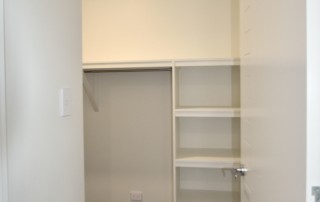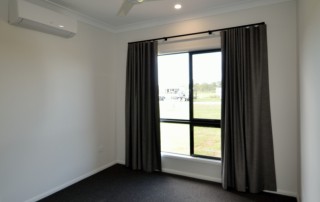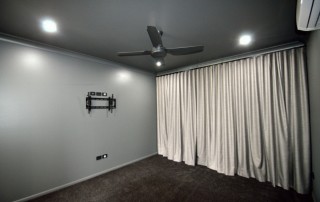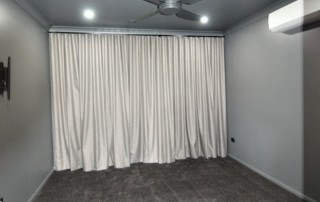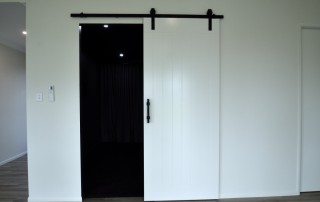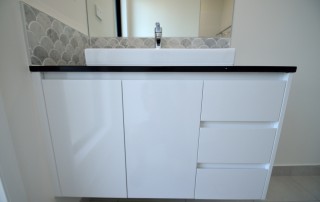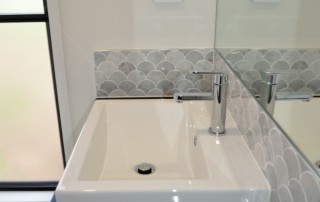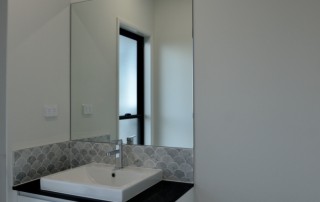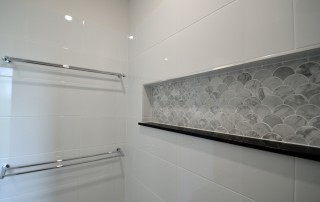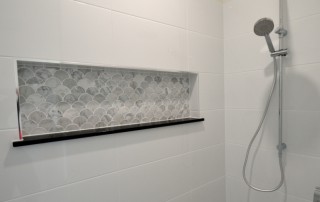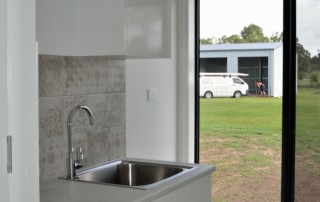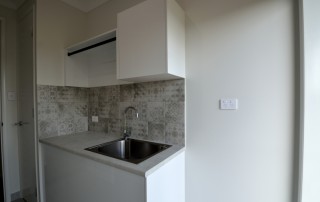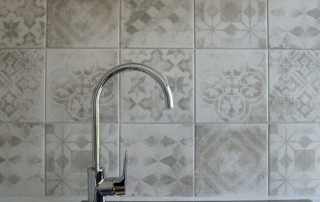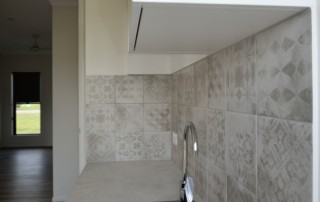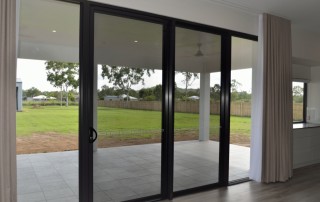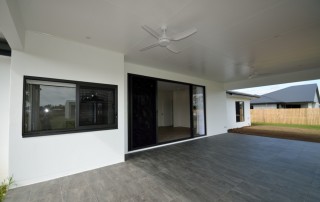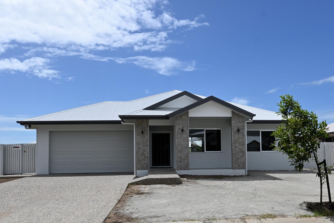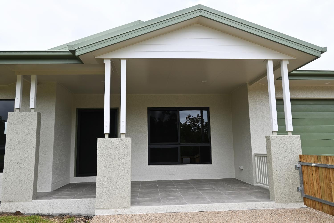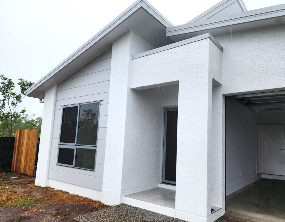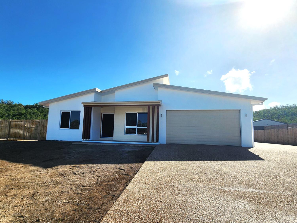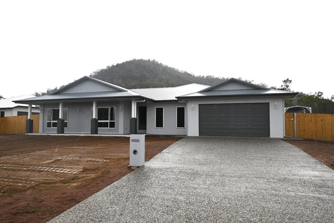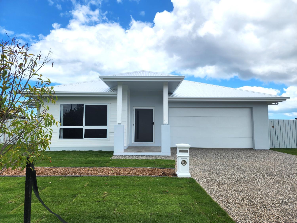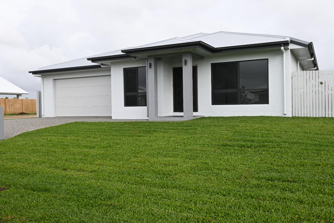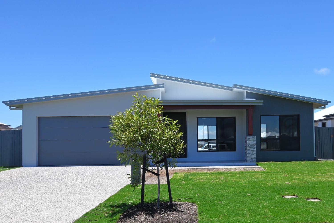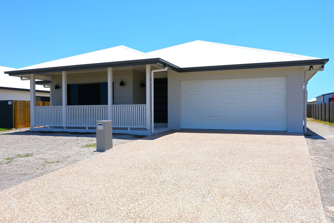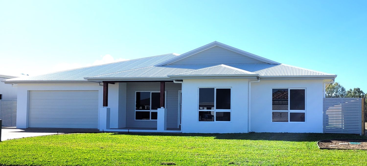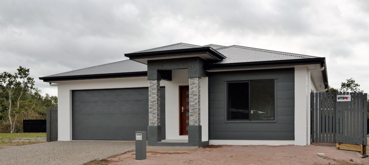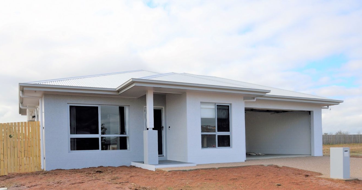These clients have chosen Grady Homes once again to build their magnificent new home.
This custom designed ‘Forever Home’ encompasses 4 bedrooms plus study and three separate living areas.
Here are just some of the features:
- The minute you walk through the front entrance, you are welcomed by the stunning views to the backyard and huge patio. Enormous glass sliding doors bring the outdoor in giving an even more spacious feel to the living area.
- A stylish glossy kitchen not only boasts plenty of storage space, it also features an additional butler’s pantry to keep everything tidy for when guests arrive and even more storage space!
- The master suite provides a private haven with an impressive makeup station and walk-in robe and ensuite big enough to have their own postcode.
- Three other bedrooms all have walk-in robes and custom-built desks to provide plenty of space for daily homework.
- These remaining bedrooms are situated in their own private wing of the house, including the main bathroom, all connected by a large rumpus room for that perfect chill out space to keep the kids (and parents) happy.
- High quality window furnishings throughout have been selected with Grady Home’s interior designer.
- An additional study close to the front entry door is ideal for the home office. With views over the surrounding mountains, it will provide a special work environment.
- And we haven’t even mentioned the media room! It’s trendy barn door, darkened walls and ceilings with blackout drapes will be perfect for family movie nights…and State of Origin games!
- Storage, storage and more storage! There is an abundance of storage space throughout the whole house.
- Funky tiles and access to the backyard, make the laundry a versatile and functional space.
- The large patio will make entertaining a breeze and will create a relaxed, outdoor lifestyle for this stunning ‘Forever Home’.

