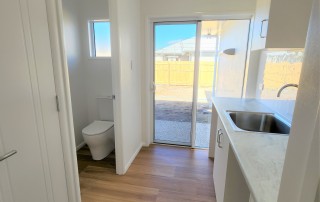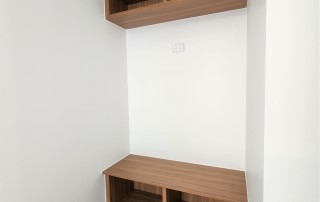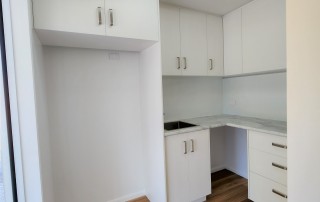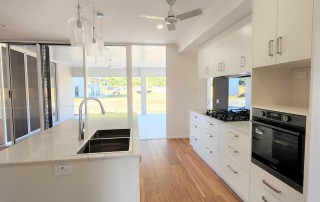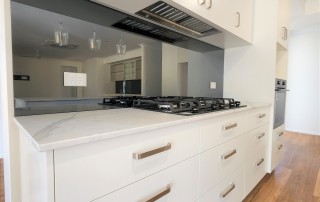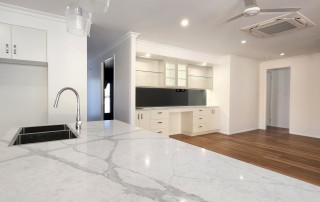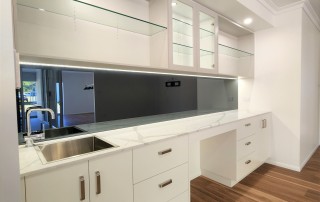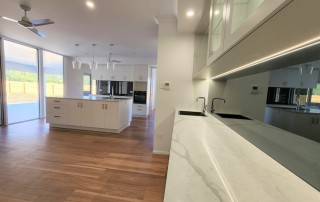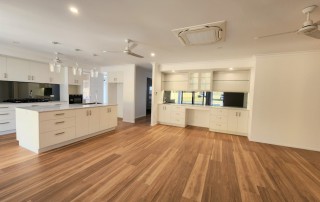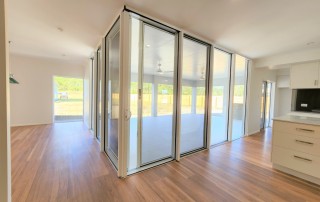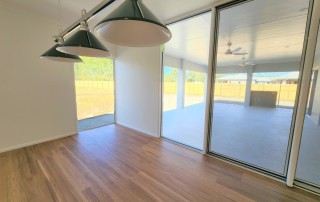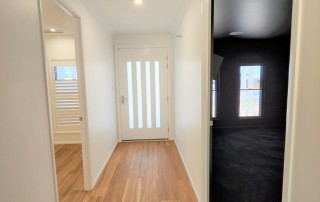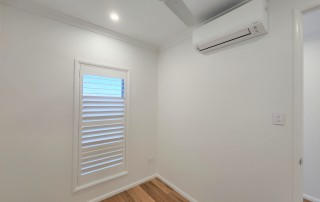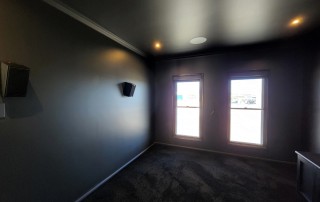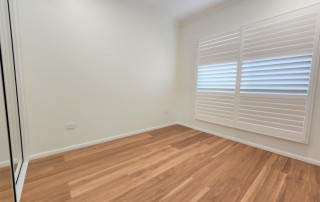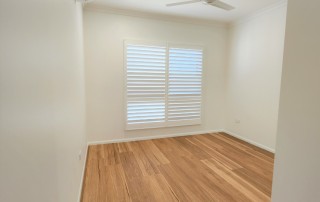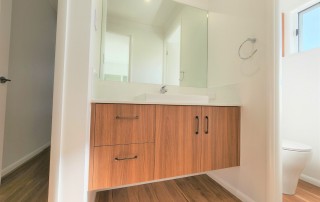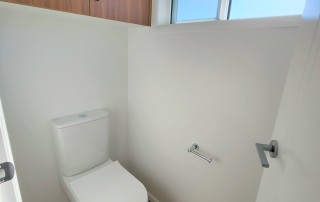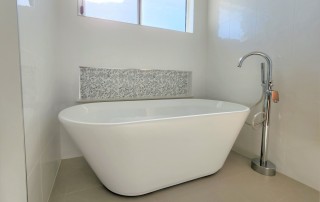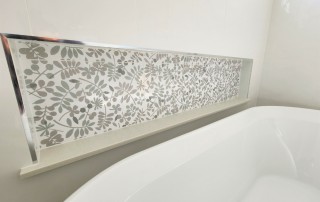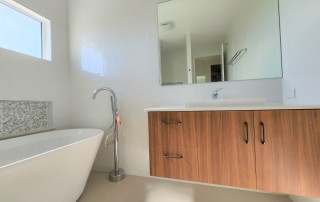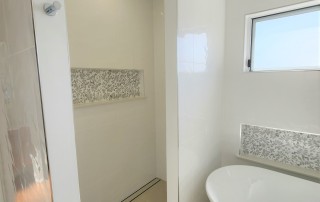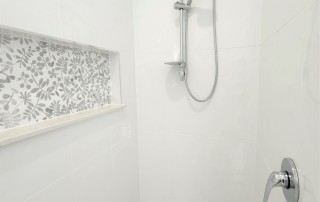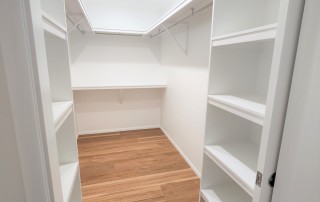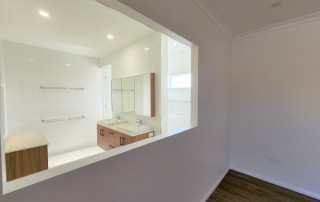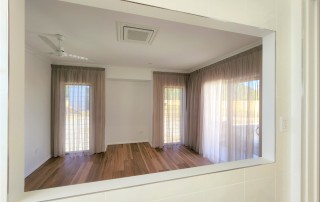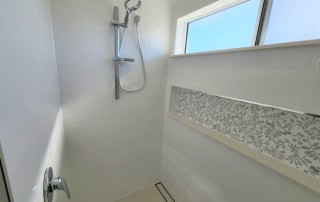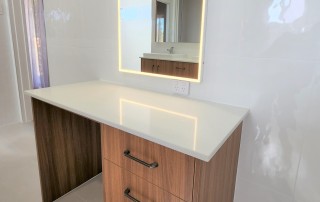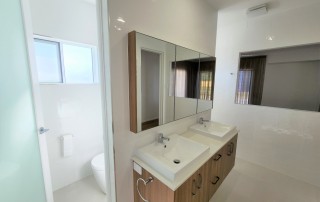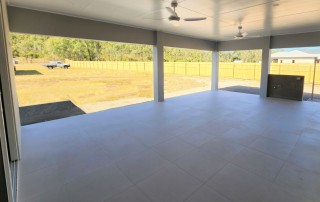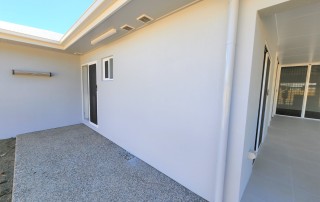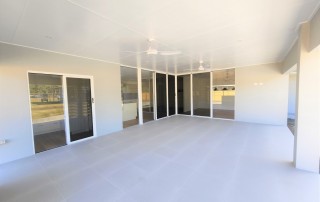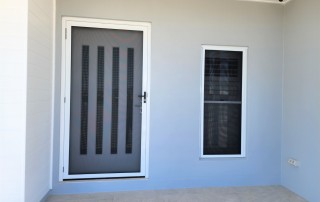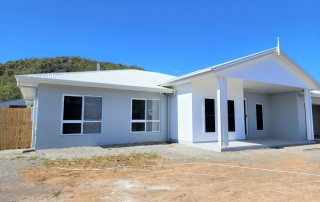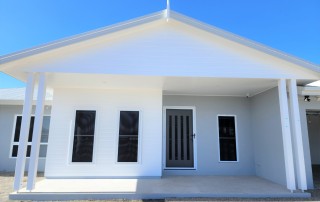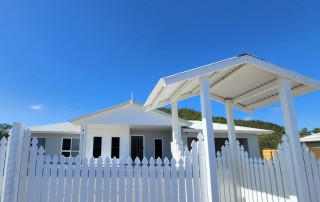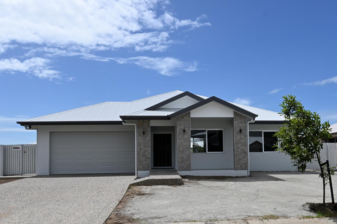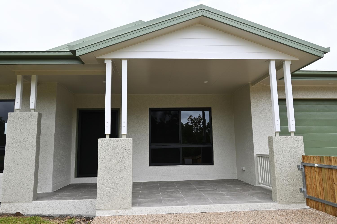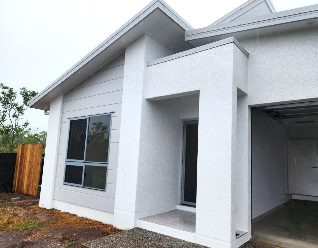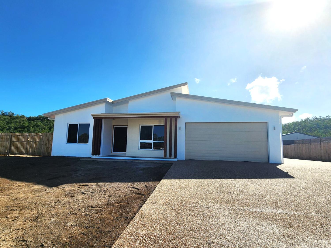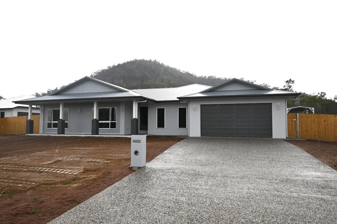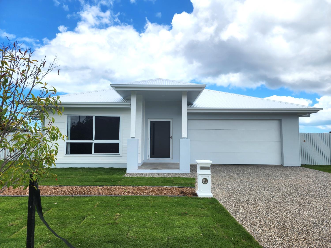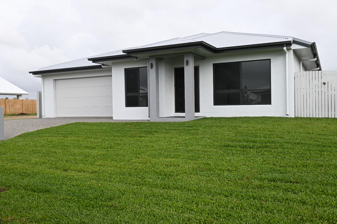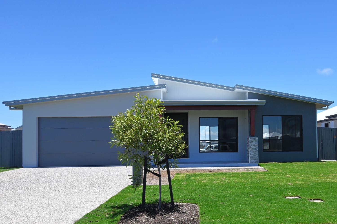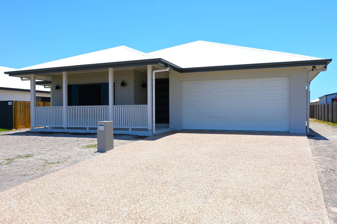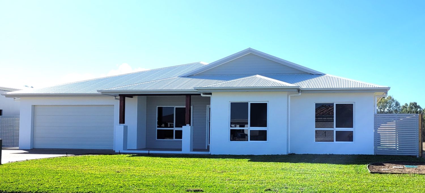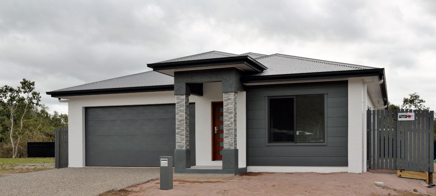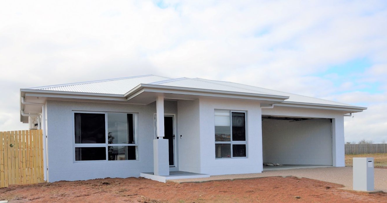A new Grady home in Townsville
Our beautiful clients will enjoy their retirement even more now waking up to the breath-taking mountain views every morning.
This 318sqm 3 bedroom home is a custom acreage design built on a 2963sqm block in Mount Margaret, Townsville.
This new Grady home features:
- Vinyl plank flooring throughout
- Plush carpet in the very impressive theatre lounge complete with dark features throughout and owner’s surround sound speaker system, topped off with acoustic insulation and special door seals
- Study, 2 bedrooms with built-ins, all with plantation shutters
- Large private master suite with walk-in robe and ensuite with its very own make-up station
- The house features a large open plan kitchen, bar, dining and living area, and attached to this is a very special area for the client, a large pool room with feature lighting ready for the next friendly game of pool
- The bar has stunning miramax splashbacks by cabinetmaker so they can drink in the view without even having to turn around and enjoy it through their full height corner sliding glass doors
- Off the living area and pool room is a very impressive 46sqm undercover patio to take in the mountain views, and for the clients to enjoy their new piece of paradise
- Working in with their fencer, the clients were able to have their ‘white picket fence’ dream complete upon handover
“Thorough, engaging and honest” client feedback

