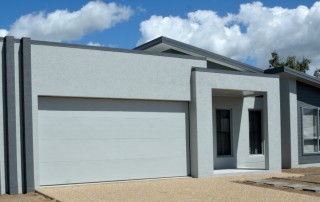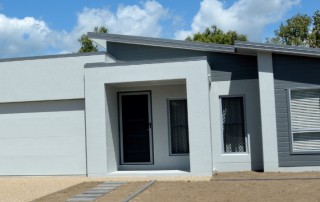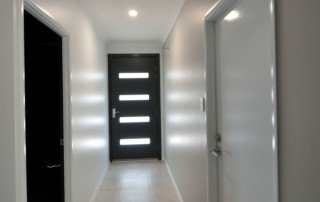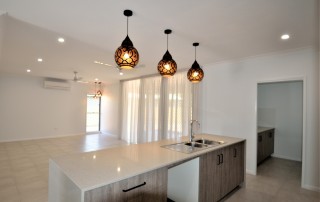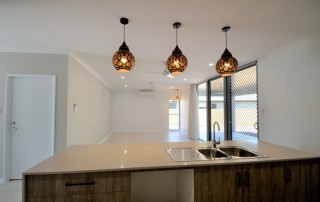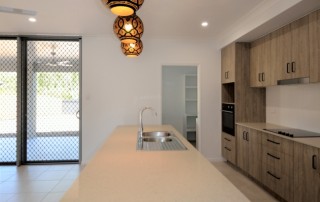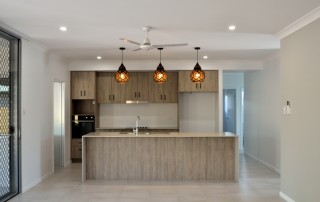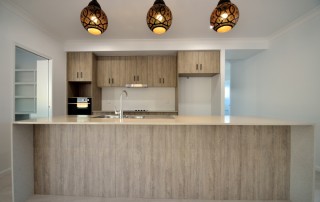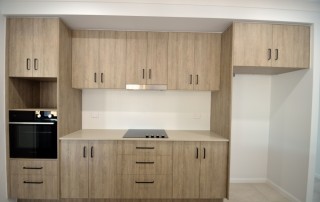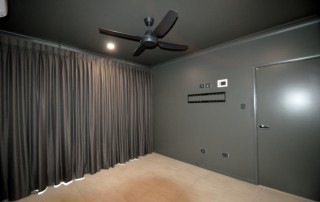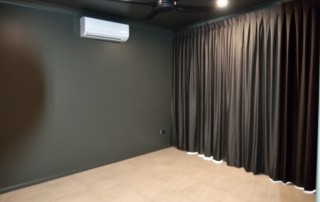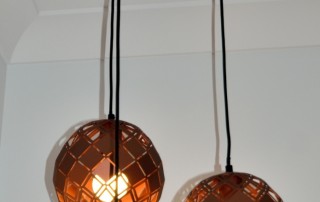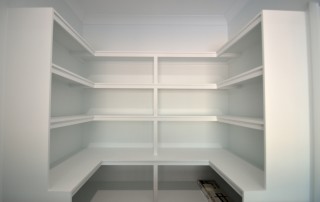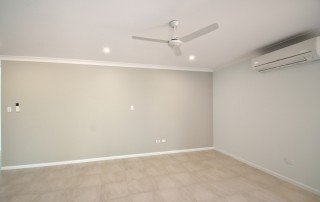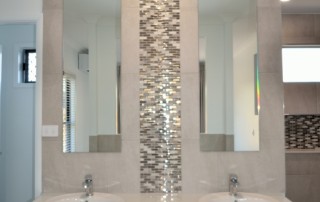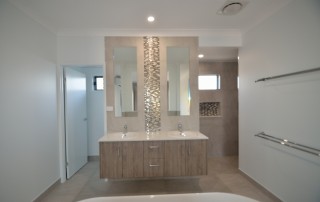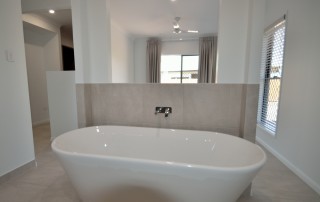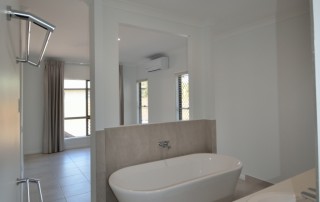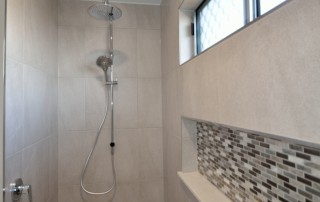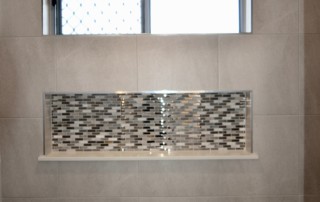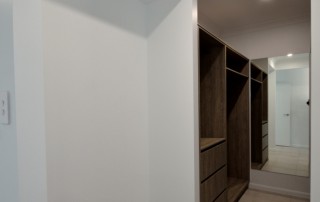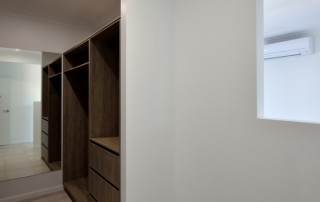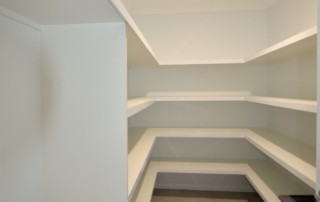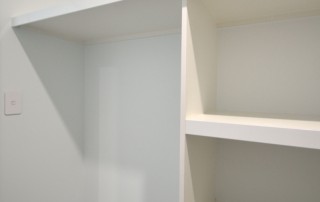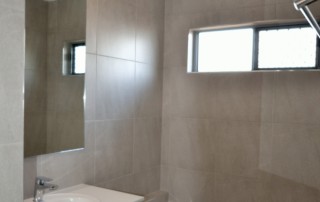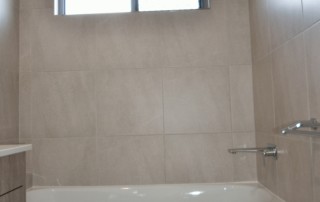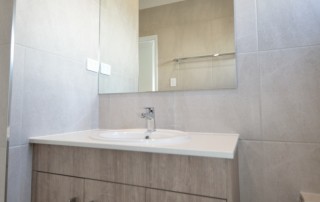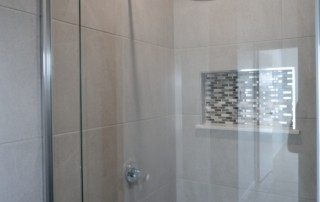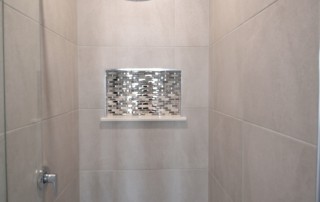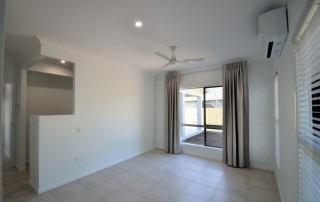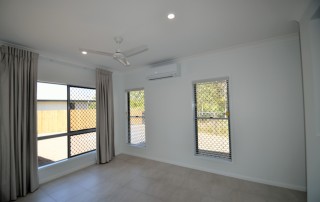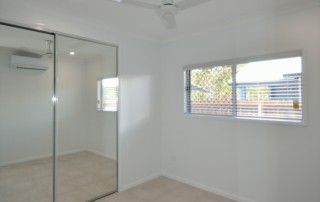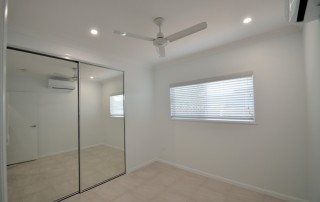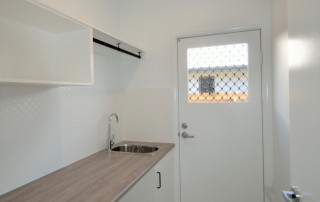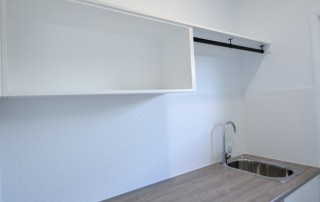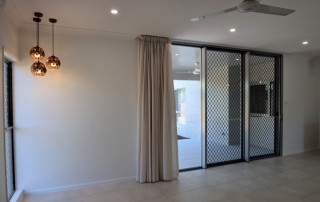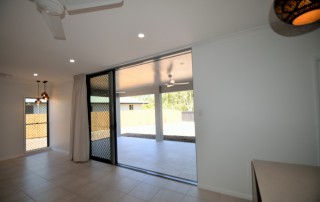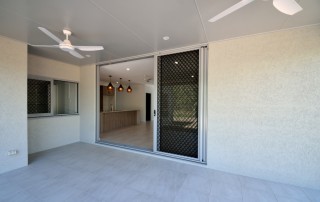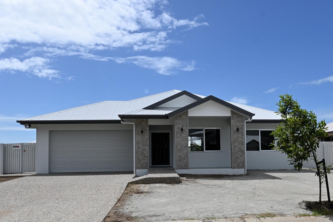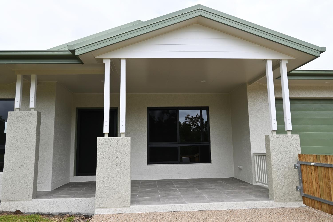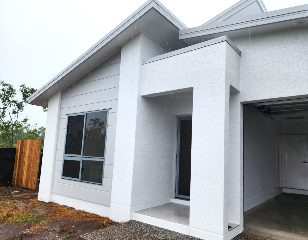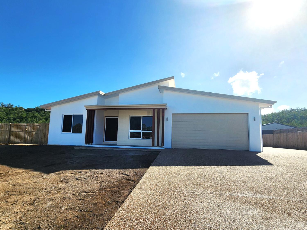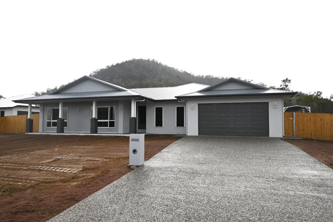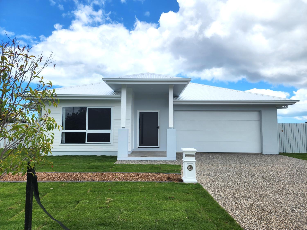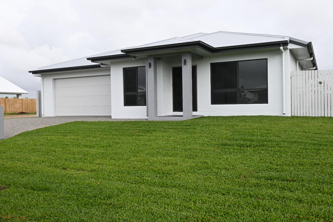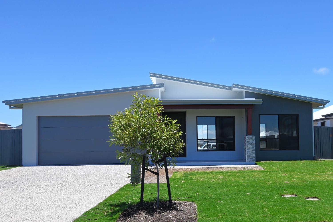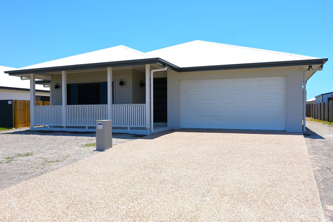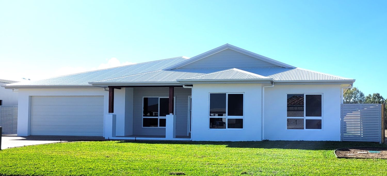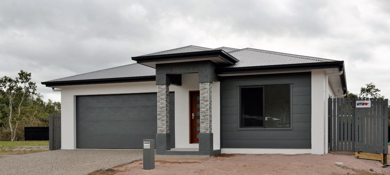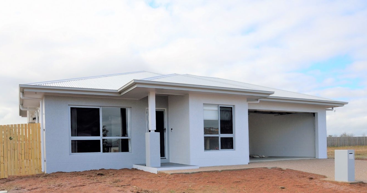The Ultimate in Clever Design: 3 Bedrooms with Luxurious Features including a Massive Butler’s Pantry and Hollywood-Style Ensuite.
This 222sqm 3 bedroom home is based on our Belmont 4B design.
Style with Our Cleverly Designed Homes – Surprisingly Spacious with Everything You Need and More, Only with Grady Homes!”
- The stylish modern front elevation of this home features clean lines, geometric shapes, and a striking façade. This colour palette is neutral with cleverly chosen features in a striking colour, making the overall effect sleek, sophisticated, and contemporary, and reflects the latest trends in architectural design.
- Cleverly chosen colours and textures create a warm and inviting atmosphere while stone benches are complimented by natural timber-look Laminex making cleaning a breeze. This state-of-the-art Pyrolytic oven is a dream to use, making cleaning a thing of the past.
- The heart of this home is the open-plan kitchen, dining, and family room, designed to bring people together in comfort and style. And when it’s time to take the pantry outside, the large outdoor patio provides the perfect setting for entertaining and relaxation. With a handy kitchen servery window from the butler’s pantry, you can serve up snacks and drinks without missing out on the fun. Whether you’re hosting a BBQ, enjoying a family dinner, or simply soaking up the sunshine, this home is designed to help you make the most of every moment.
- This luxurious master suite and Hollywood-style ensuite will take your breath away. With its double basin freestanding vanity, huge mirrors with feature tiling, large walk-in shower, and a classy freestanding bathtub, this ensuite is designed to provide the ultimate in comfort and sophistication. The ensuite opens onto the large master suite, creating a seamless flow between the spaces. From the elegant finishes to the thoughtful design details, every element of this ensuite has been carefully selected to create a sense of opulence and refinement.
- But wait, there’s more! The enormous Hollywood-style walk in robe will leave you in awe. Custom-made storage and hanging space in a modern timber look creates a sense of elegance and sophistication. The walk-in robe is not just a storage space, it’s an extension of the master suite, providing a luxurious and tranquil environment for getting ready for the day or winding down at night.
- A spacious and functional laundry is a plus in any family home and this one has plenty of bench space and even handy hanging space.
- Large gloss tiles throughout the entire house will make it easy to keep clean even with the kids running through.
- To top off the numerous features of this home is a separate media room. With plush carpet, luxurious curtains to keep the light out, making movie time just like at the cinema.

