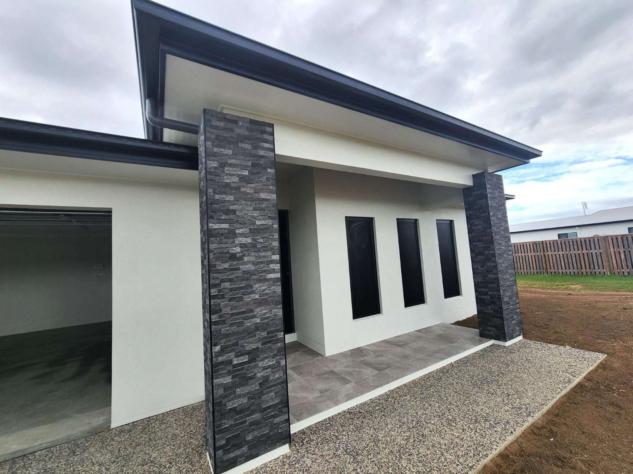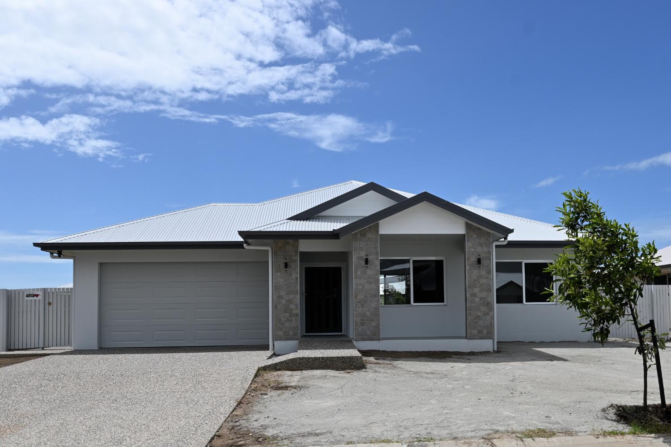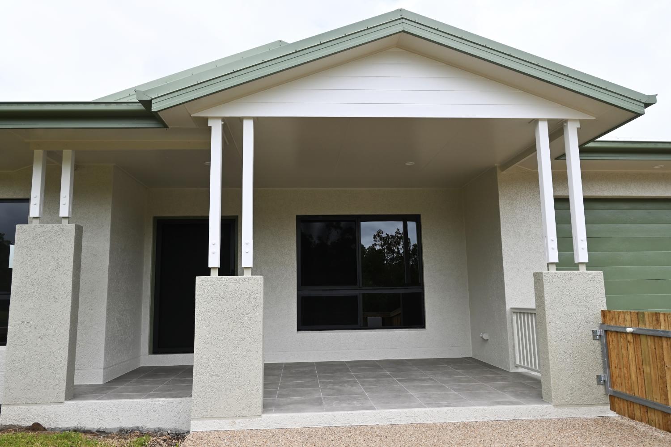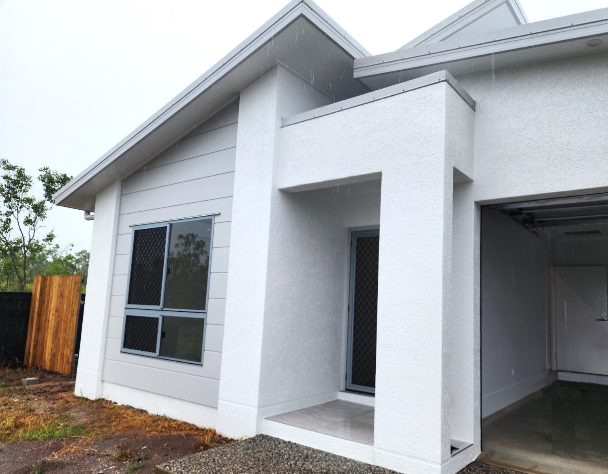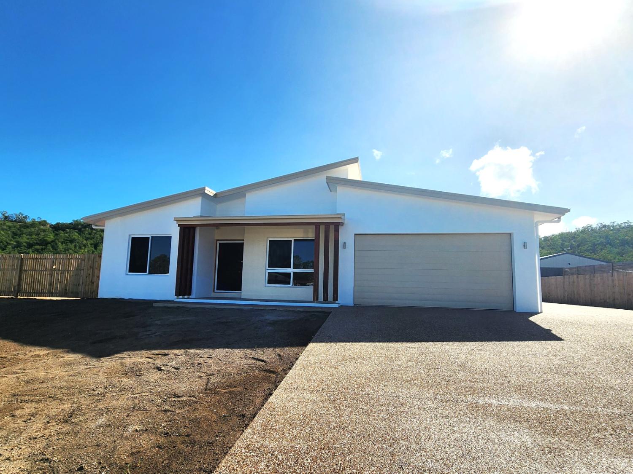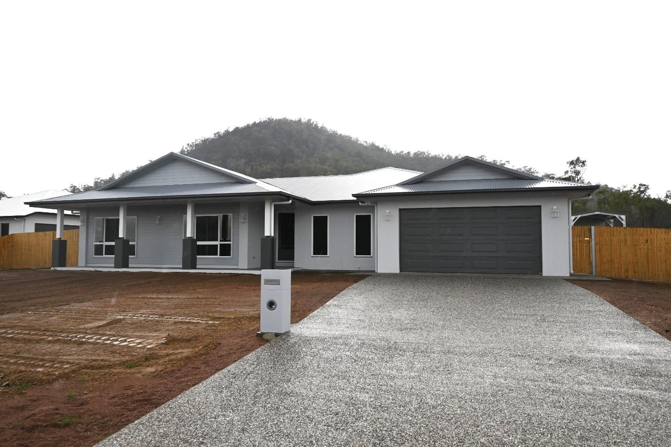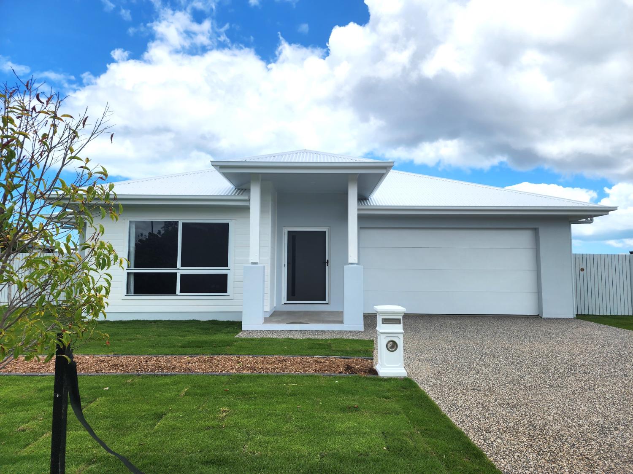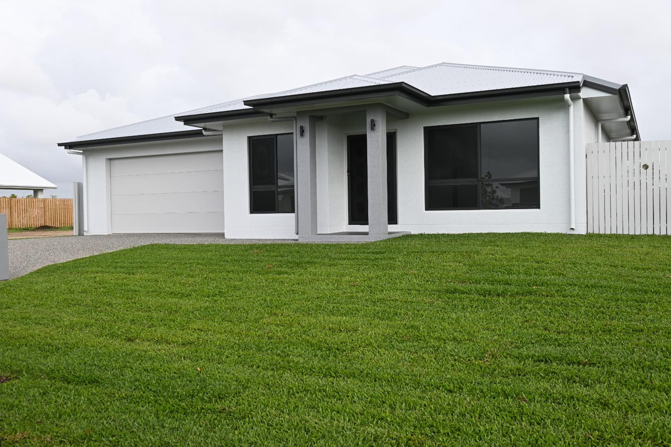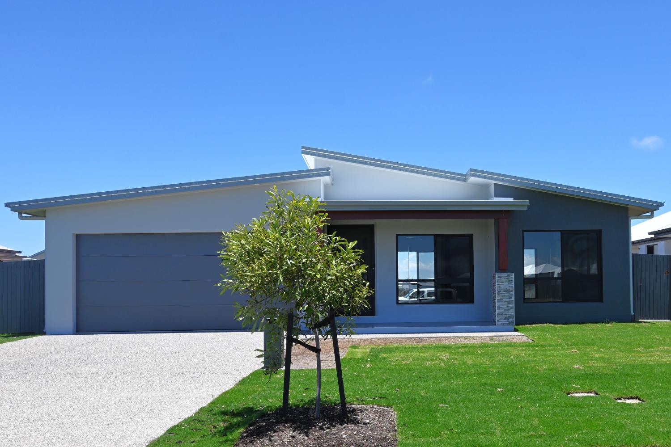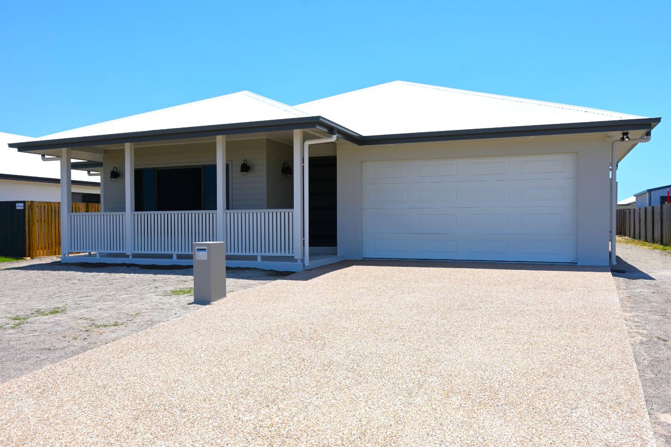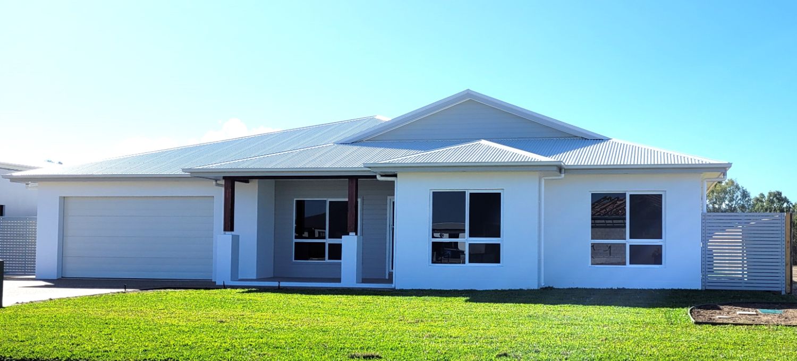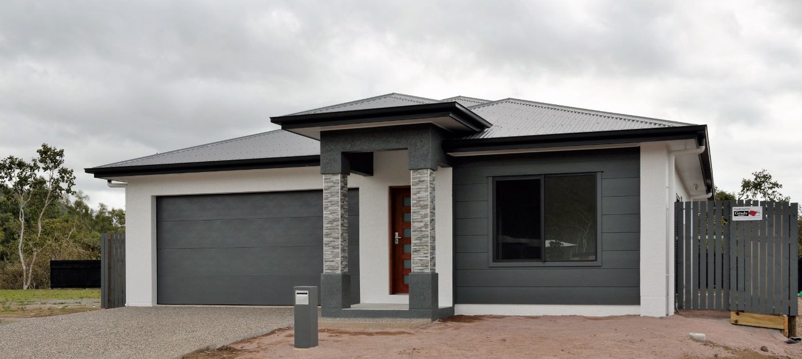A stunning new Grady Home in Mundingburra
This 261sqm 4 bedroom home is based on our Belmont 2A design.
This new Grady ‘Forever’ home has so many features.
- The stylish kitchen is every chef’s dream with plenty of bench space, a 90cm top-of-the-range gas cooktop, and separate butler’s pantry which is equally as impressive.
- The open-plan kitchen, dining and family room opens onto a large outdoor patio and overlooks a sparkling pool. This outdoor area also features a handy kitchen servery window from the butler’s pantry making entertaining a breeze.
- A huge master bedroom and luxurious ensuite encompasses one wing of the home and also overlooks the outdoor pool. Featuring extensive walk-in robes with floor to ceiling gloss tiles throughout the ensuite and an impressive double floating vanity. Add to that an enormous walk-in shower which means no glass to clean.
- It’s the ‘little things’ that make a big difference. These clients even have a tiled shower step in each walk-in shower to make shaving easier.
- Imagine relaxing in this elegant plunge bath with it’s own tiled ledge to hold a glass of wine, book and candle.
- The other three spacious bedrooms come complete with large built-in wardrobes and window furnishings selected with Grady Home’s interior designer.
- A functional laundry is a plus in any family home and this one has plenty of bench space and storage and an aggregate pathway to the clothesline.
- There’s even a separate hobby room with additional storage opening onto the outdoor area and includes a special ‘doggy door’ for the family pet.
- Large gloss tiles throughout the entire house will make it easy to keep clean even with the kids running through.
- To top off the numerous features of this home is a separate media room. With stylish barn door, plush carpet, luxurious curtains, shutters to keep the light out, making movie time just like at the cinema.












































