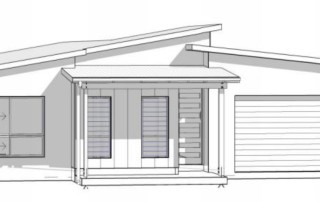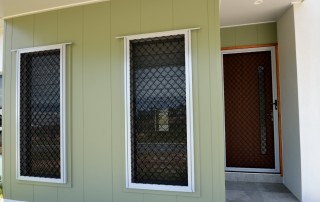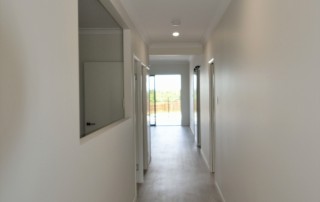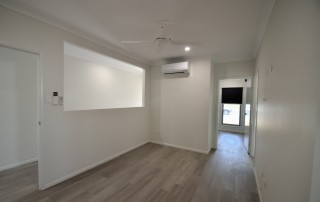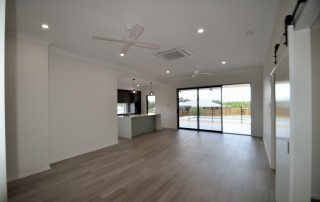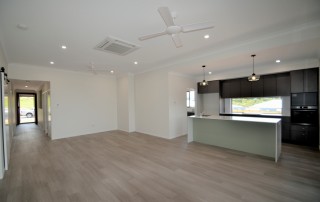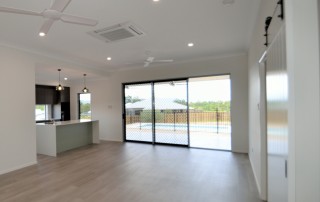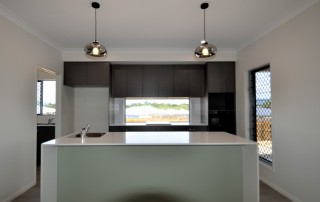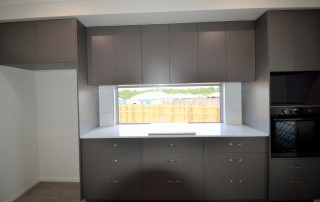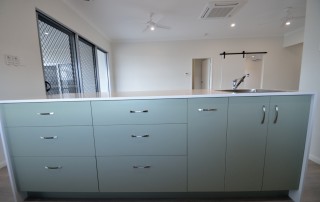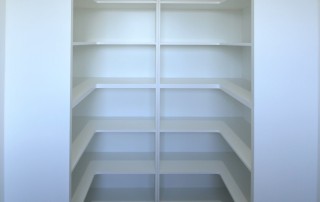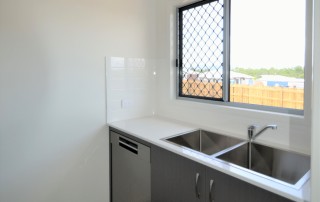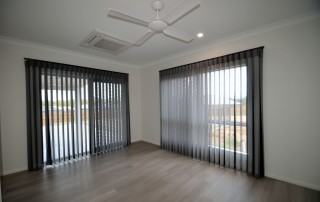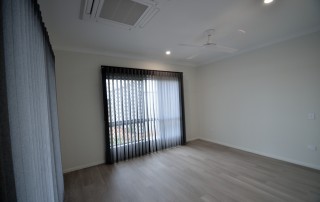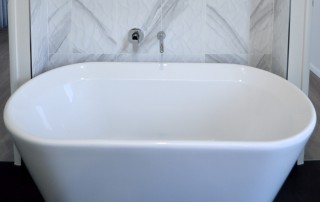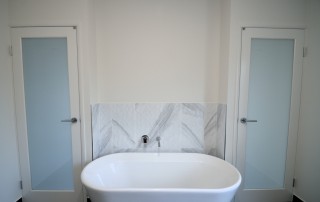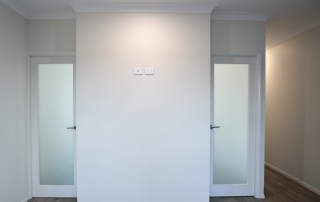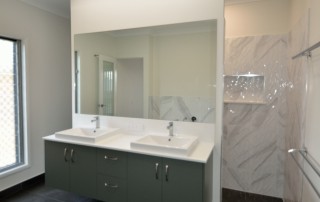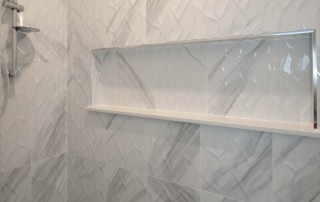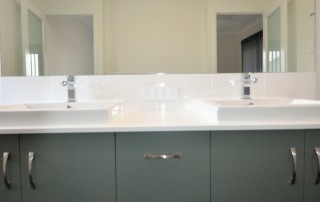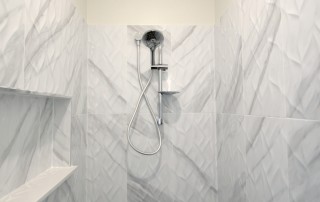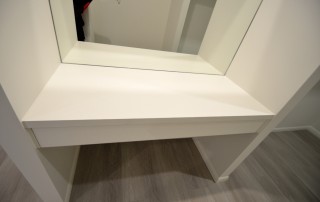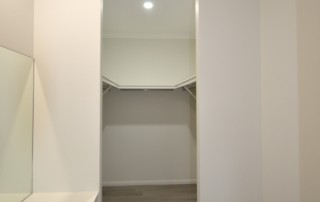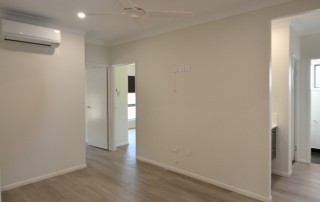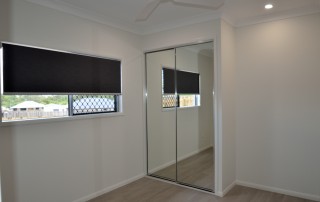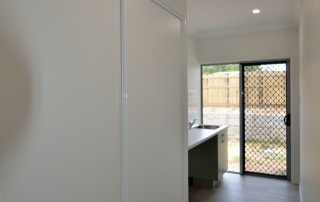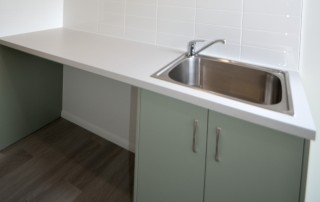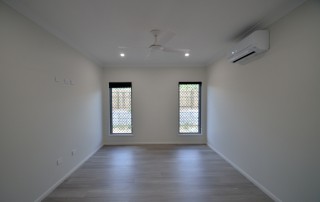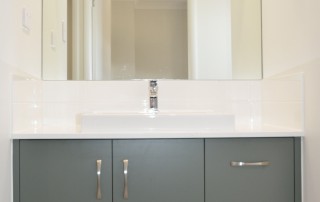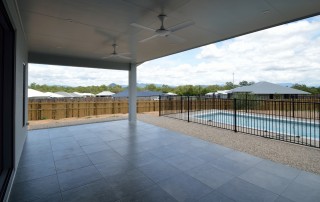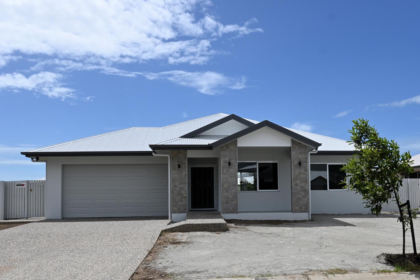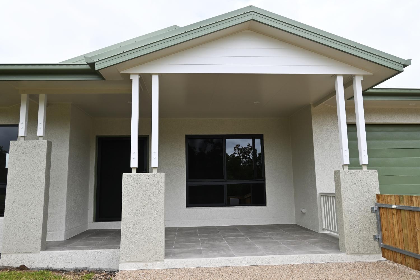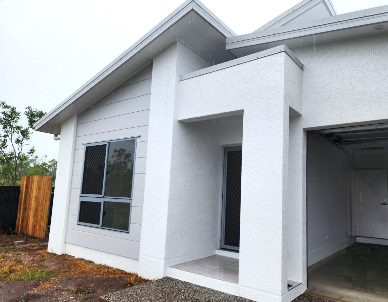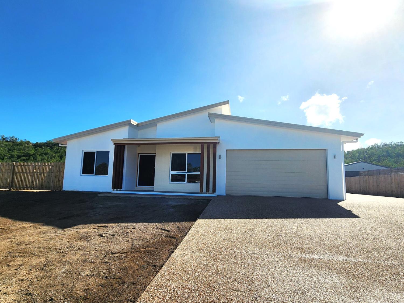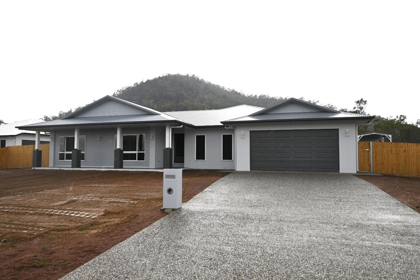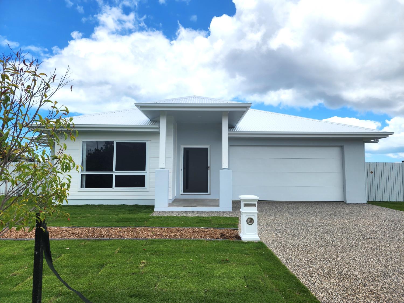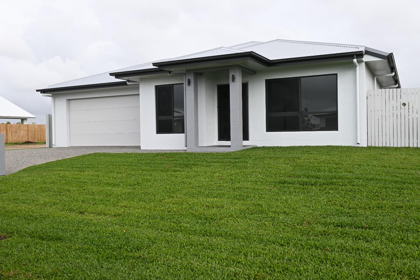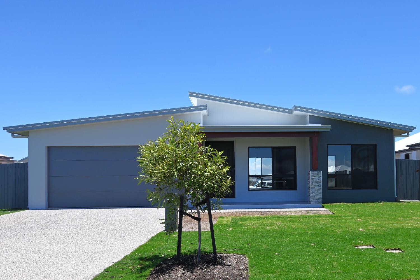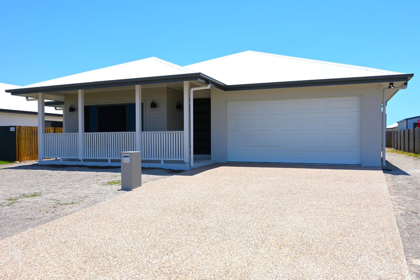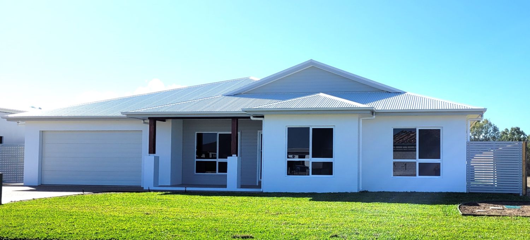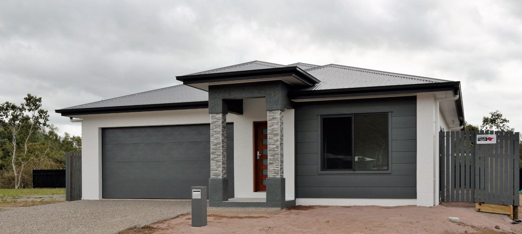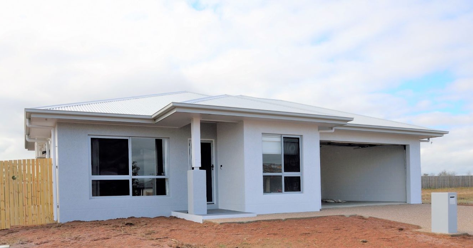A new home in Townsville based on the Grady North Shore Display!
This 278sqm 4 bedroom home is based on our Flynn House Design built on a 1540 sqm block in Townsville.
About his new Grady home:
- It’s designed to provide a number of separate zones so the whole family can come together but can also find their own space.
- Parents have their own private bedroom zone and can escape and relax in the stylish ensuite plunge bath. There is also a spacious shower, the separate closed off toilet, a generous walk-in robe and a make-up station.
- On the other side of the home, is the ‘kids zone’. Three more bedrooms around a central bathroom and a conveniently located rumpus room. This whole area is designed so it can be closed off; which is a great way to either get a break from their noise, or perhaps even to hide their mess when you have guests.
- The kitchen is just perfect for efficiently and easily preparing the family meal, or for creating something to impress friends at a dinner party.
- Designed to serve as both an integral functional extension of the kitchen, the butler’s pantry, which can be closed off to keep “unfinished business” out of sight so the main kitchen remains looking pristine. It provides ample room to store all those cooking accessories and ingredients.
- Practical and high quality vinyl planking throughout makes this home easy to clean no matter what traffic.
- The main living area already has a wonderful spacious feel about it, created by the open design, high ceilings, extending the openness to “bring in” the outdoor areas.
- Storage options galore, including a large central walk-in storeroom, extra storage in the laundry and walk in robes to all bedrooms.
- And last, but not least, is the humongous outdoor entertaining area and saltwater Magna pool. We all know where this family will spend their summers!

