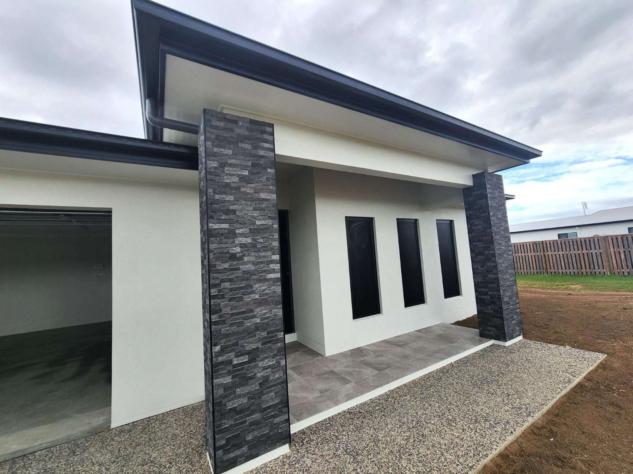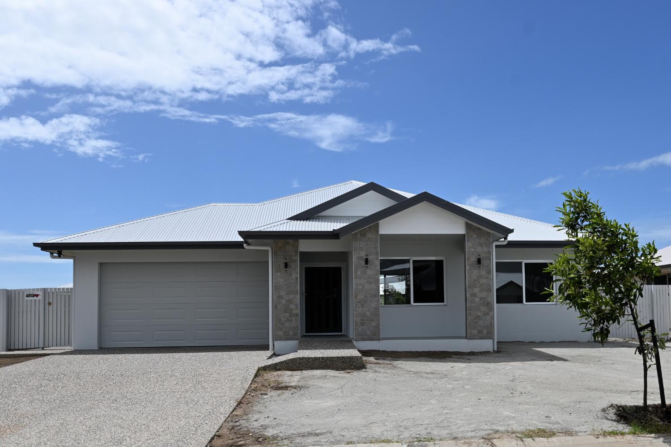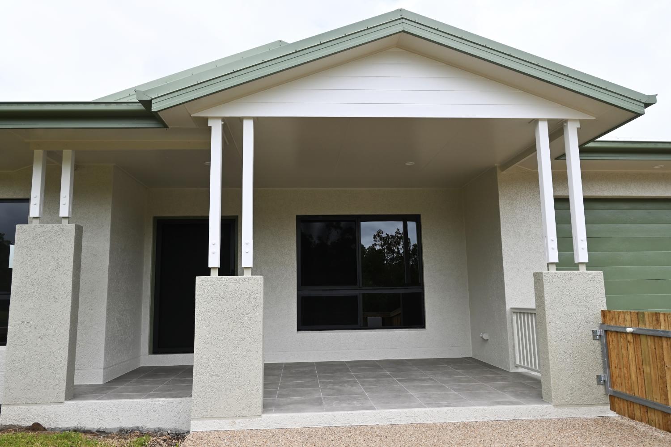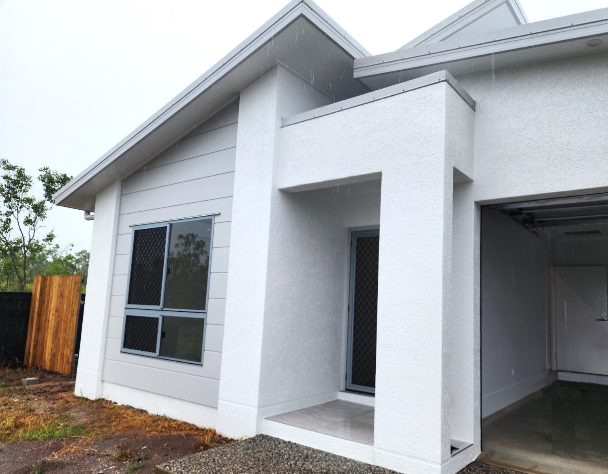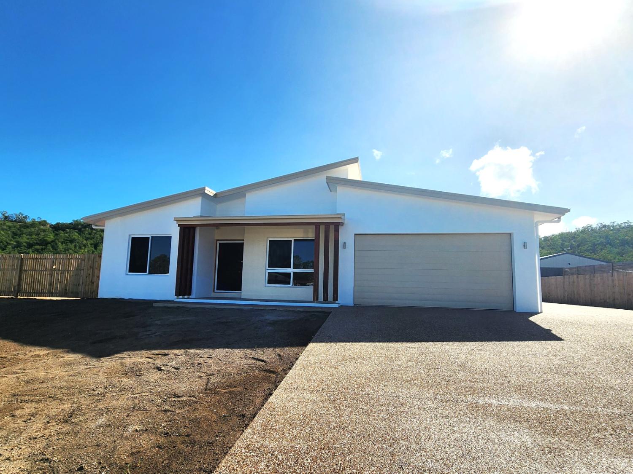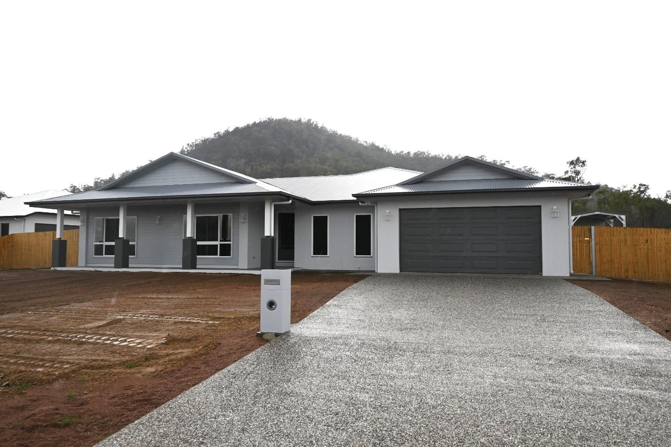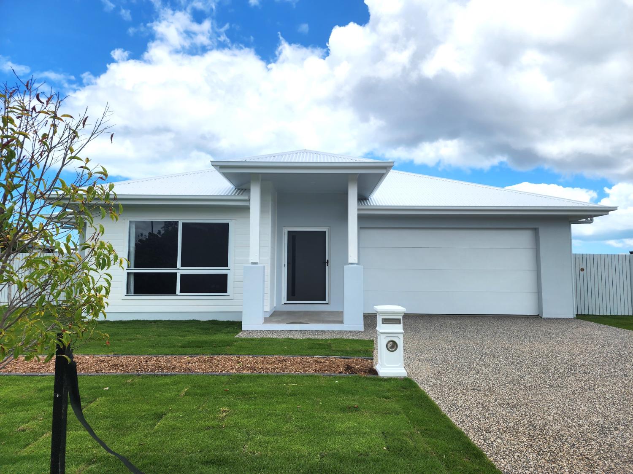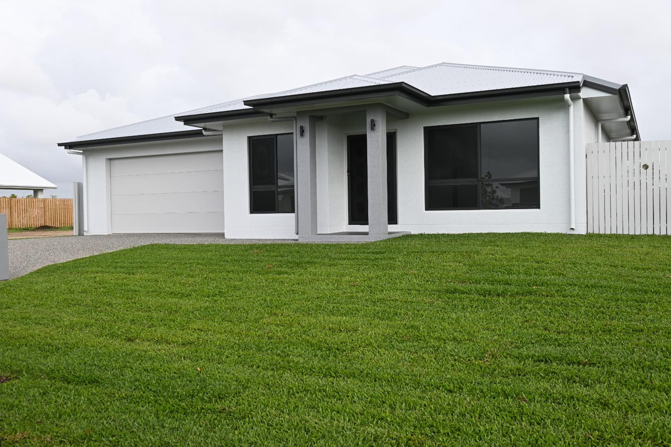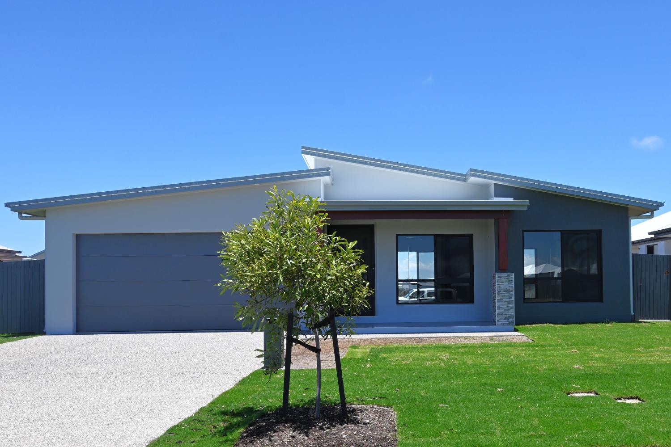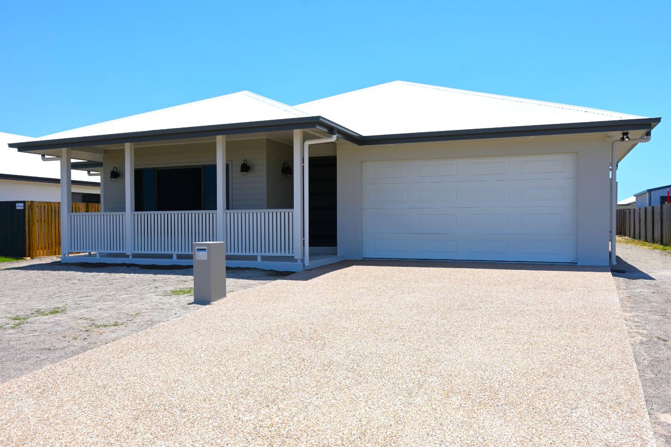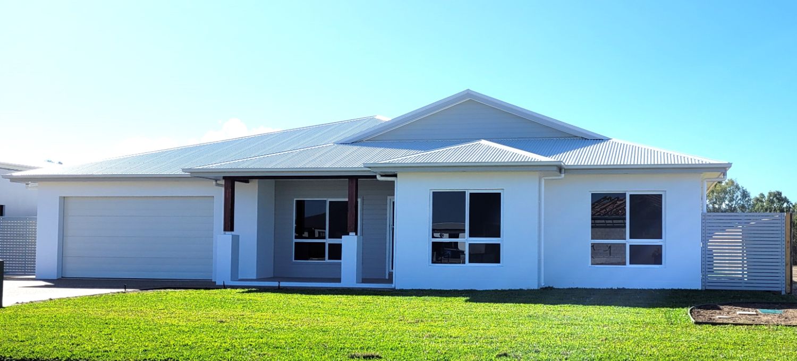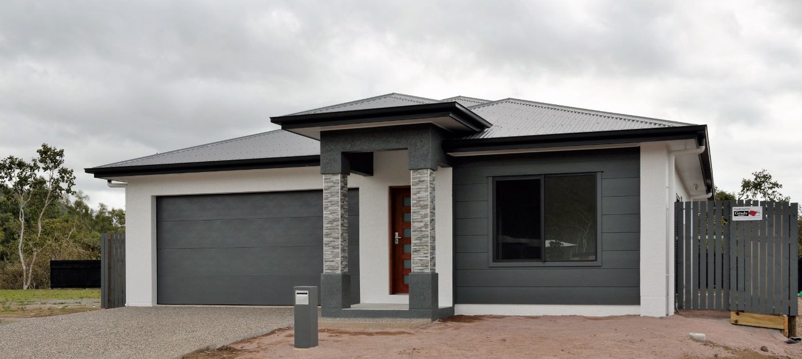A new Grady home in Townsville
Room for the entire family and more!
This 432sqm multi generational 5 bedroom home is a custom design built on a 38,204sqm block in Brandon.
This new Grady home features:
- Tiled flooring throughout
- Abundant storage options, including a large walk-in linen, walk-in pantry, storage room to the garage, as well as an additional linen cupboard to the rumpus
- Each room comes complete with window furnishings selected with our interior designer, as well as feature walls to the bedrooms selected by the proud new occupants of each room
- The large private master suite wing, boasts a large ensuite, additional powder room accessible from the hall, and a very impressive walk-in-robe complete with single and double hanging rails, shelving and drawers, and even a custom make-up station with LED strip lighting above
- The remaining bedrooms are situated in their own private wing of the house, including the main bathroom, all connected by a large rumpus room for that perfect chill out space to keep the kids (and parents) happy
- The house features a large open plan kitchen, dining and family room, separate office, and a separate lounge for your very own in home theatre experience
- If there weren’t enough features in this house already, there is also an in-law suite with it’s own ensuite, walk-in robe and dry kitchenette
- Rounding out this breathtaking home is the expansive 76sqm patio, looking out over the cane fields, that opens up from multiple areas of the home, including from the main living area through the huge 2.7m high x 3.6m wide sliding doors. Truly what living in north Queensland is all about.
“We can only some this up in one word “Awesome” ~ client feedback









































