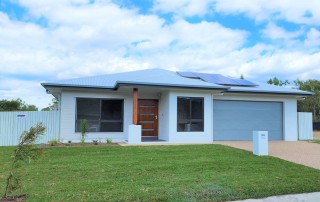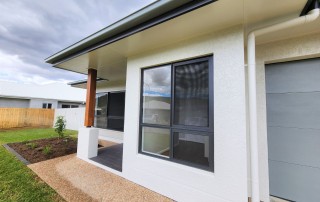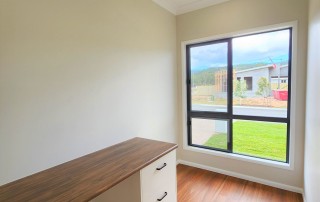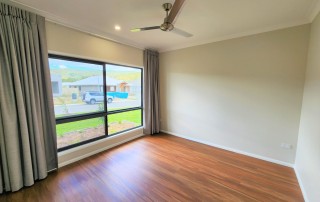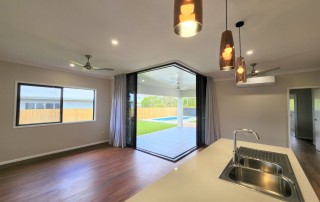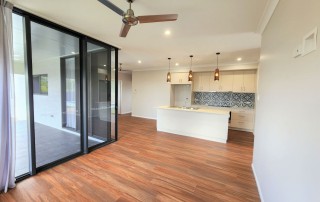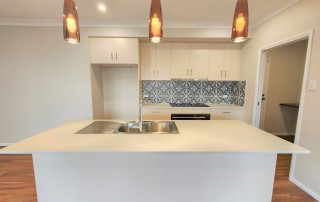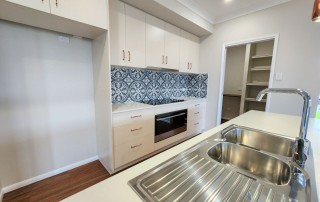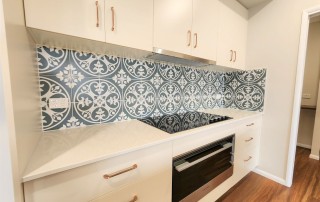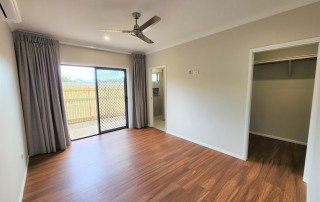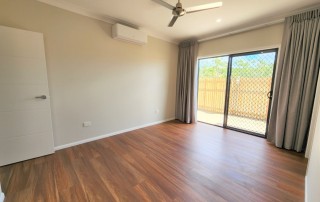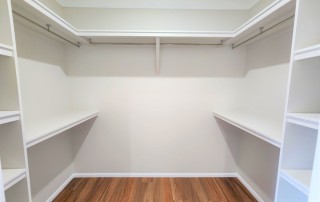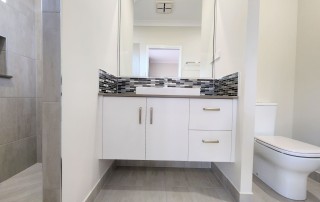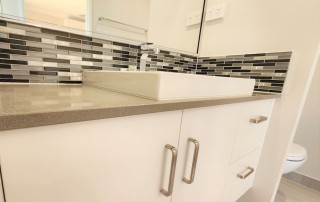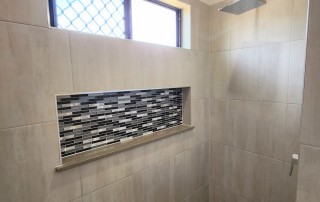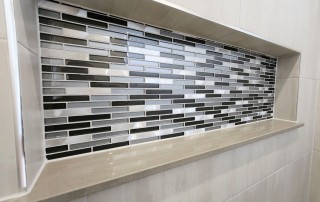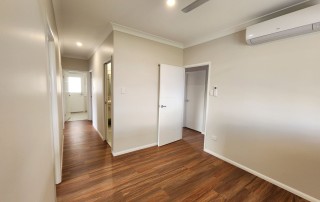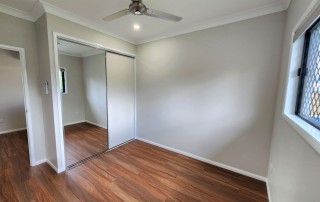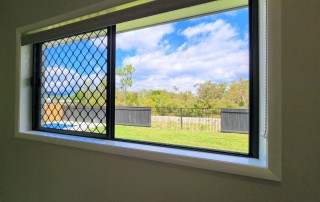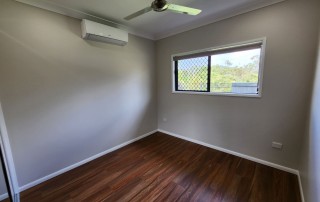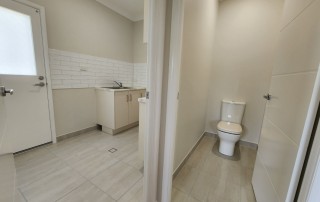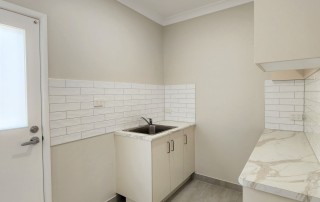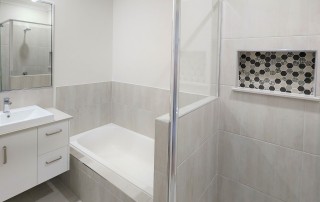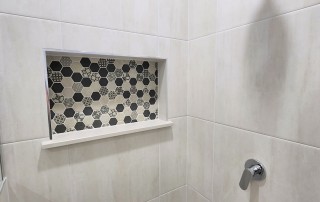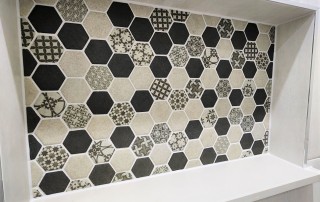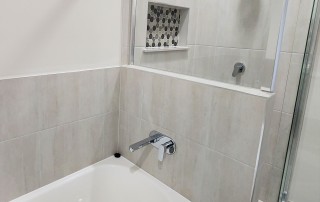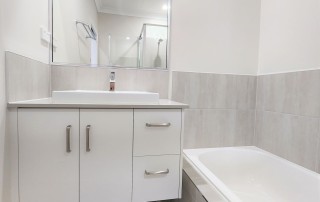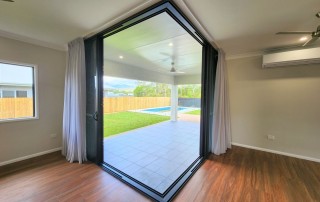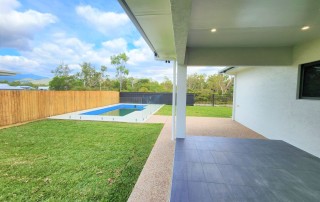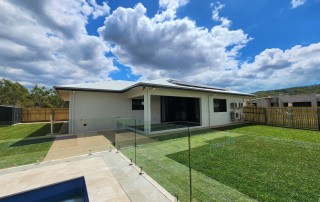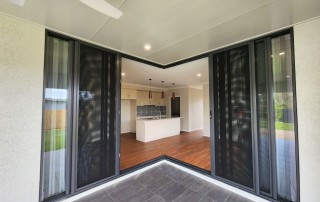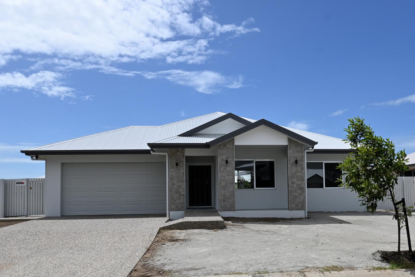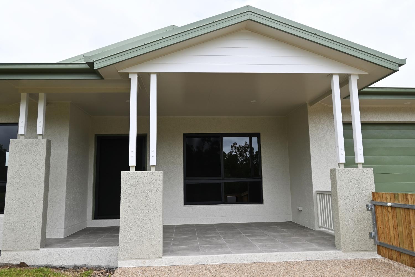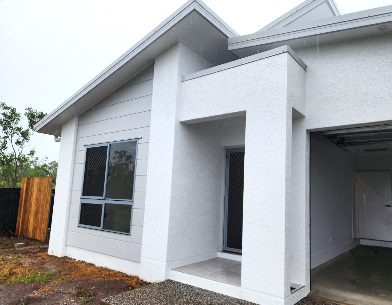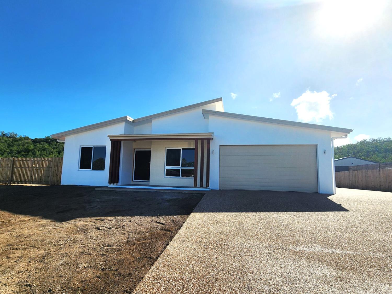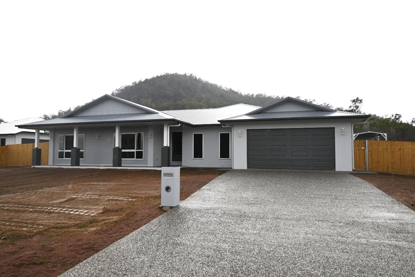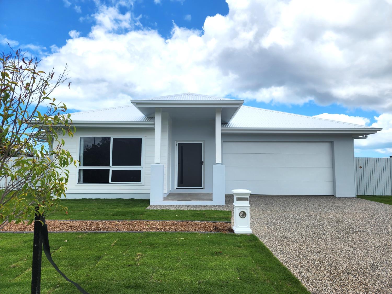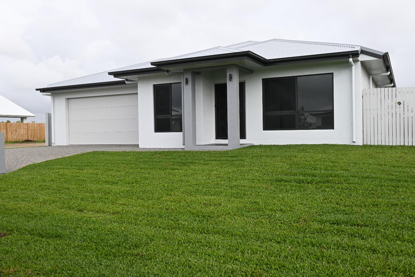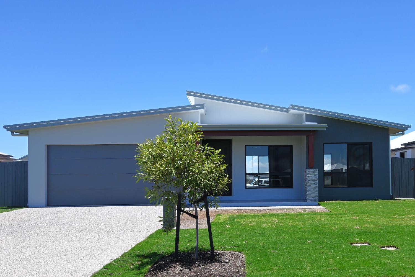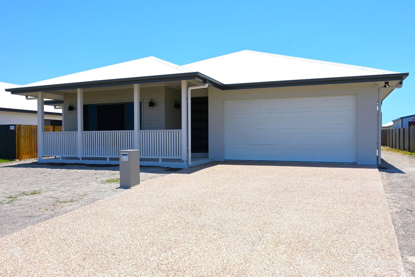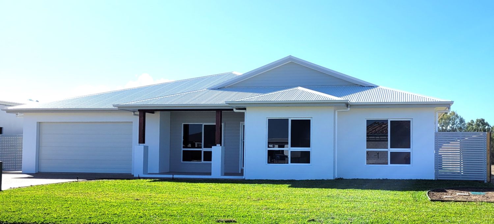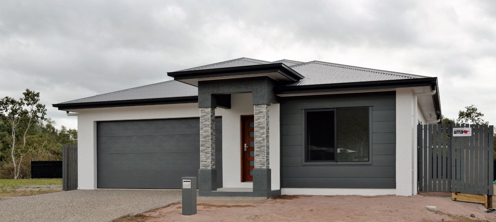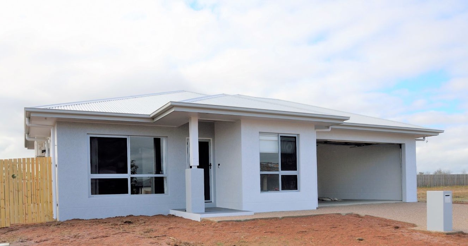A new Grady home in Townsville
What a view!
This 218sqm 4 bedroom home is based on our Portwood House Design built on a 736sqm block in Elliot Springs, Townsville.
This new Grady home features:
- Vinyl plank flooring throughout
- Custom cabinetry to the separate study
- Storage options galore, including a large walk-in linen, and a separate walk-in pantry joining the kitchen and garage which means no more carrying the groceries all through the house
- Each bedroom and the lounge/theatre comes complete with window furnishings selected with our interior designer
- Amazing large private master suite, with ensuite, and a very impressive large walk-in-robe complete with single and double hanging rails and even multiple shelving options
- The remaining bedrooms are situated in their own private wing of the house, including the laundry and main bathroom, all connected by a rumpus room for that perfect kids hang out zone away from mum & dad
- The house features a large open plan kitchen, dining and family room, and a separate lounge for your very own in home theatre experience
- To top off all the amazing features of this house, the main living area opens up to the large patio and outdoor entertaining area through the amazing 2.7m high corner sliding doors that truly creates a feeling of bringing the outside in, which is perfect for this location looking over the picturesque bushland landscape.

