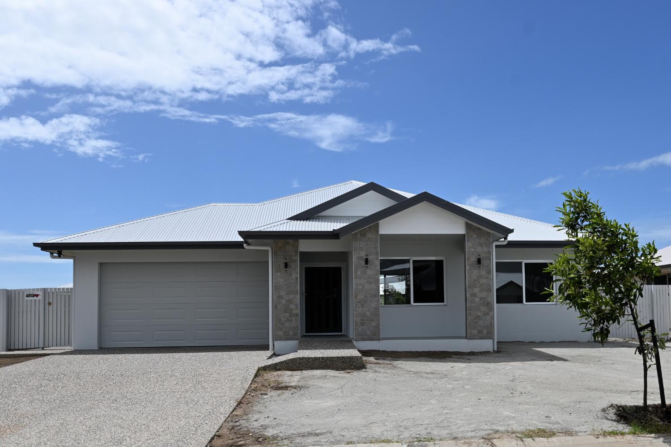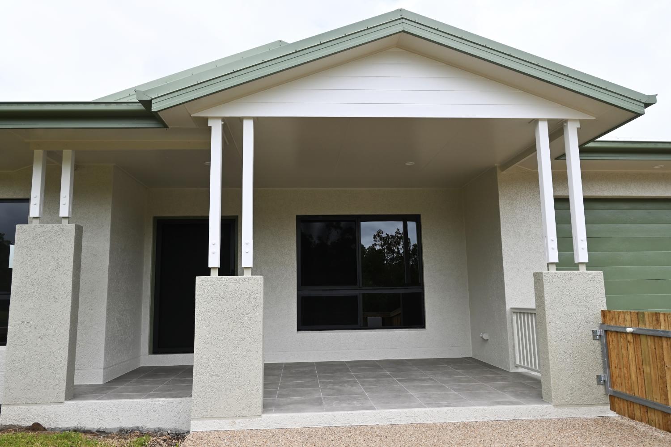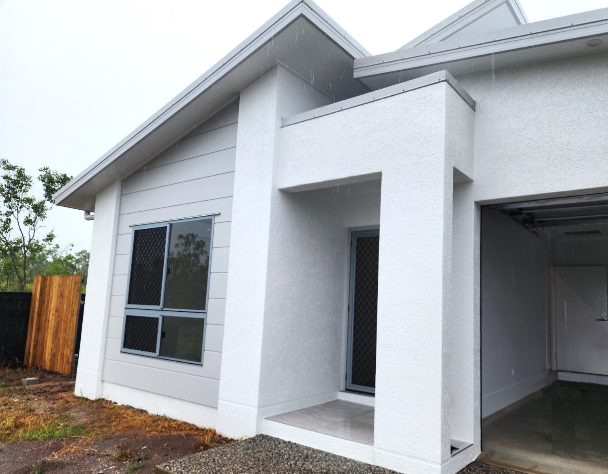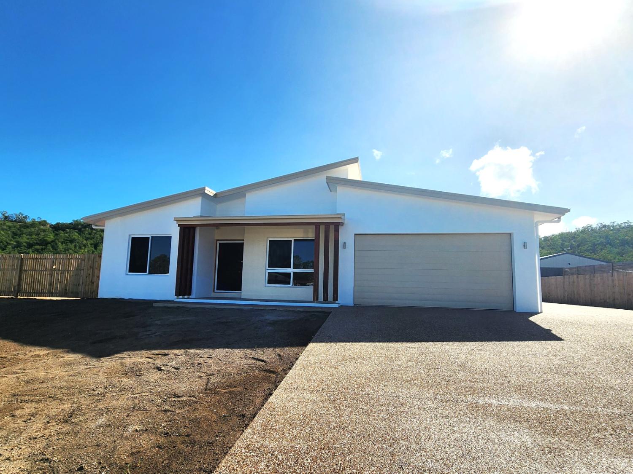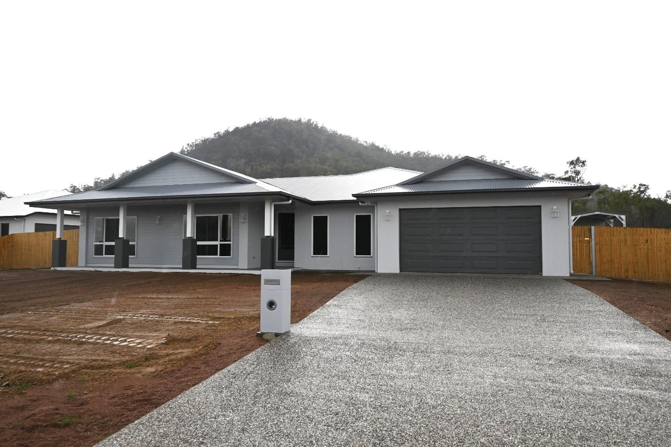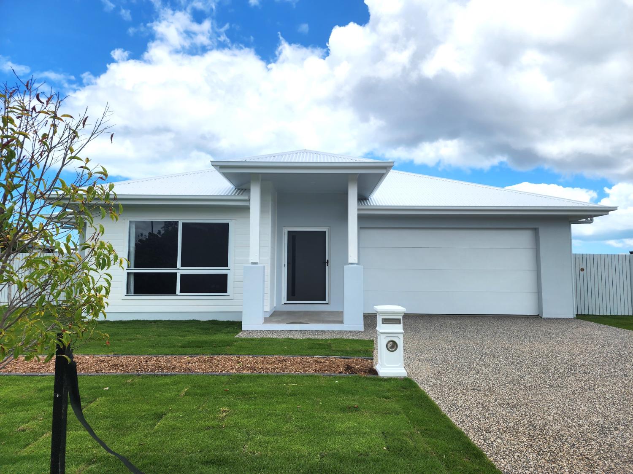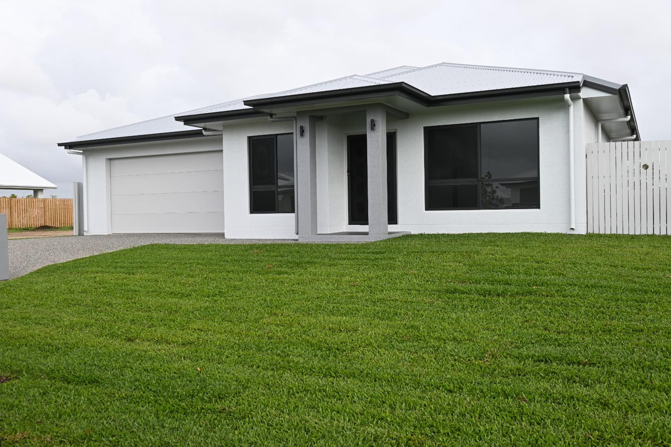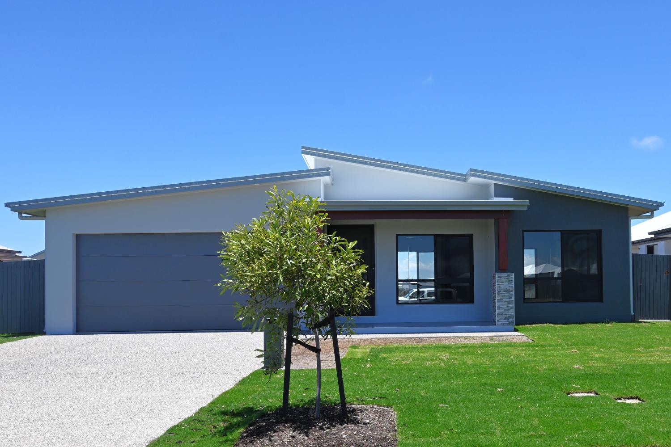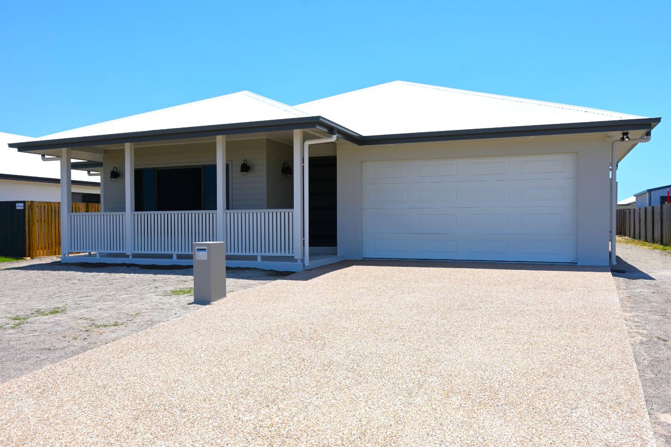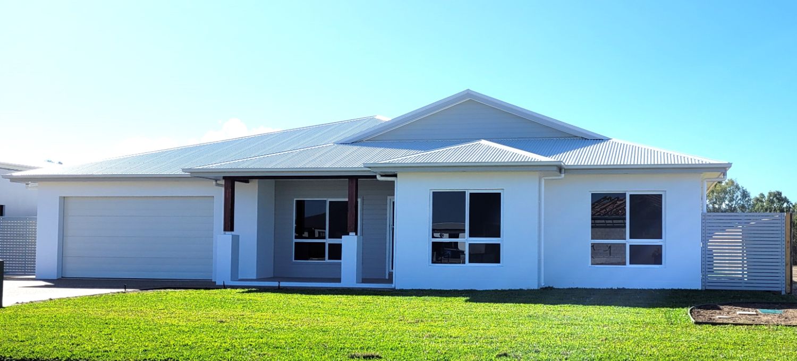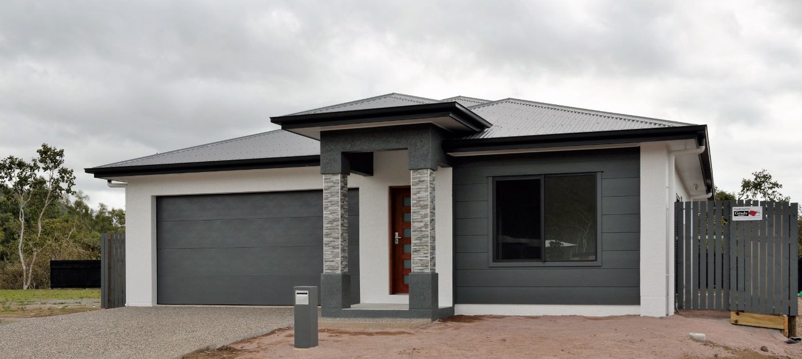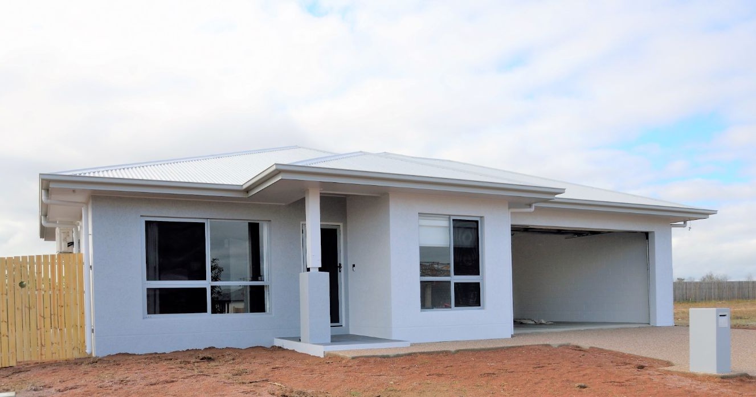A new Grady home in Mount Louisa
This 267sqm 4 bedroom house design is based on our Fairmont Display Home and built on a 1012sqm block of land in Mount Louisa overlooking Townsville.
The stand-out features we just love:
- Open-plan living dining opening onto the patio
- 1200mm barn door entry to Lounge Room
- Wood-look vinyl planking throughout living areas
House Plan Features:
- 4 bedrooms, 2 bathrooms, 3 living rooms
- Nested bedrooms 2,3,4 with Rumpus room
- Plush carpet and feature wall paint to Lounge Room
- Refrigerator space in walk-in pantry
- Galley laundry with lots of built-in storage
- Tiled porch and patio
- Pantry pass with stone bench top in Kitchen
- Double vanity sinks in ensuite
- Built-in robes and desk spaces to Bedrooms
- Built-in shelving to master Robe

