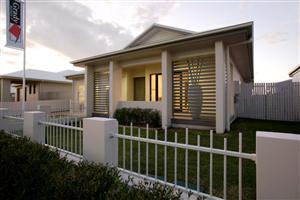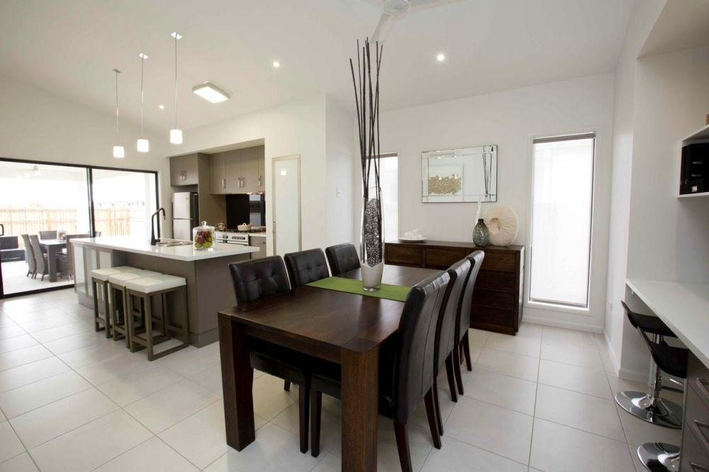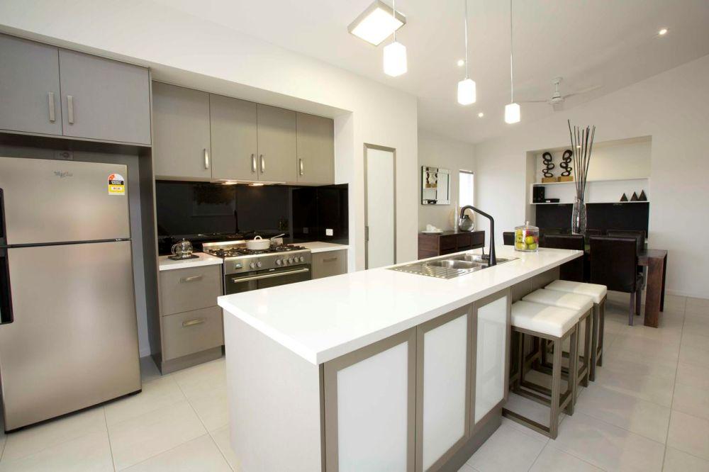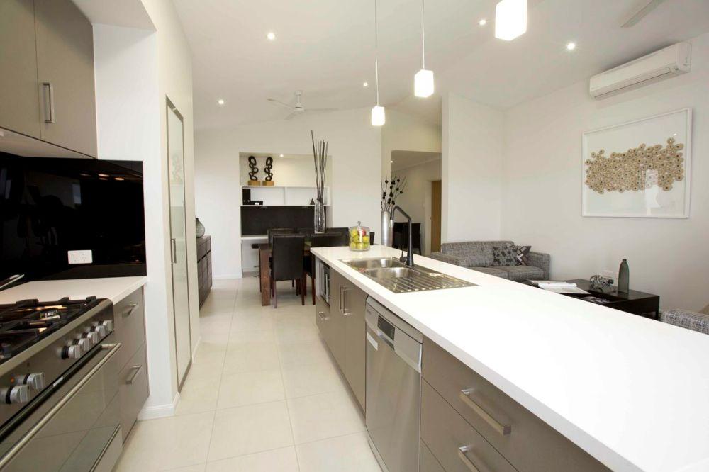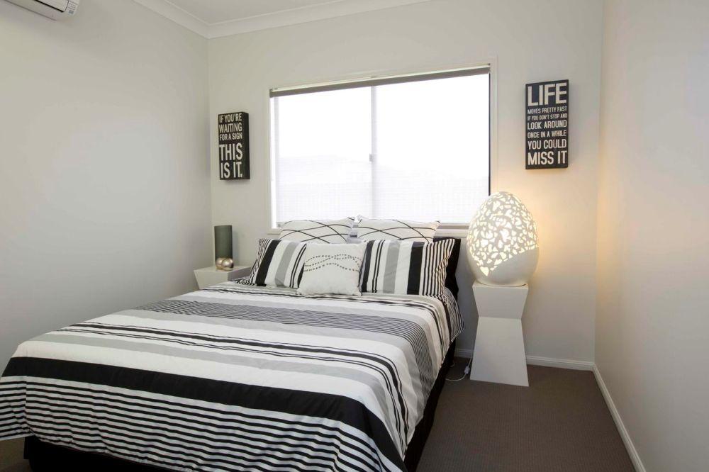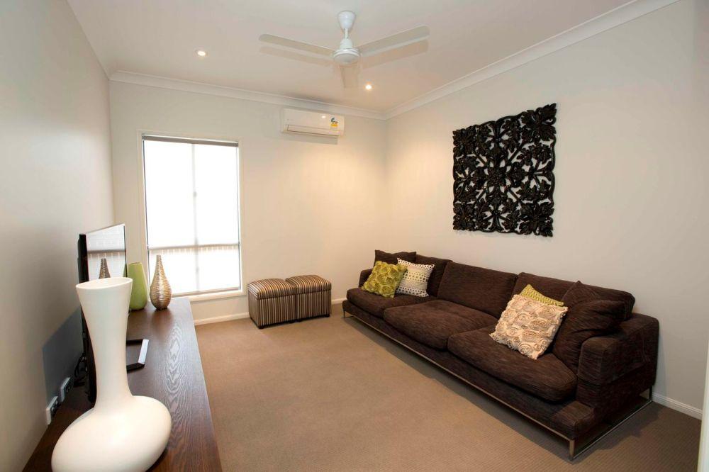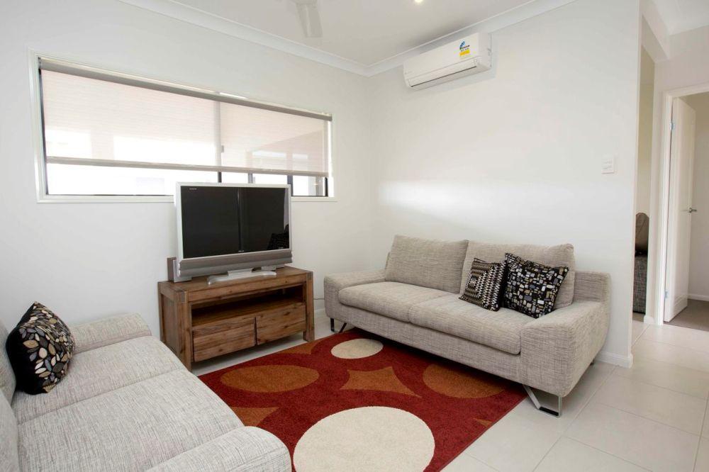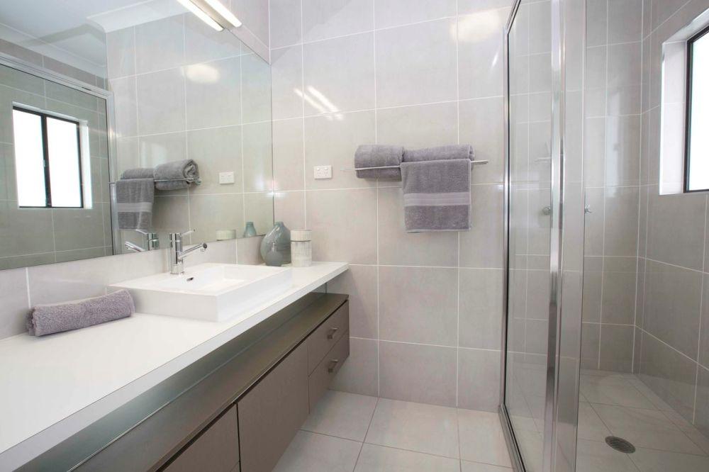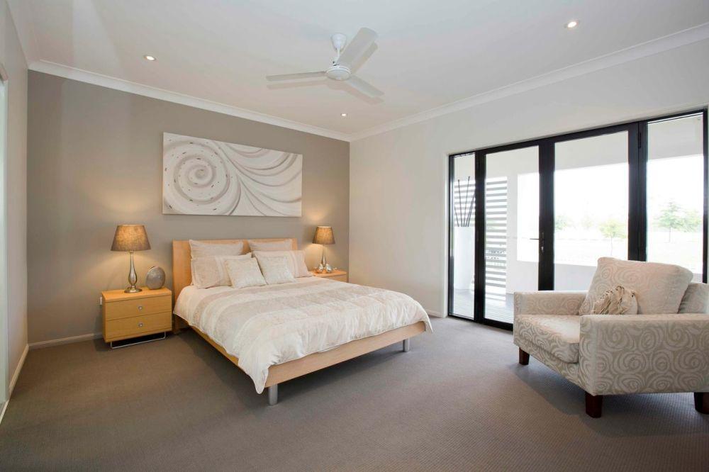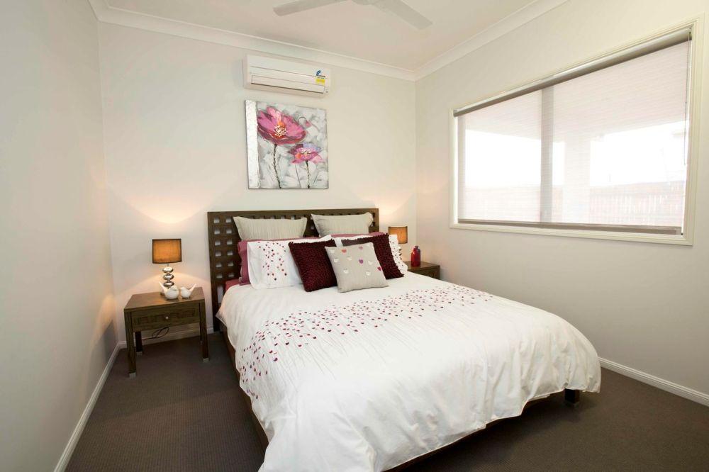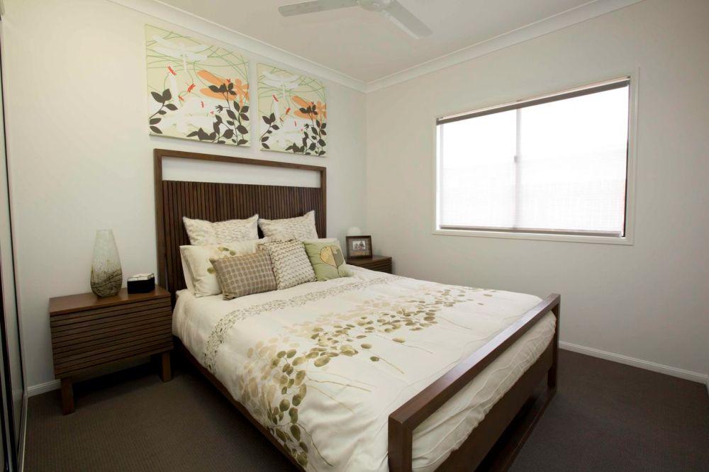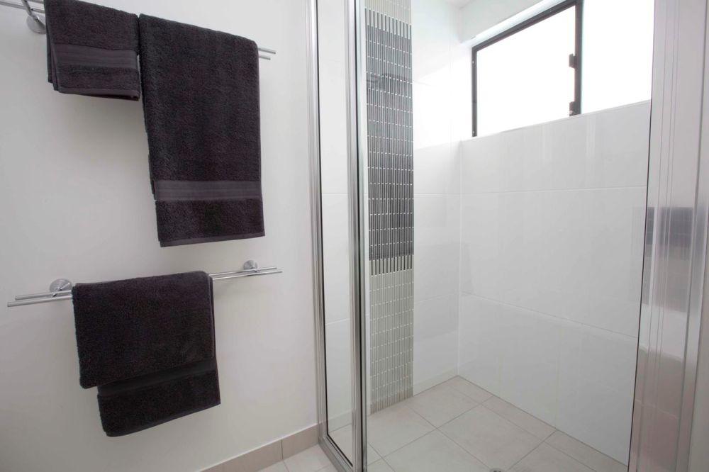Details
Type:
Specs
Location: 11 Cherington Boulevard, Greater Ascot
Floor Plan: Berkshire 1
House Size: 245sqm
Bedrooms: 4
Bathrooms: 2
Living Areas: 3
Features
This home oozes style right from the massive feature entrance door through to the spacious patio that flows from the modern designer kitchen. The cathedral ceilings to the living area give this home the absolute ‘WOW’ factor.
True to Grady Homes form, this home isn’t all about looking pretty, it is truly functional as well. The study nook is within close supervision of the kitchen – perfect for watching over the afternoon’s homework progress while preparing dinner. The kids have a whole secluded section to themselves with a rumpus room servicing bedrooms 2, 3 and 4 along with a generous bathroom and vanity.
The parents have their own ‘extras’ too! A spacious master bedroom opens out onto your own balcony/ front porch and the ensuite features double shower heads, with a unique and stylish floating vanity. Then there is the theatre room that everyone can enjoy!
From the moment you walk in you will understand why the Berkshire designs have been so popular with everyone that visits.

