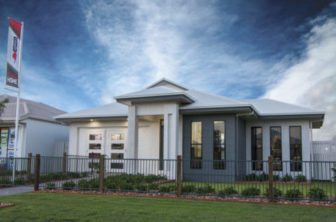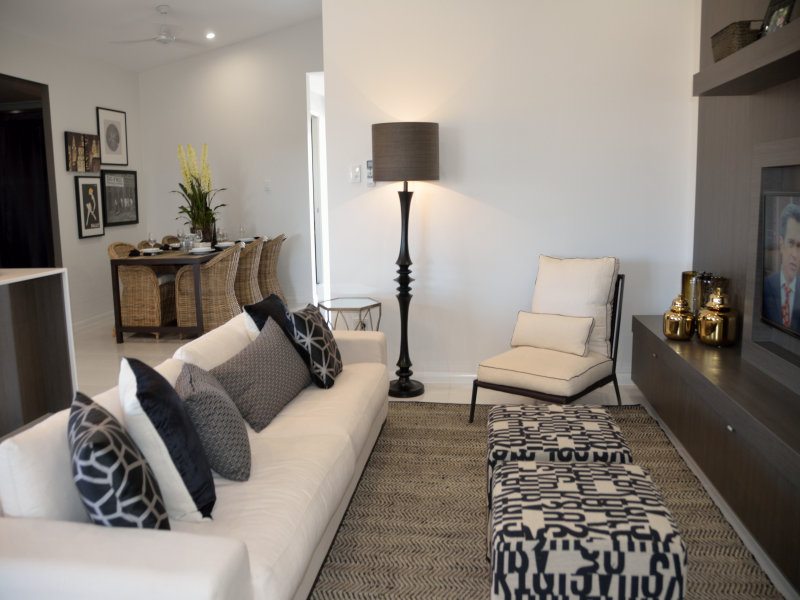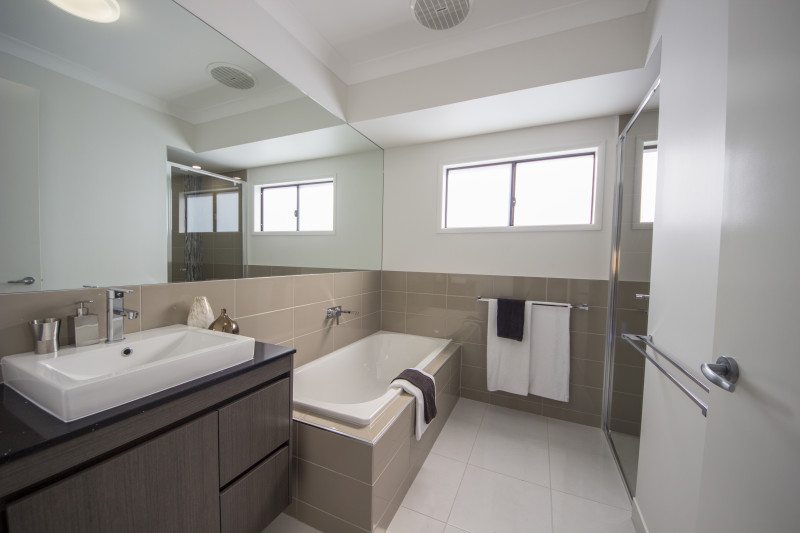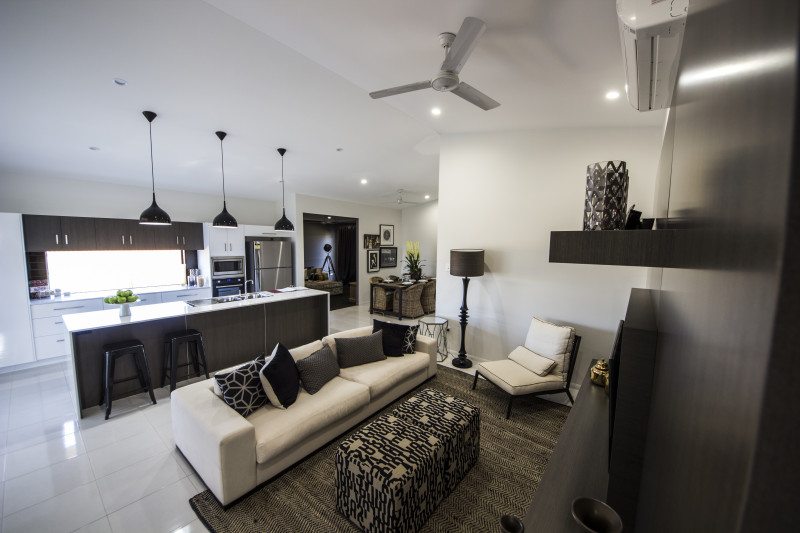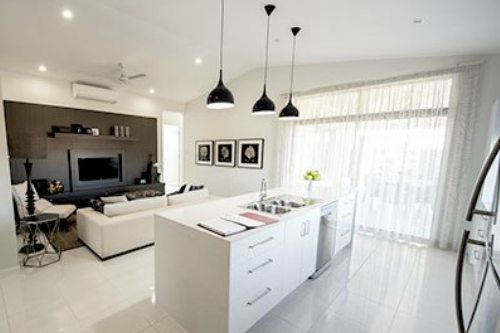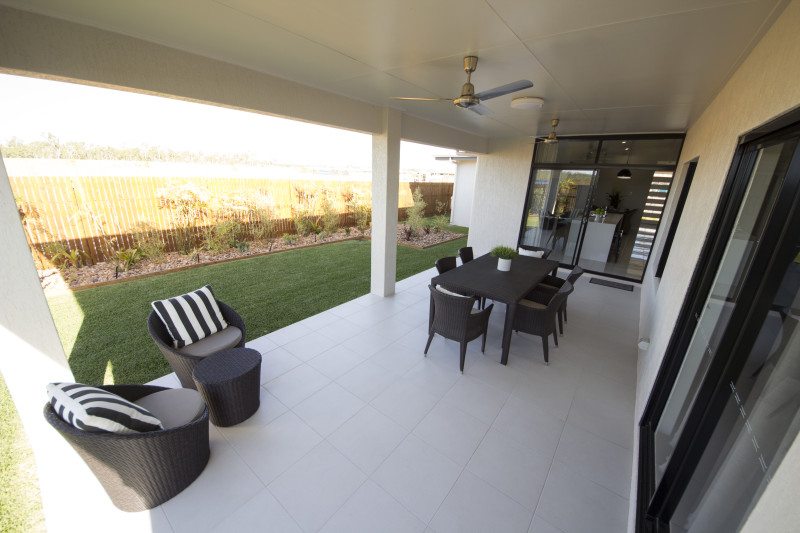Details
Type:
Specs
Location: 11 Featherwood Street, Sanctum
Floor Plan: Mirage
House Size: 221sqm
Block Size: 603sqm
Bedrooms: 4
Bathrooms: 2
Living Areas: 2
Features
This modern display home was designed with families in mind. The home is ideally located metres from the large Sanctum playground, dog park, and serene walkways.
With four spacious bedrooms, 2 bathrooms, a theatre room, extended patio, built-in entertainment unit and established gardens, this home showcased a design that would be great for growing families who want to be in the quiet suburbs of Mount Low.
FEATURES TO LOVE
- Built-in entertainment unit to family room
- Stone waterfall bench tops to kitchen
- Master bedroom walk-in robe features built-in drawers, shelves and hanging space
- Large undercover tiled patio with lights, fans
- Theatre room with plush carpet and floor to ceiling block-out curtains

