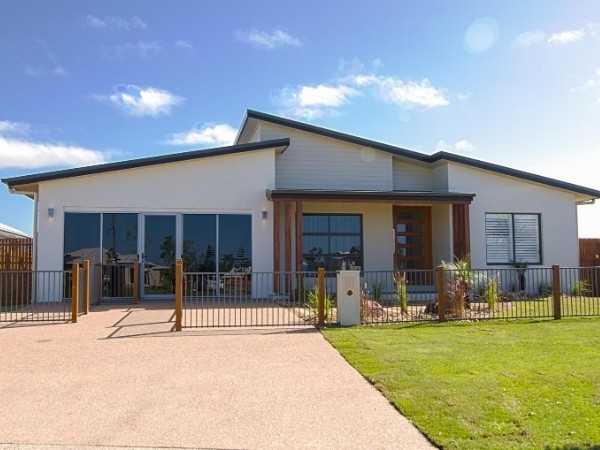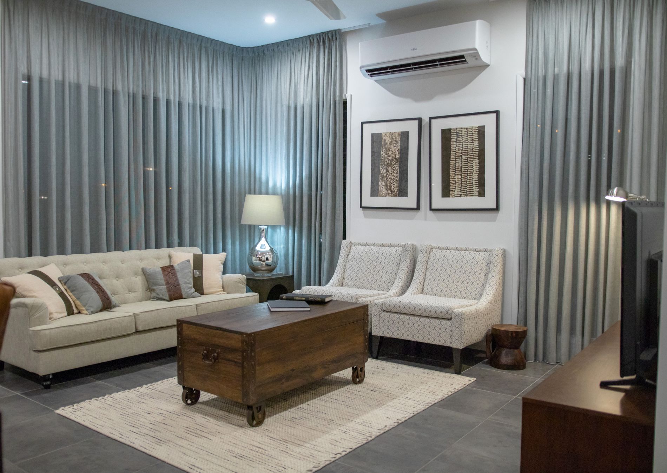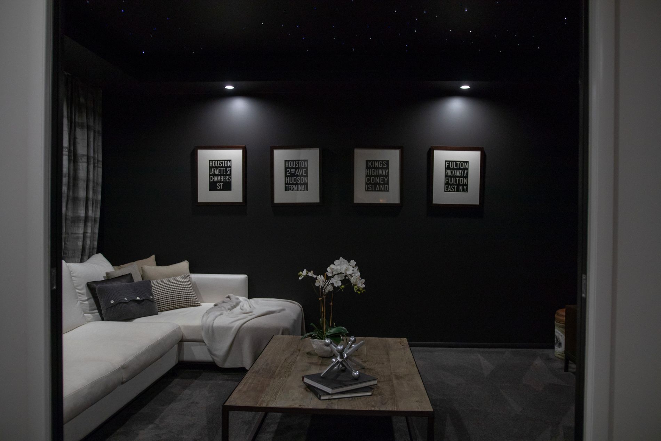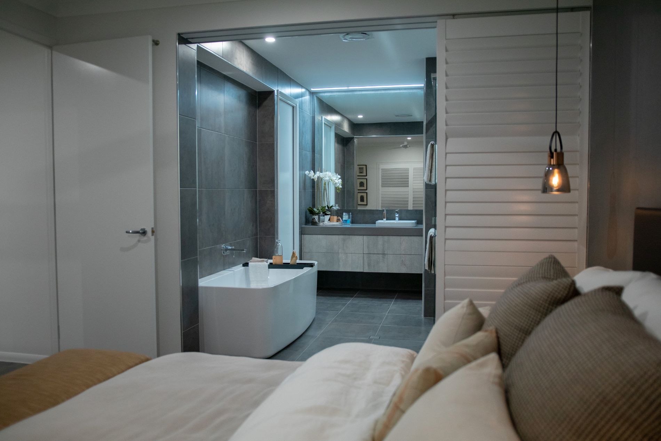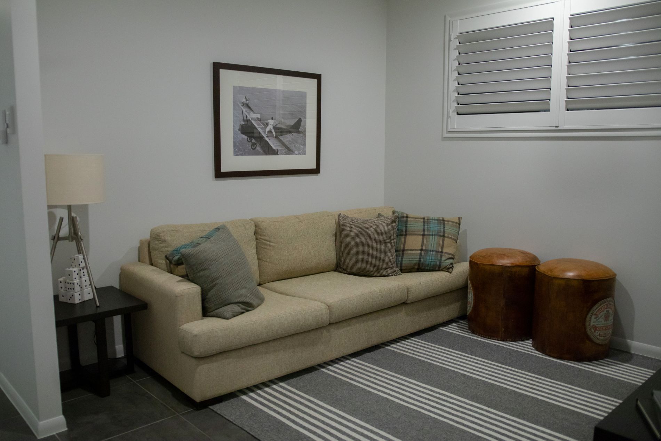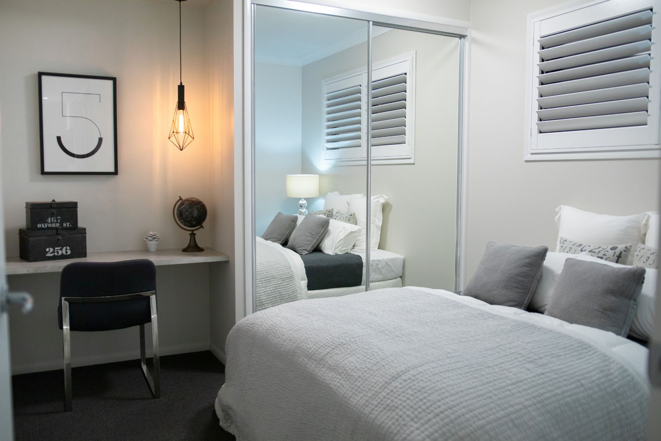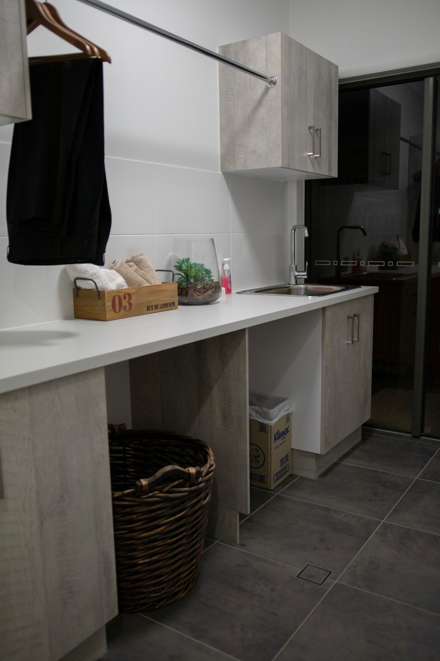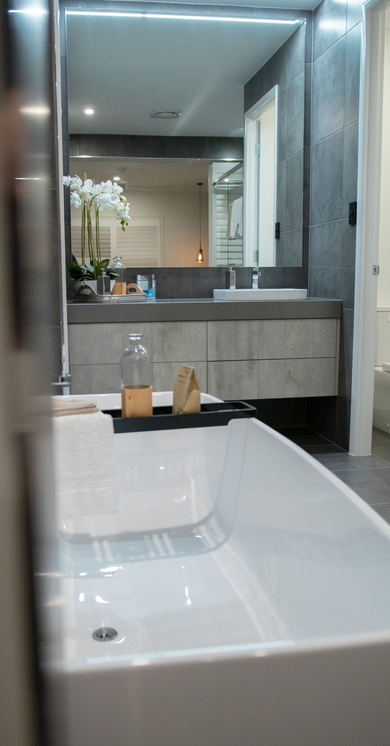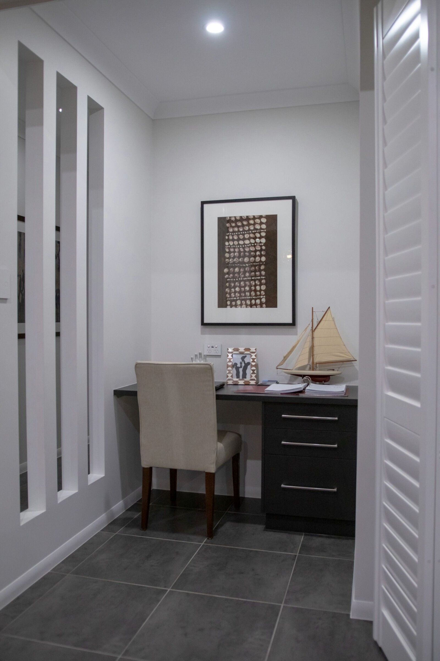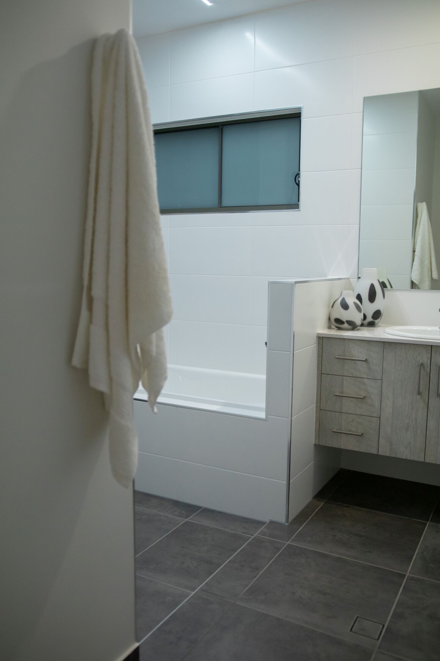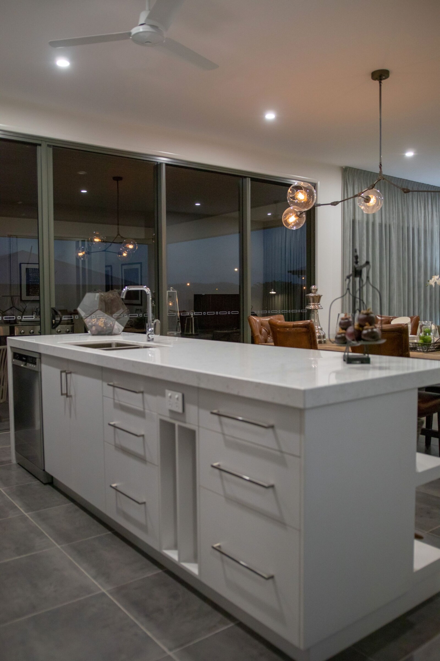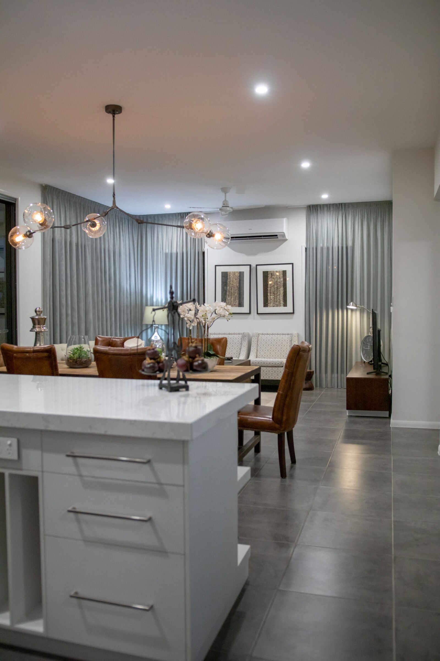Details
Type:
Specs
Location: 12 Coorick Lane, Harris Crossing
Floor Plan: Fairmont
House Size: 285sqm
Block Size: 681sqm
Bedrooms: 4
Bathrooms: 2
Living Areas: 3
Features
Theatre room with dark walls and ceiling and plush carpet.
Rumpus room for relaxing.
Butler’s pantry with extra storage.
Functional study nook.
Extended porch with wooden pillars.
Freestanding tub in ensuite.
Floor-to-ceiling tiles in ensuite.

