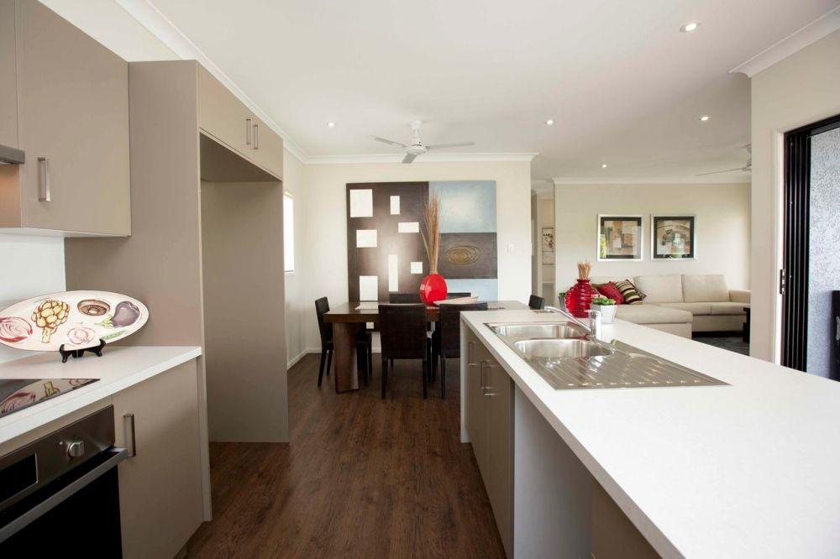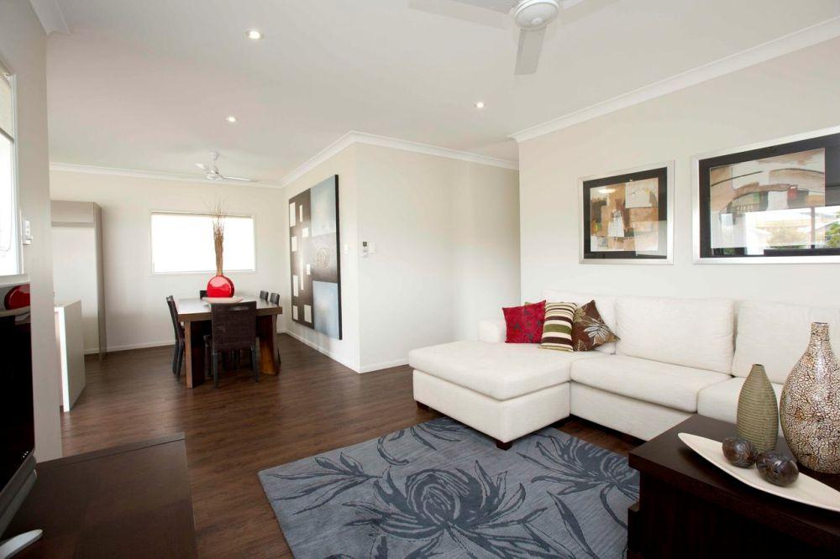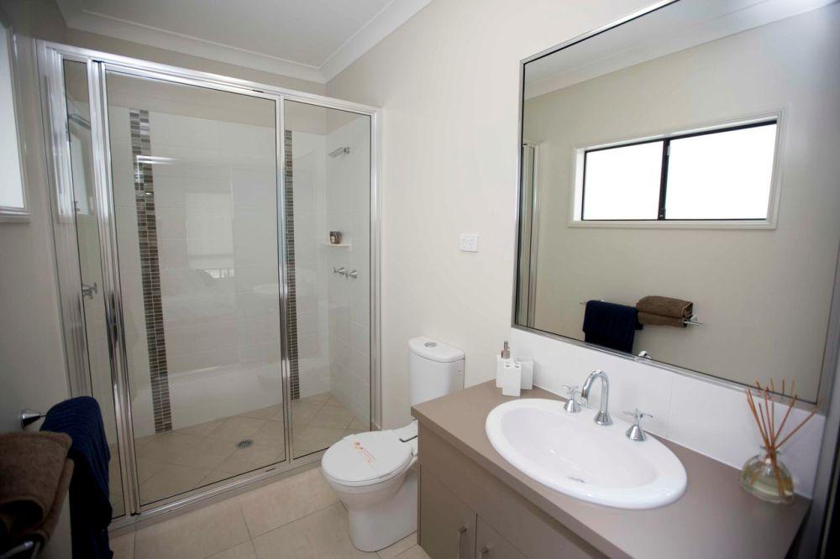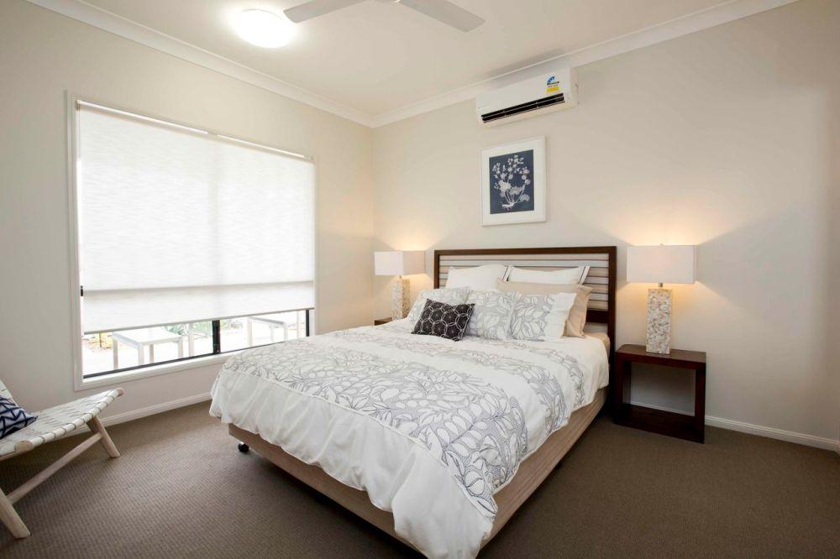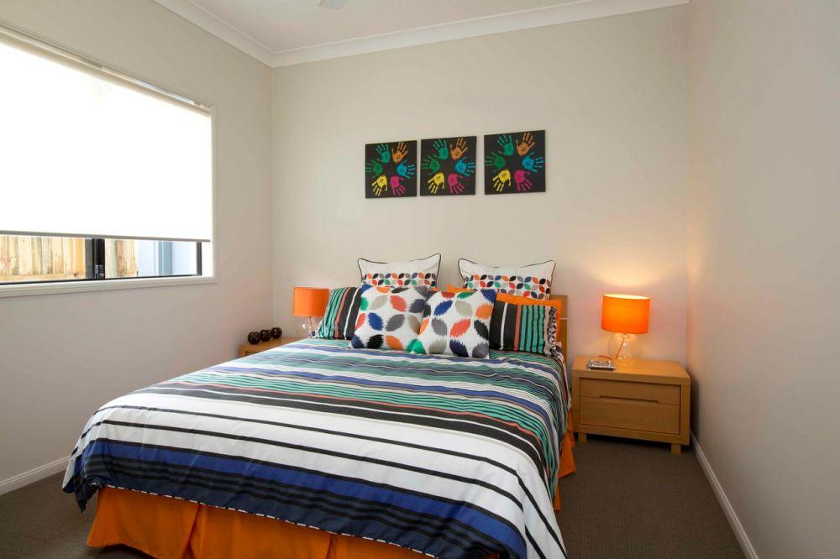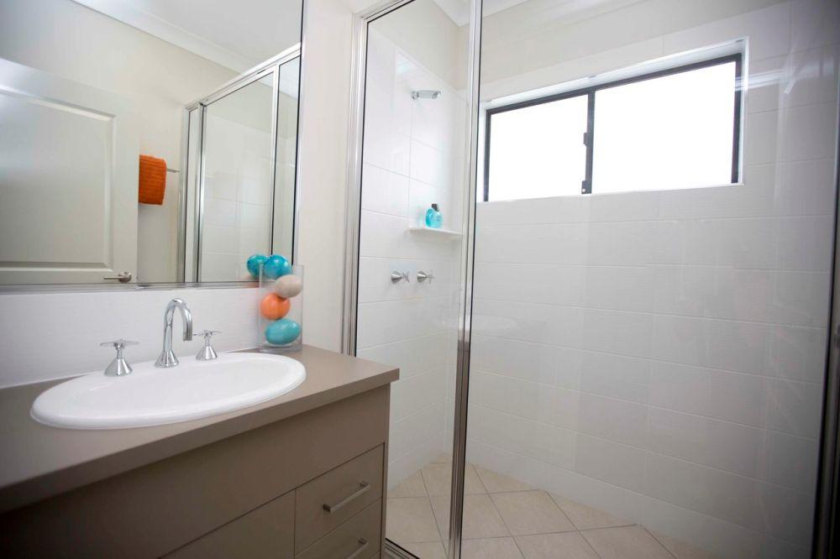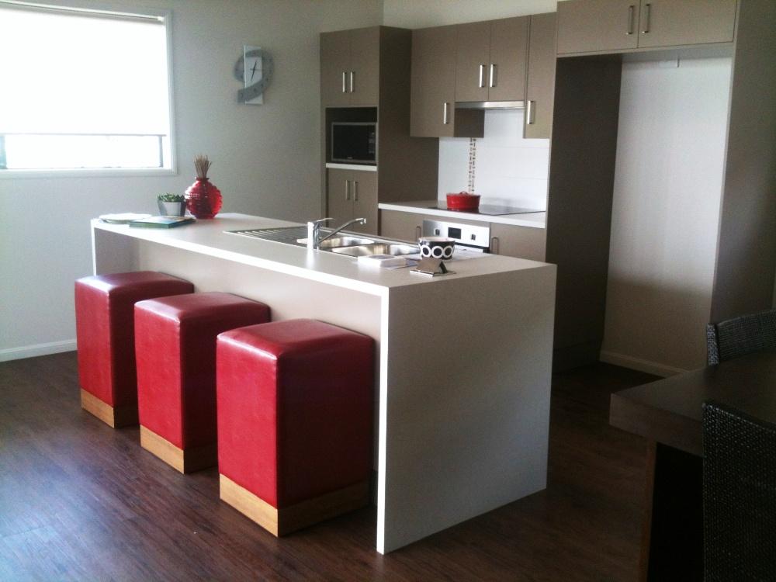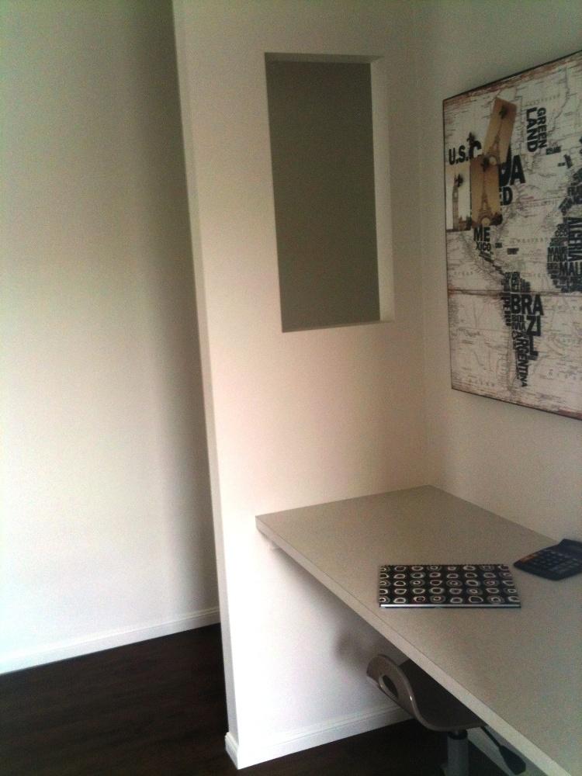Details
Type:
Specs
Location: 20 Greater Ascot Ave, Greater Ascot
Floor Plan: Brighton 1
House Size: 182sqm
Bedrooms: 3
Bathrooms: 2
Living Areas: 1
Features
Our Brighton Display is our flagship design for the lane-way access home sites featured in Greater Ascot.
With the functional kitchen opening onto the large and private front porch you will just love entertaining in this home! The open living areas and secluded bedrooms mean you can enjoy both openness and privacy at your leisure.

