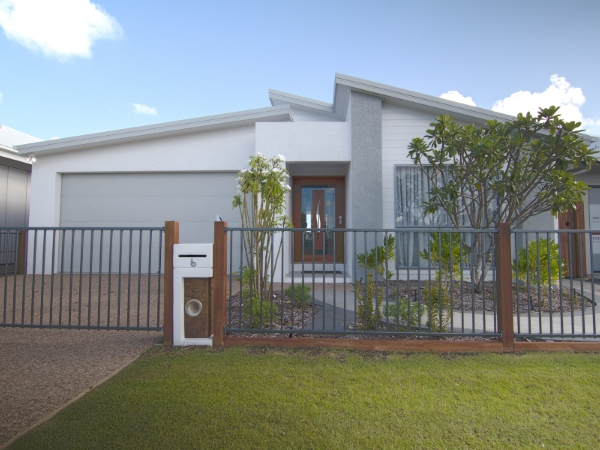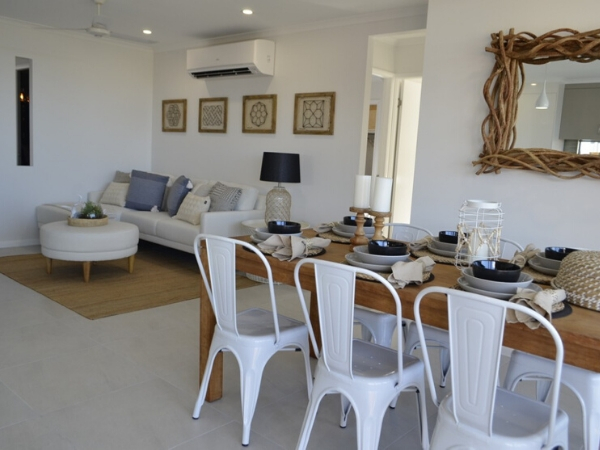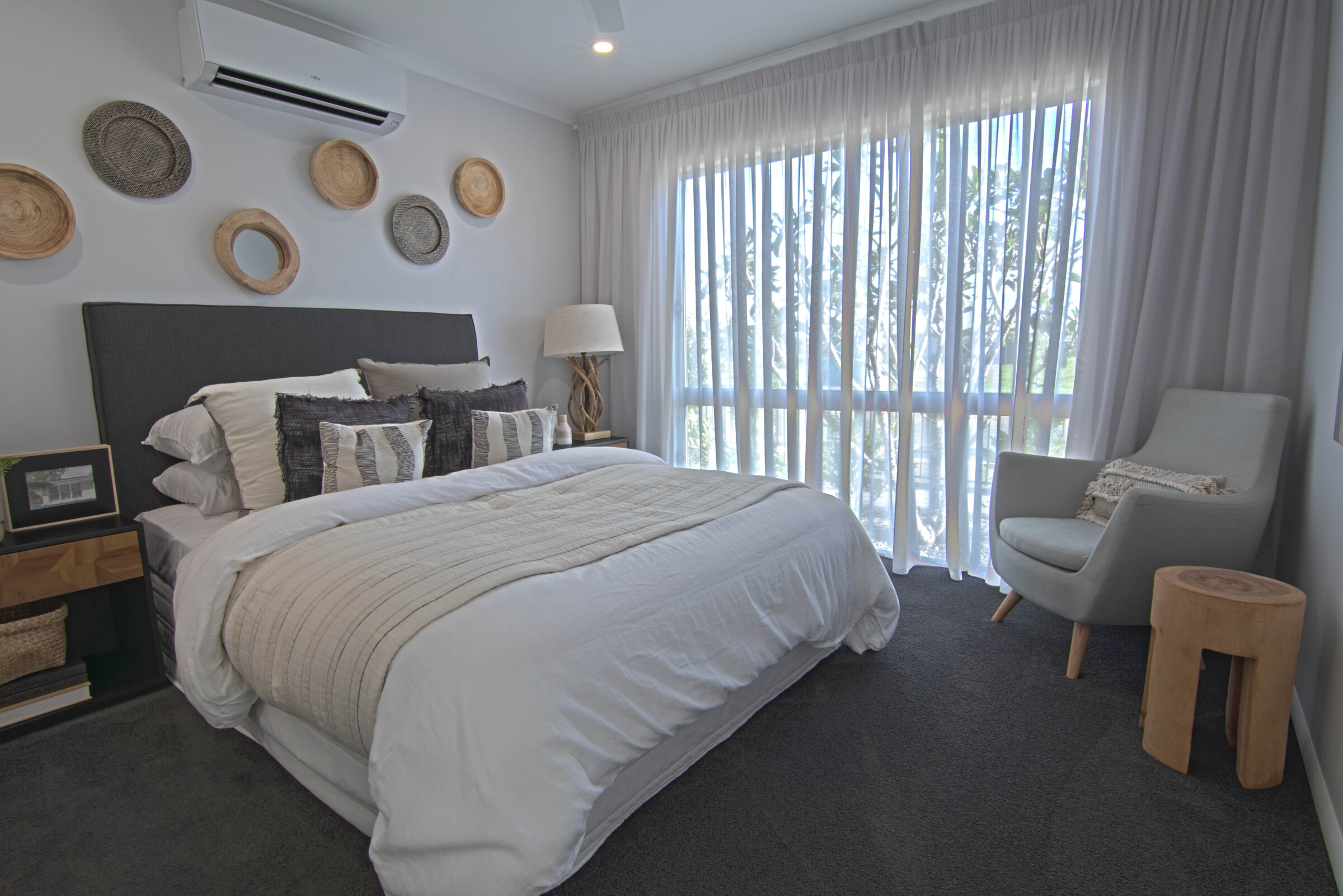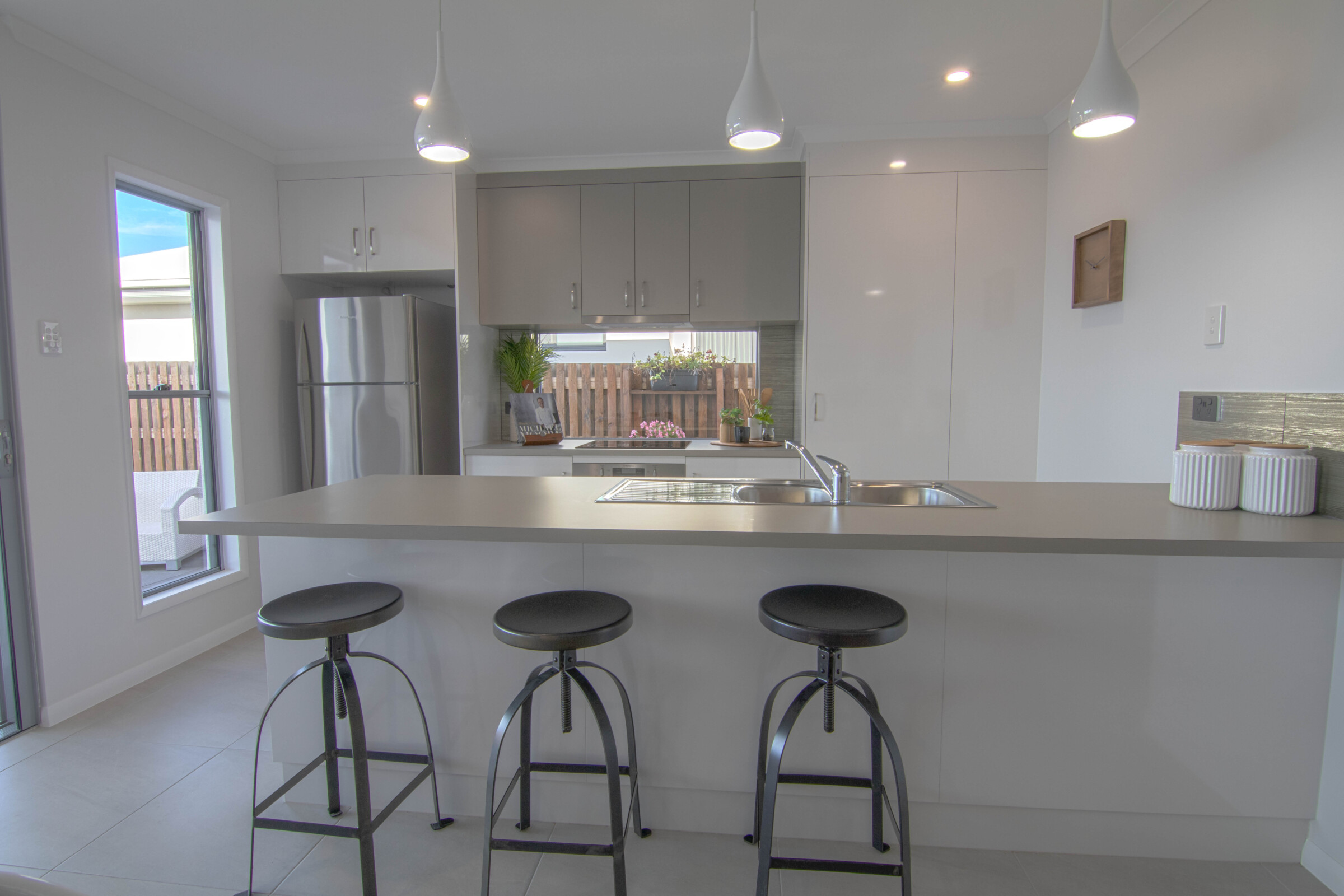Details
Type:
Specs
Location: 6 Wrasse St, Mount Low (North Shore)
Floor Plan: Willow
House Size: 172sqm
Block Size: <490sqm
Details
The Willow Display Home is a compact yet stylish plan aimed at first home buyers. Our goal was to present a home that can be adapted to a variety of family situations within a smaller, budget-friendly footprint.
Part of the design brief included a desire to have a home that provided maximum energy efficiency for minimum financial outlay. Boasting a 7.7 star rating, thermal performance is in the excellent range despite using standard clear glass and basic insulation, in the face of rapidly rising energy costs this is an important consideration for all families.
Flexibility is a real focus for this house design. We aimed to provide a solution for a range of living arrangements to broaden market appeal. This approach to housing is particularly attractive to young families or families-in-waiting who can choose whether to utilise a 4th bedroom, or assign it other purpose, be it a lounge, gym, study or guest room.




