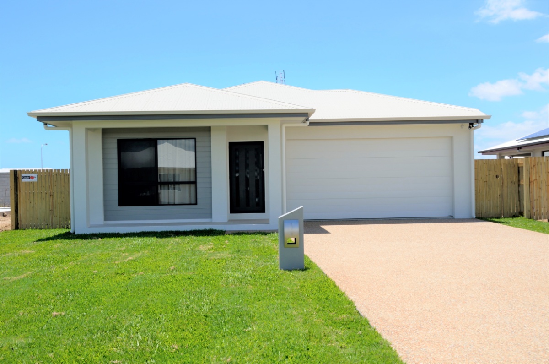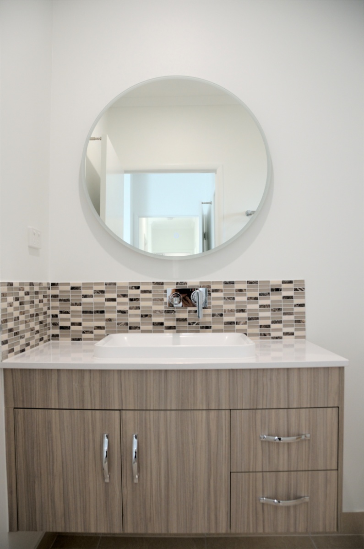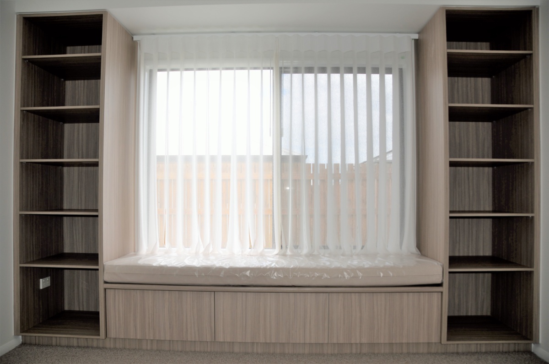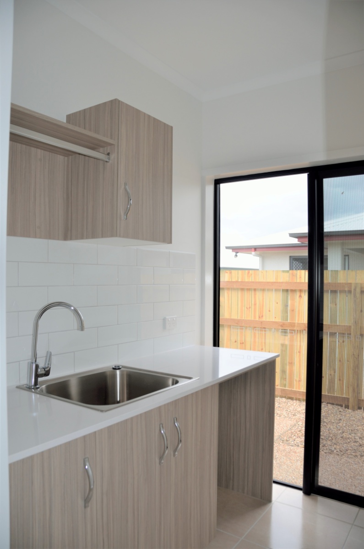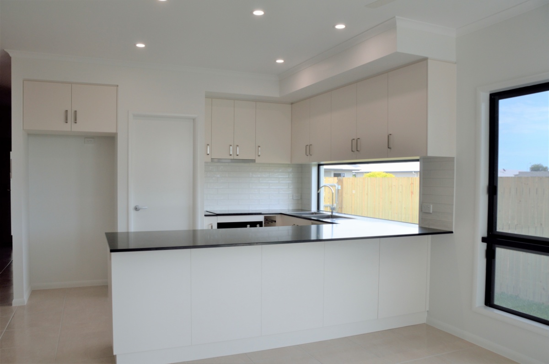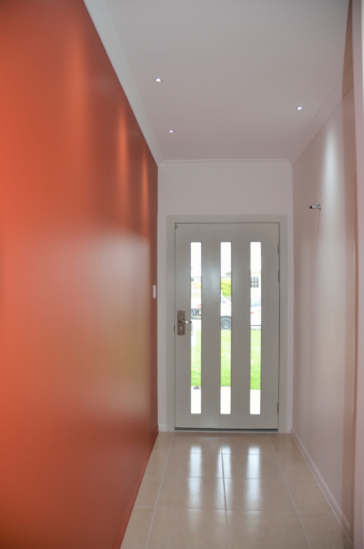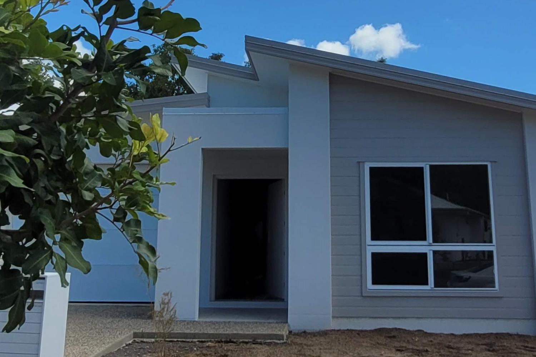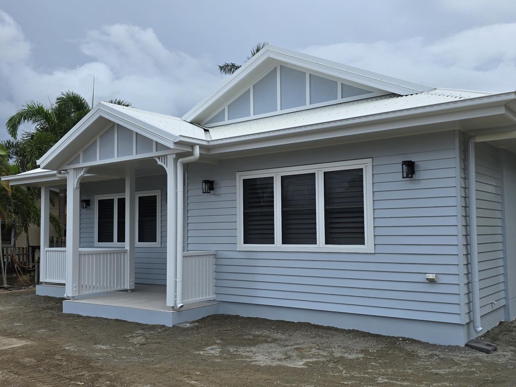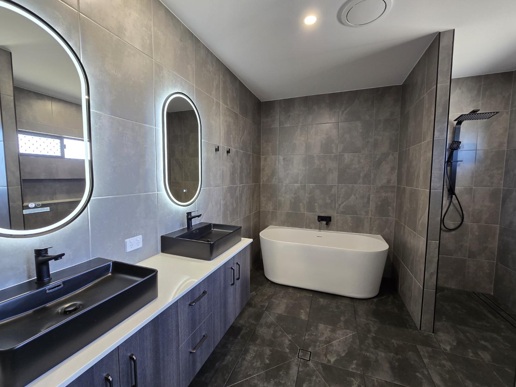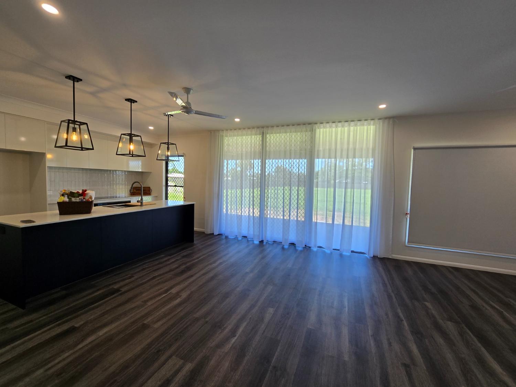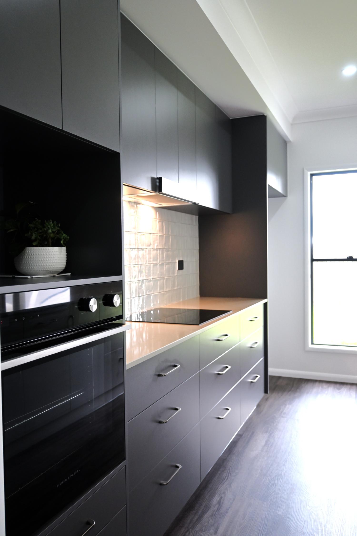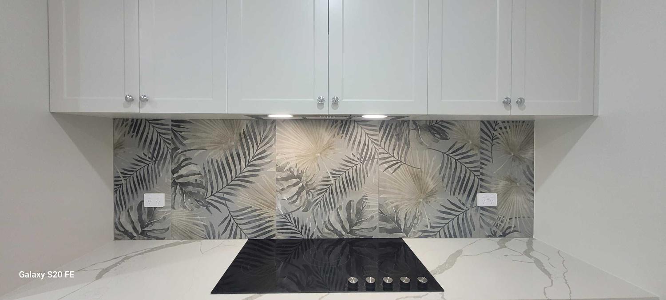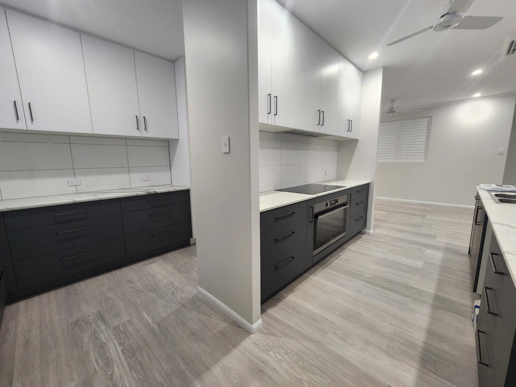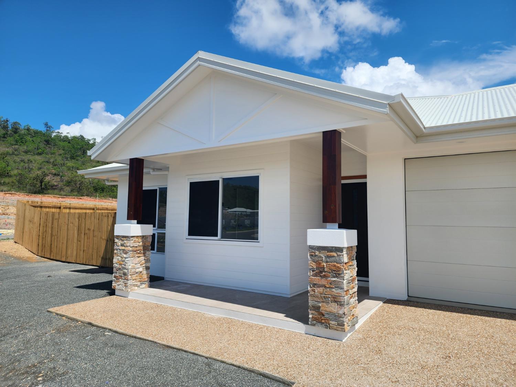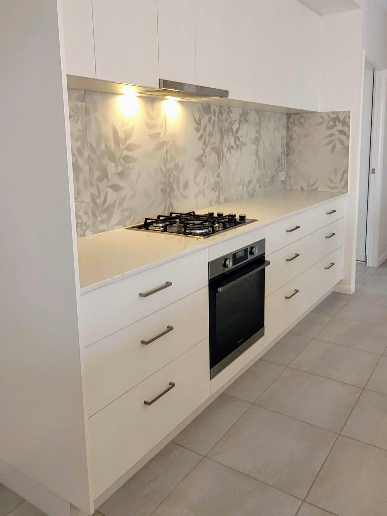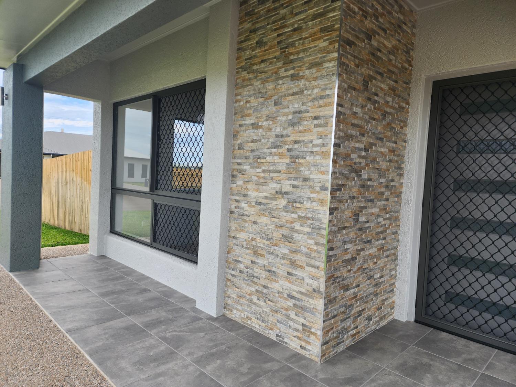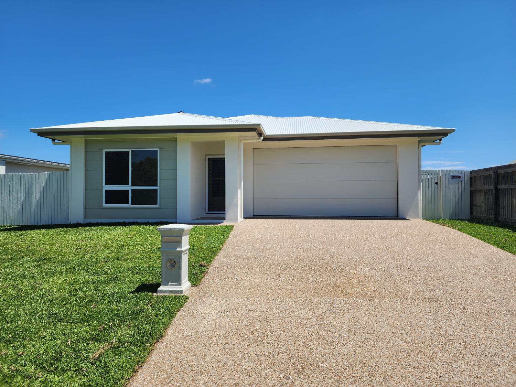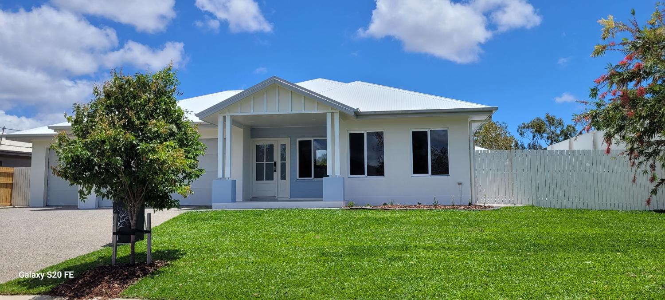A new Grady home in Mount Low, Townsville
This 185sqm 4 bedroom house design is built on a 450sqm corner block in Mount Low, Townsville. The house design is based on our Brookside floor plan and features:
- 4 bedrooms with built-in robes and carpet
- Tiled flooring throughout living areas
- Soft neutral tone colour palette
- U-shape kitchen
- Built-in bookshelves and daybed to master bedroom
- Circular vanity mirrors
- White subway tiles to kitchen splashback
- Coloured feature wall in entry hall with mini spotlight LEDs for artwork
- Feature cladding to facade
- White kitchen with black benchtop
- Large walk-in pantry

