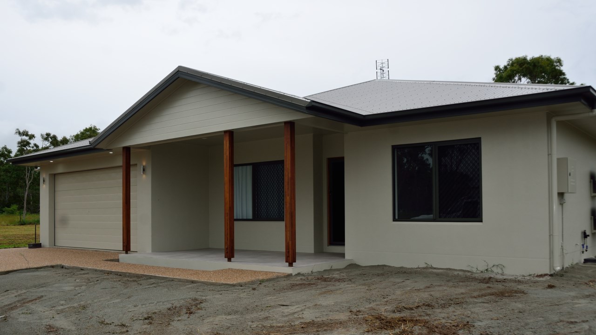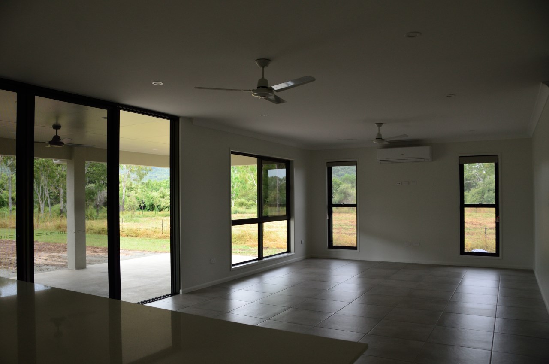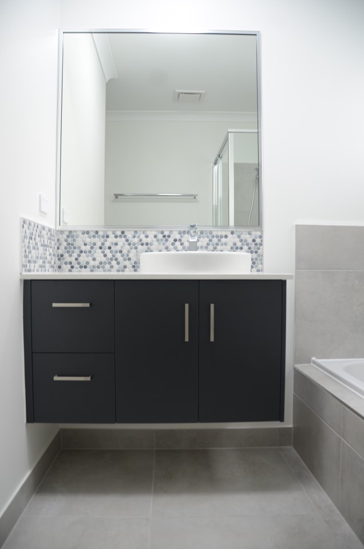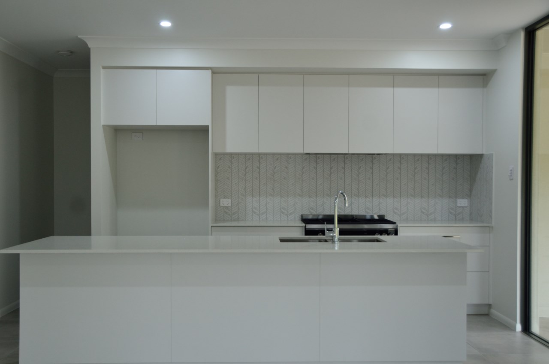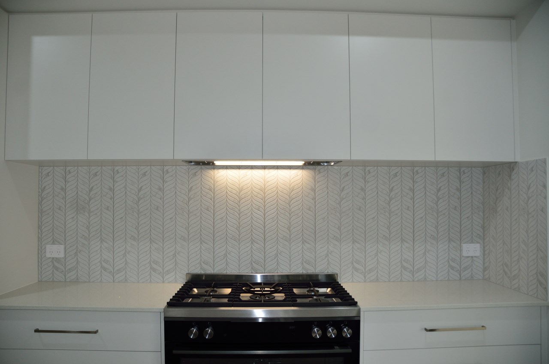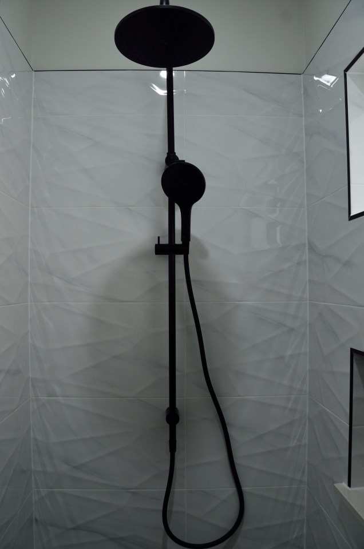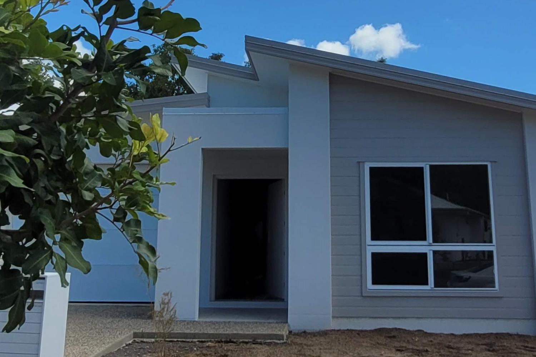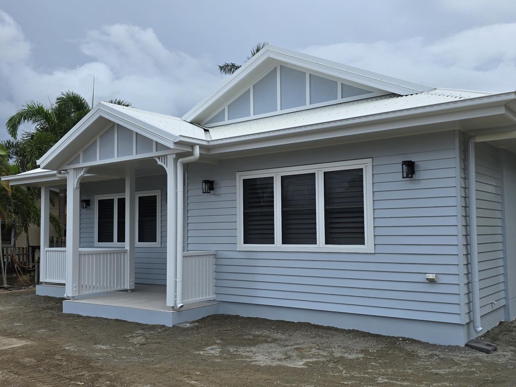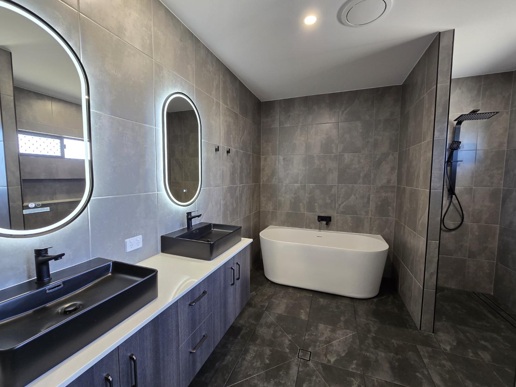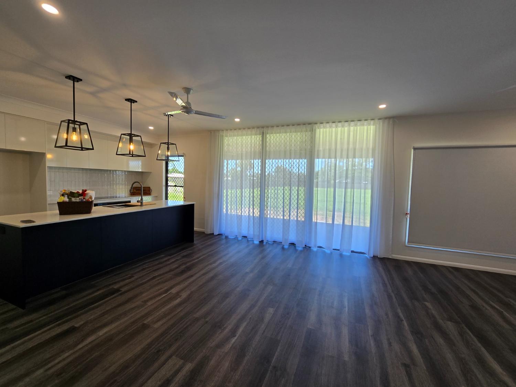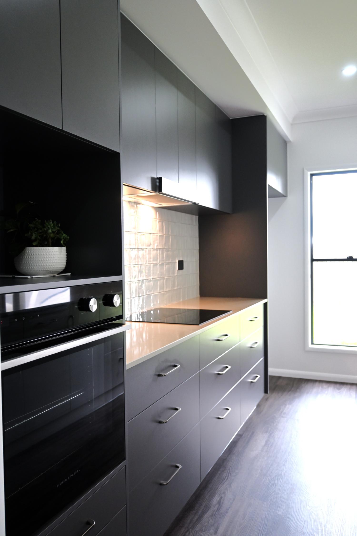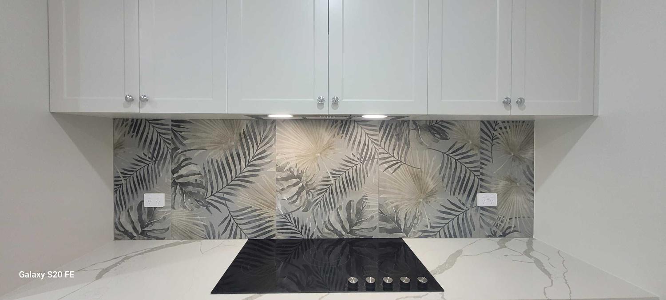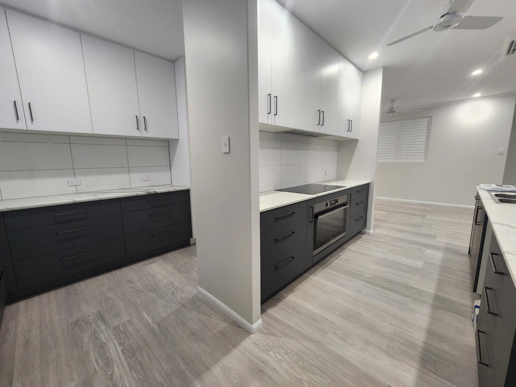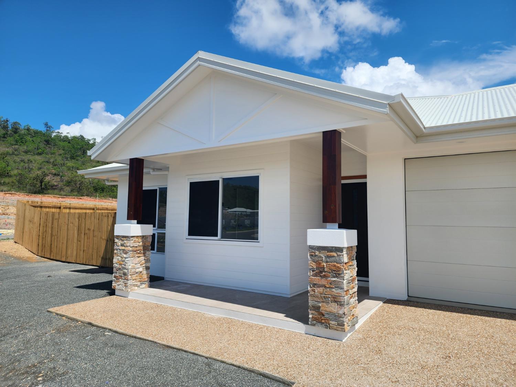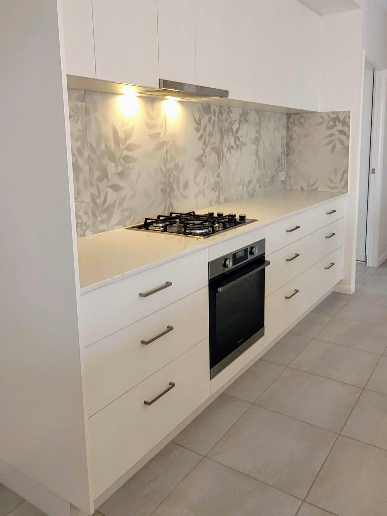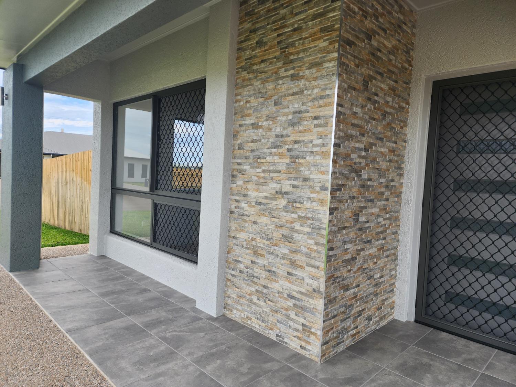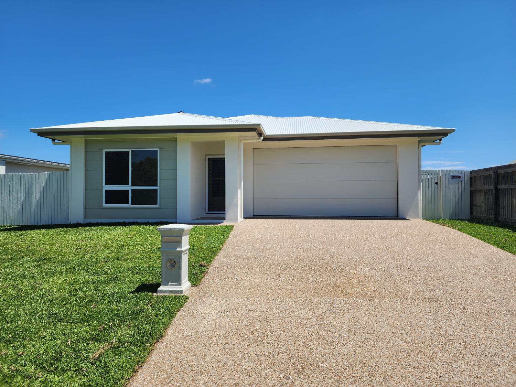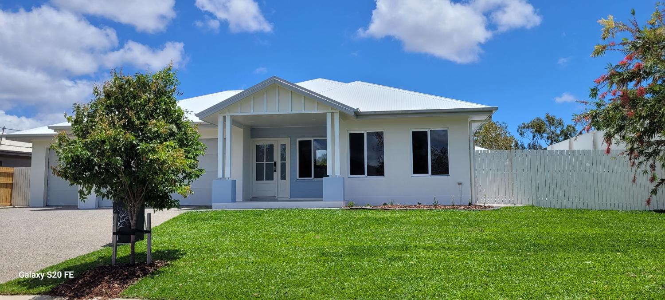A new Grady home in Nome
Congratulations to the new owners of this brand new family home on a 6795sqm acreage block in Nome.
This 275sqm home design is based on our Fairmont floor plan and features:
- 4 bedrooms, 2 bathrooms, double garage
- Spacious 44sqm back patio
- 2.1m x 3.5m walk-in pantry
- mud room off the garage with built-in drop-zone cabinetry
- roomy 15sqm feature front porch
- galley laundry with built-in linen cupboards
- study nook to open plan living area
- circular greyscale splashback tiles in bathroom
- white herringbone splashback tiles to kitchen
- White cabinetry and curtains throughout
- Charcoal carpet to bedrooms
- 1200mm feature front door

