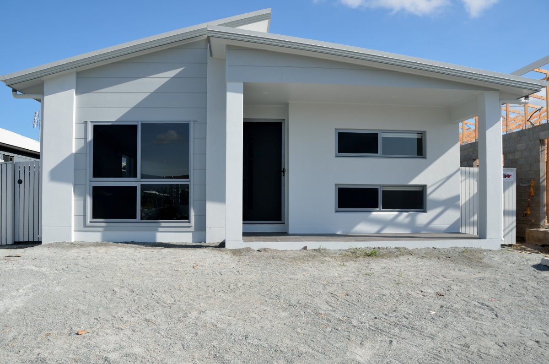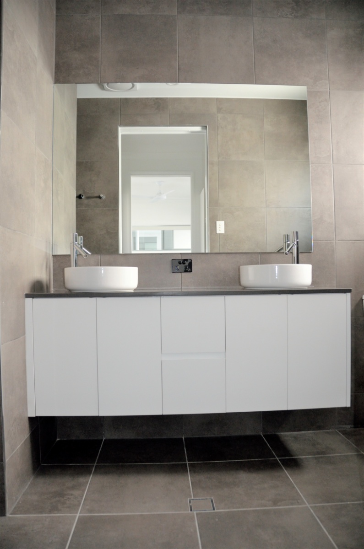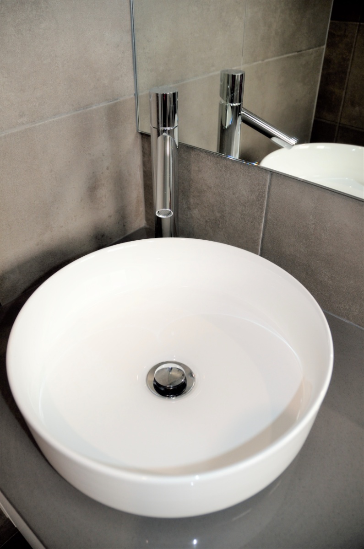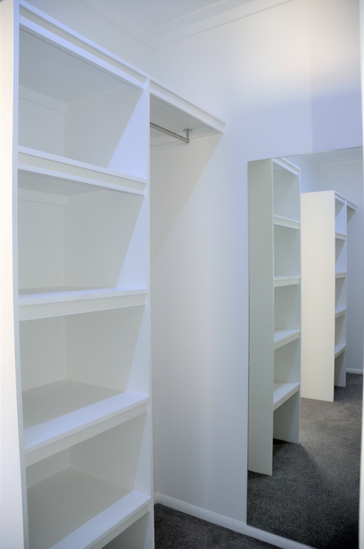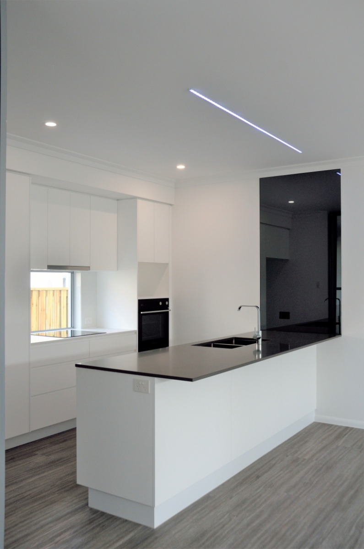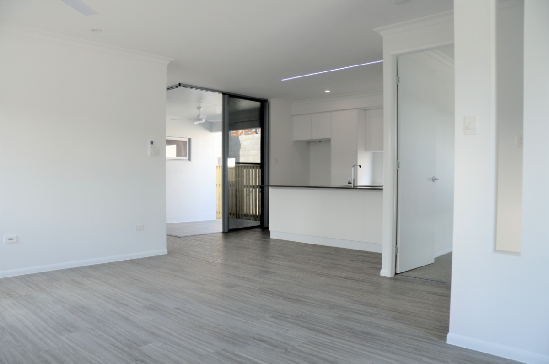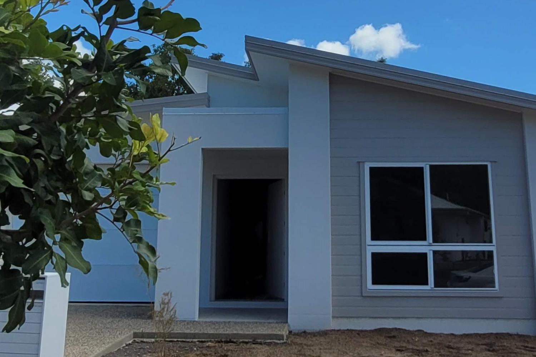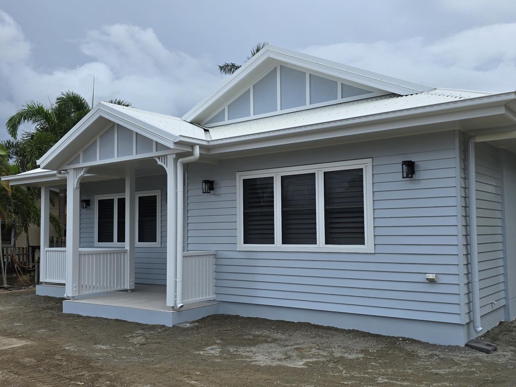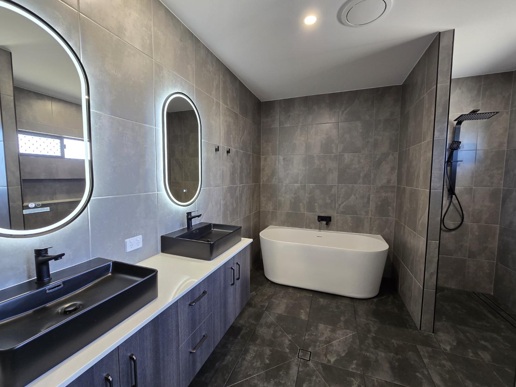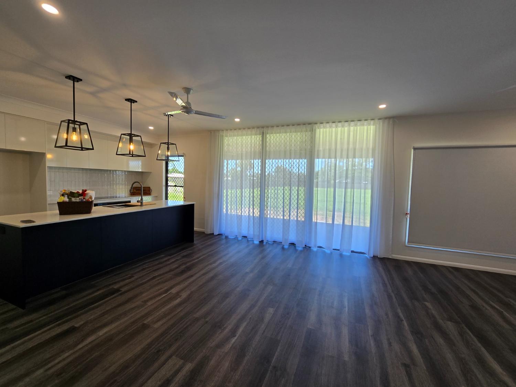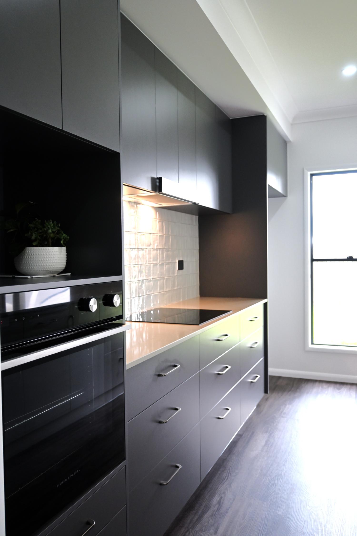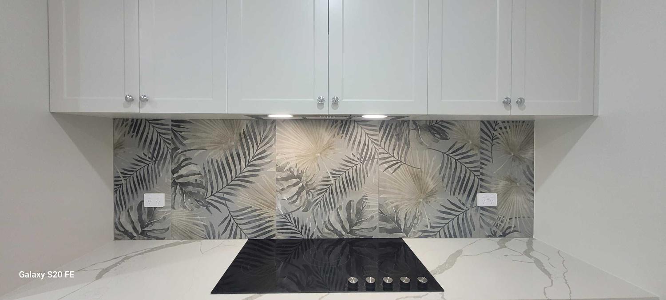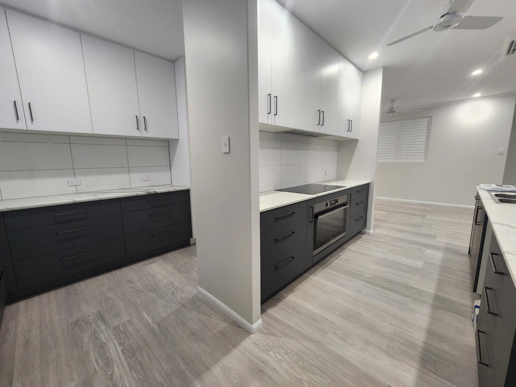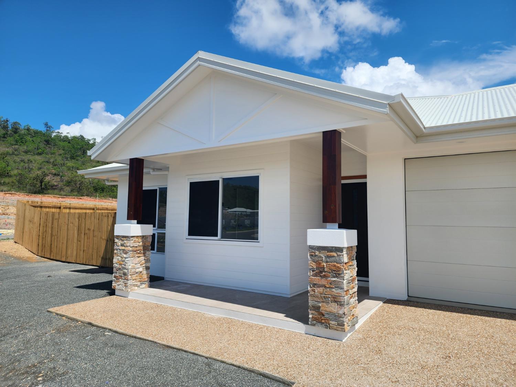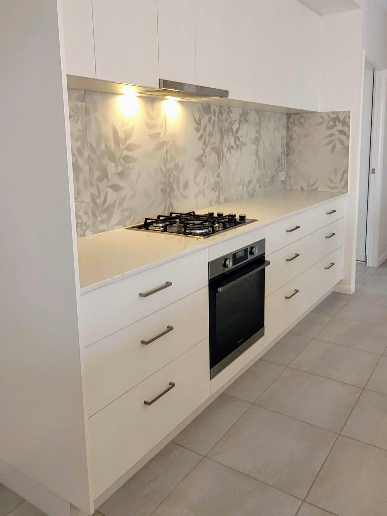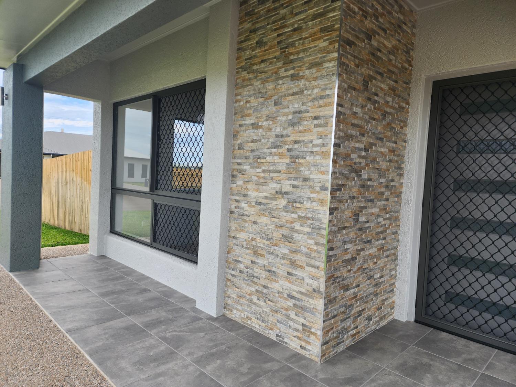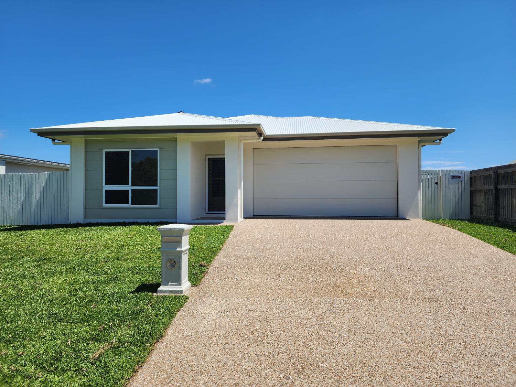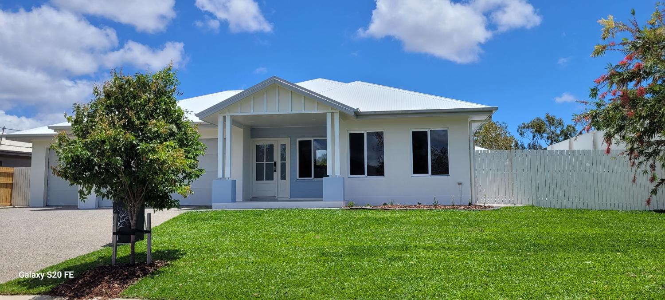A new Grady home in Oonoonba
This 183sqm 3 bedroom laneway house design is built on a 313sqm block of land in Oonoonba. The house design is based on our Brighton floor plan and features:
- 3 bedrooms with built-in robes and plush carpet
- Vinyl planking flooring throughout living areas
- Garage at the back of the home
- Walk-through robe in master bedroom
- Corner stacked glass doors opening living to patio
- Double vanity in ensuite
- Circular basins in bathrooms
- Neutral browns on white colour palette

