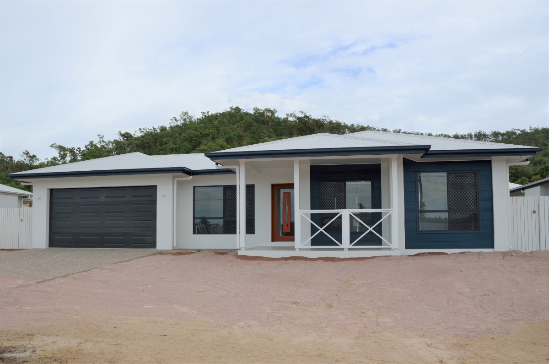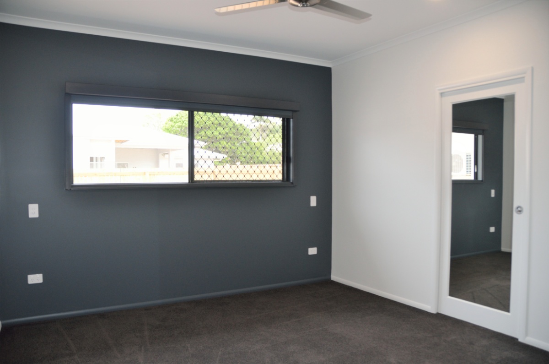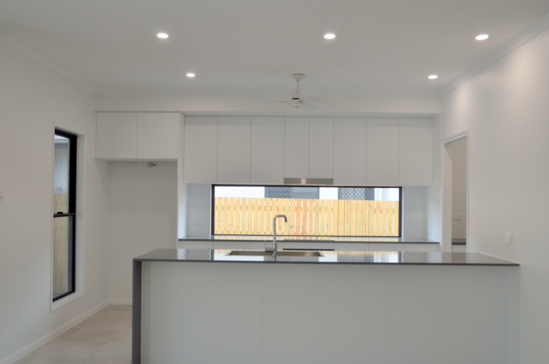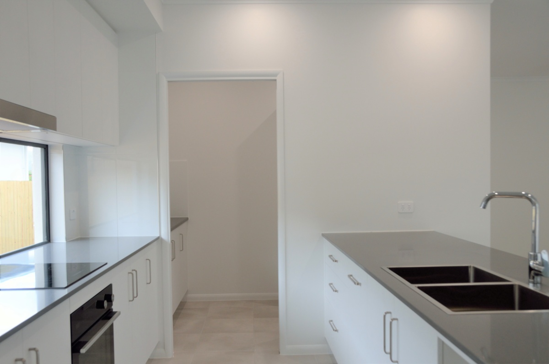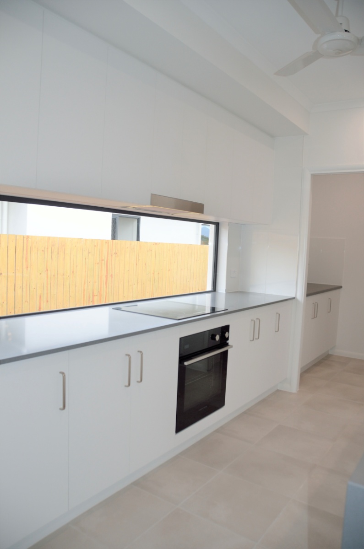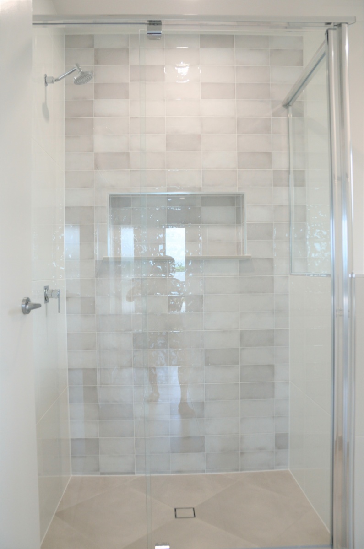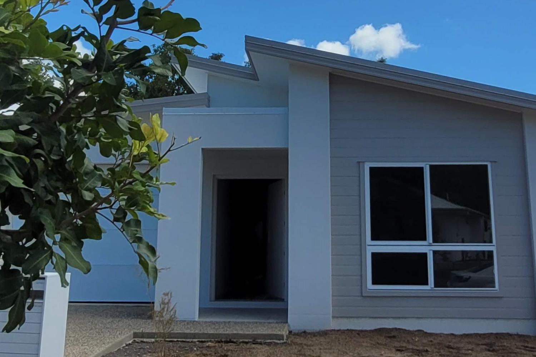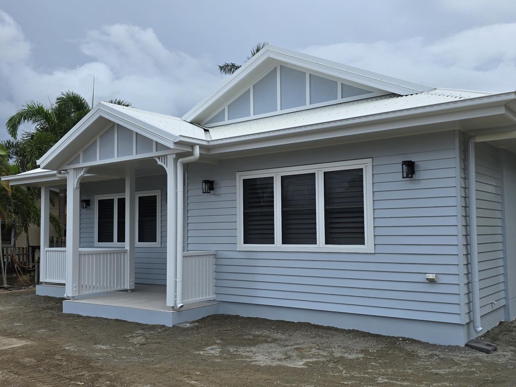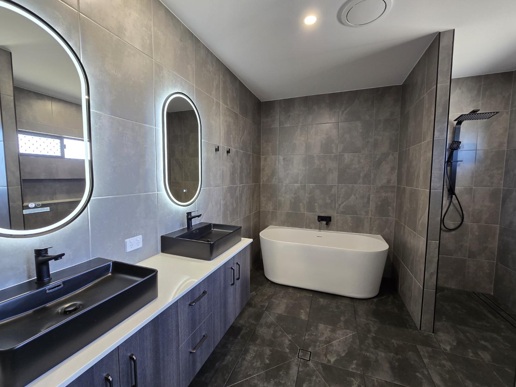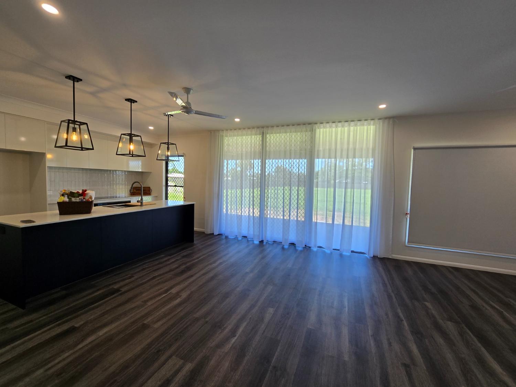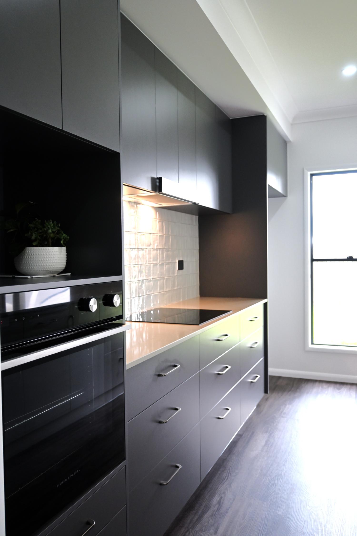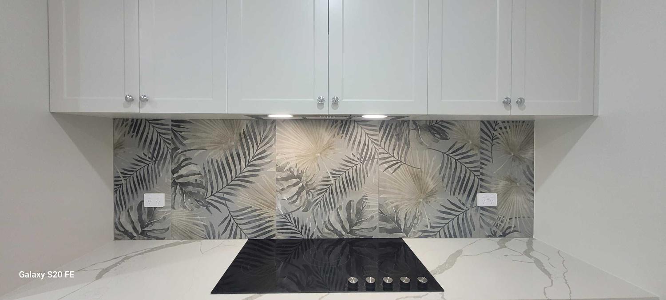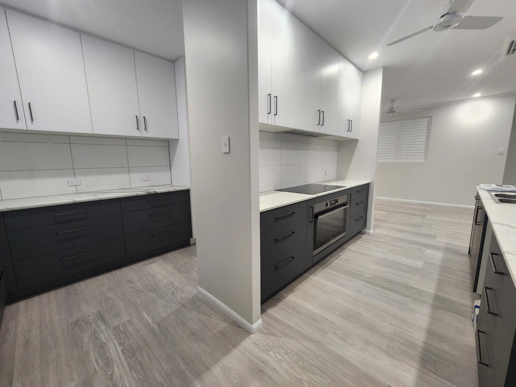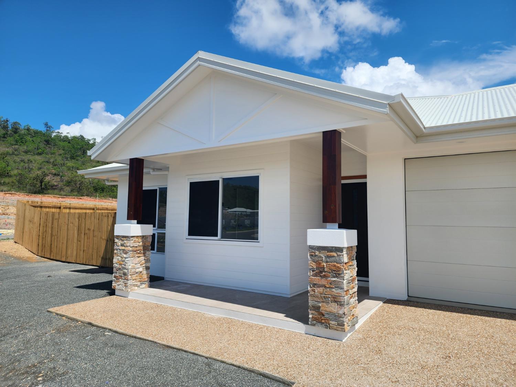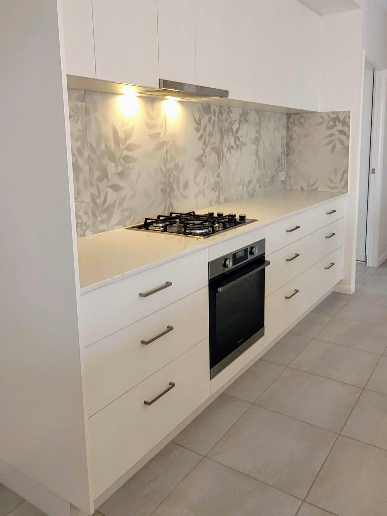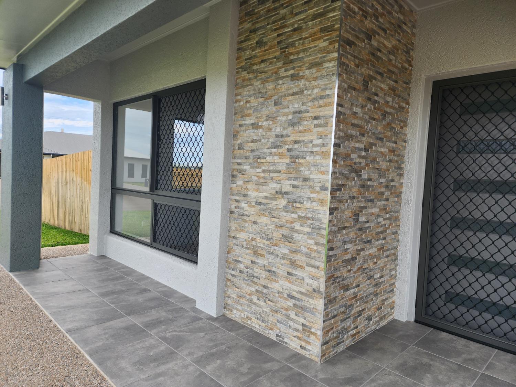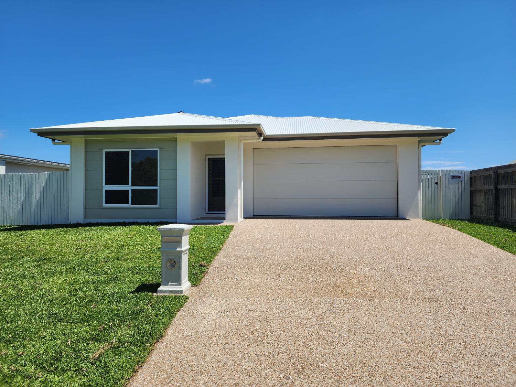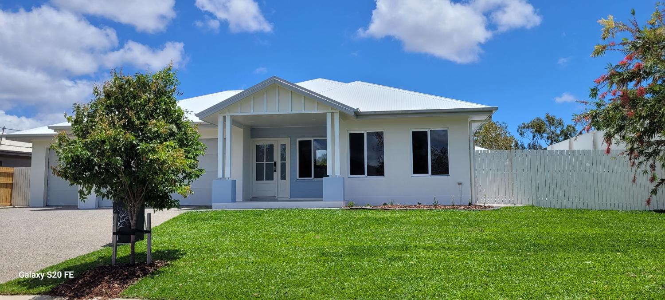A new Grady home in Mount Louisa
This 239sqm 3 bedroom house design is based on our Mayfair Floor Plan and built on a 1012sqm block of land in Mount Louisa overlooking Townsville.
This Home Features:
- 3 bedrooms, 2 bathrooms, double garage
- Plush carpet and sliding doors to Lounge Room
- Walk-in pantry
- Plush carpet to master bedroom
- Timber feature railing to front porch
- Floor-to-ceiling dark grey tiles in bathroom
- White kitchen cabinetry with dark bench top
- No handles to overhead cabinets in kitchen

