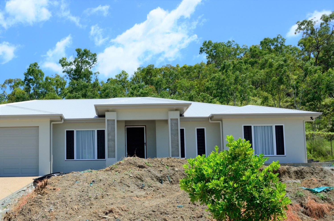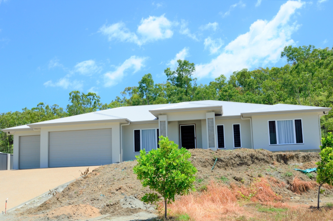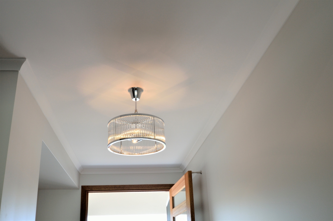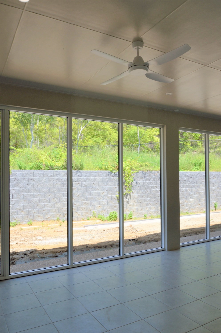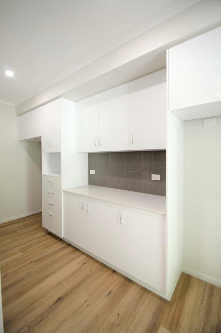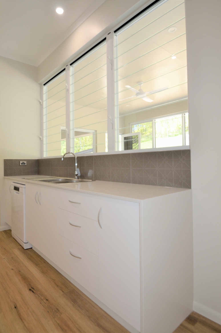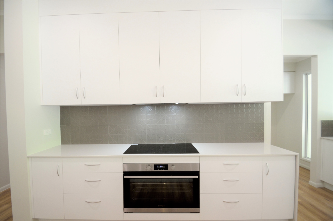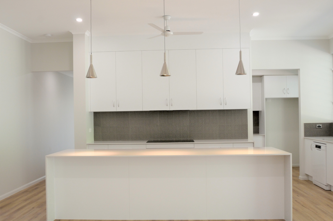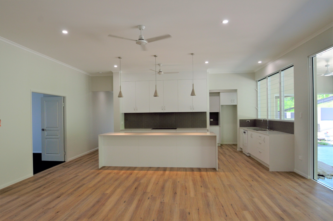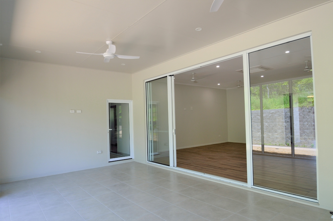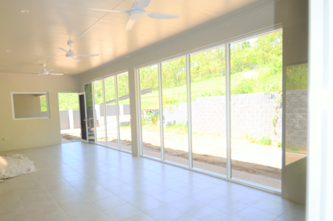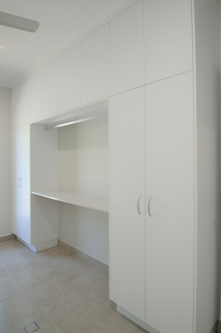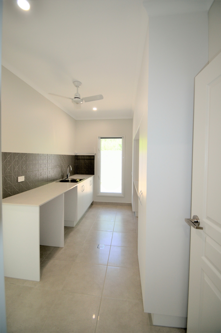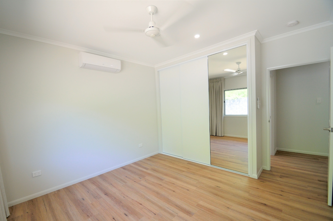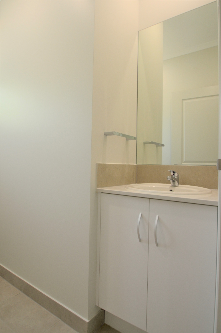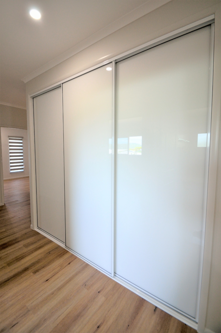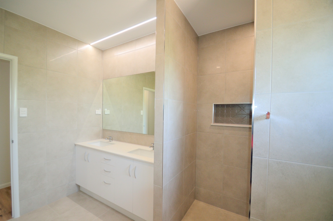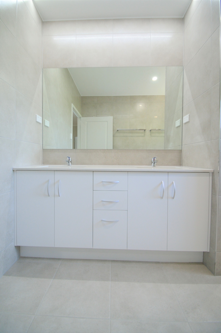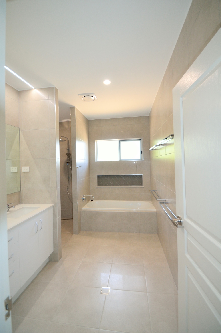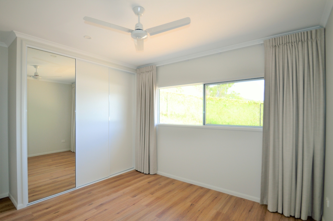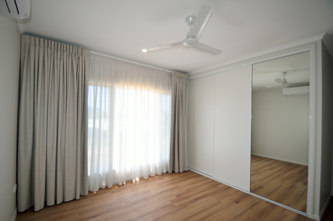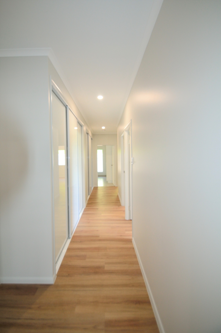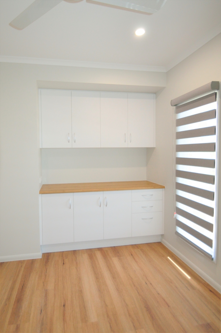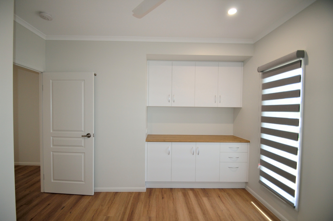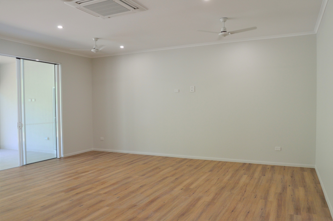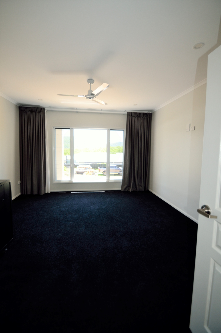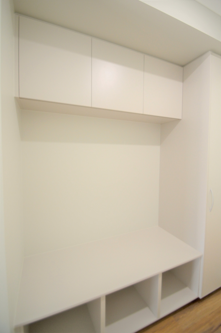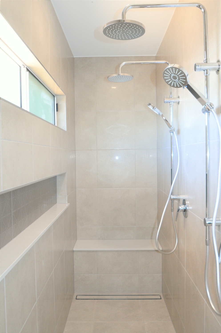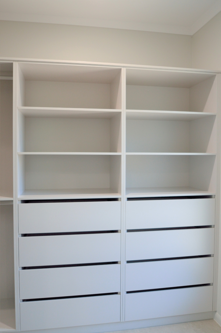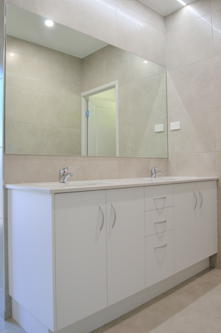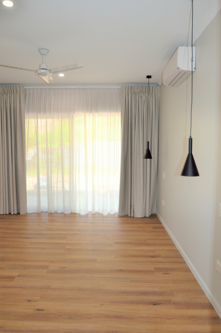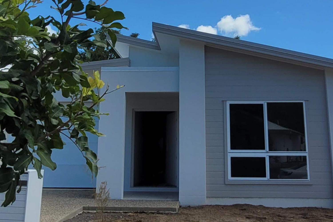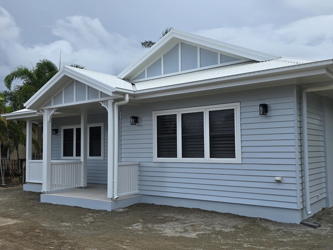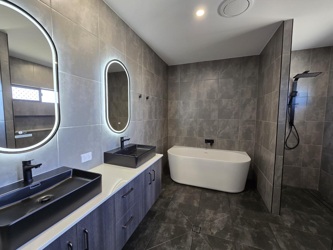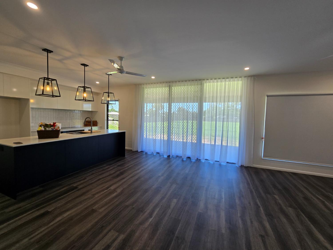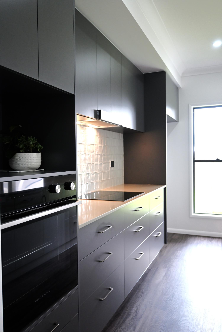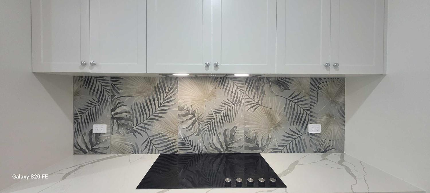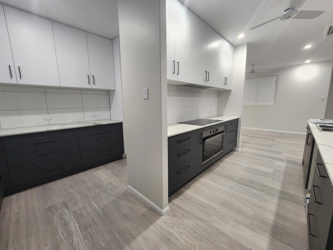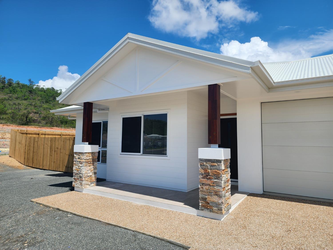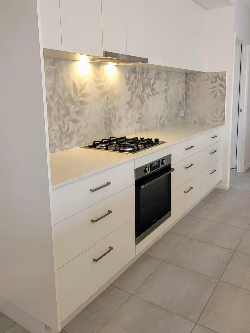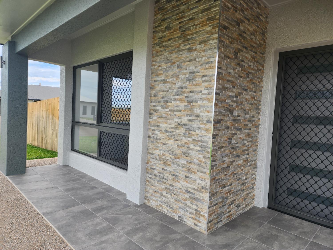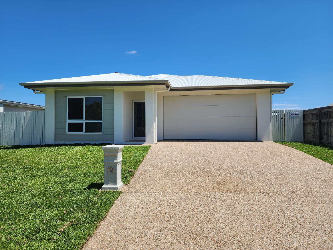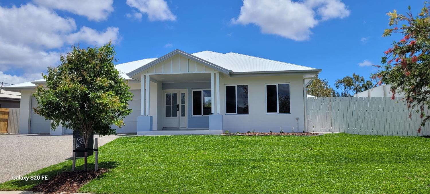A new Grady home in Elliot Springs
This 392sqm 4 bedroom home is a custom house design built on a 1742sqm hillside block of land in Elliot Springs, Townsville.
The home features:
- Impressive 3.1m ceiling in living and patio
- 4 bedrooms with built-in storage
- Home office with built-in desk and cupboards
- Private lounge room with plush carpet and built-in cabinetry
- Hallway desk built-in by cabinet maker
- Tiled patio with stainless steel screens to enclose patio
- Large laundry with built-in cabinetry to both sides of the room
- Walk-in Master Robe accessible via ensuite bathroom
- Custom cabinetry to master robe
- Private patio to master bedroom
- Ensuite shower with built-in tiled seat and floor-to-ceiling tiles
- Double vanity to ensuite and main bathroom
- Extensive built-in storage cupboards throughout the home
- Concrete aggregate pathway around perimeter of home
- Vinyl planking flooring throughout
- Mud room to garage entry area with built-in seat and storage
- 3 bay garage with built-in shelving
- 1200mm feature front entry door
- Large walk-in pantry with storage and space refrigerator, microwave and dishwasher
- 4 stacker glass doors opening living area to patio
- Stone-look feature tiles to front porch pillars
- Floor-to-ceiling curtains in bedrooms and theatre
- White kitchen cabinetry with grey tile splashback

