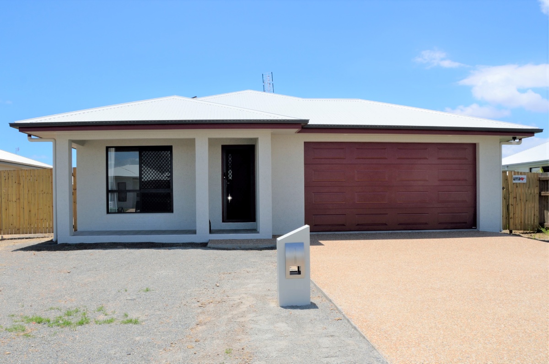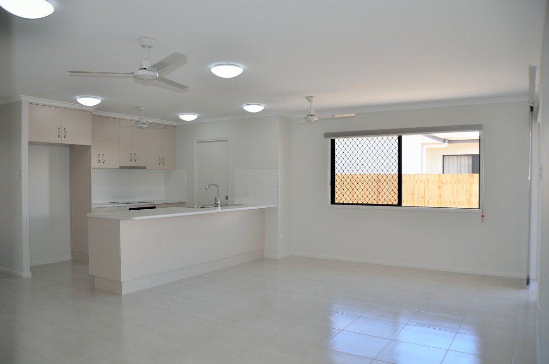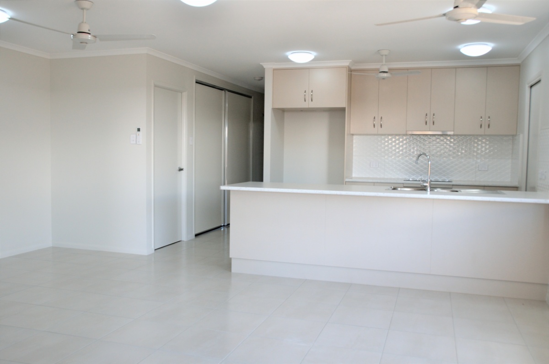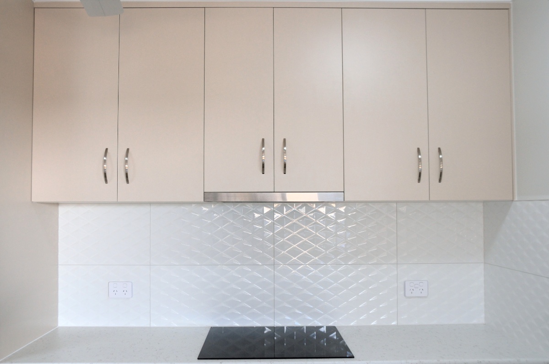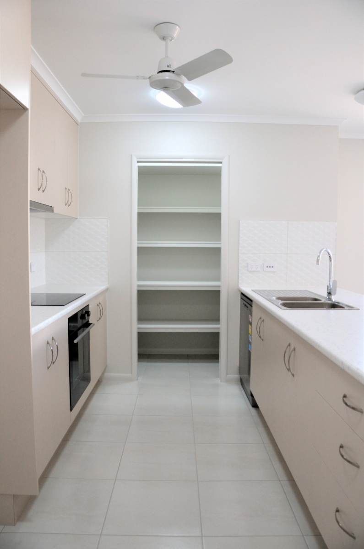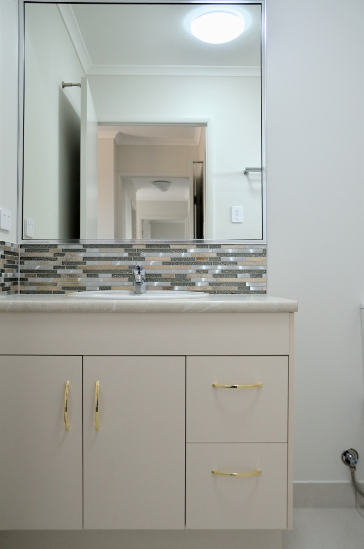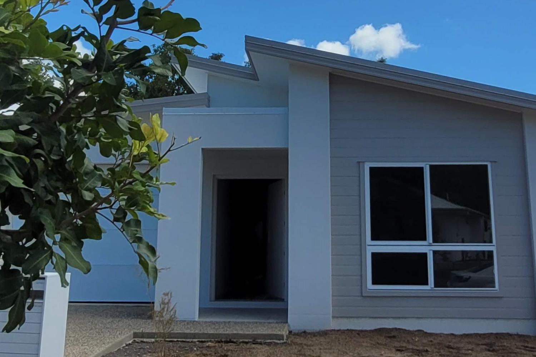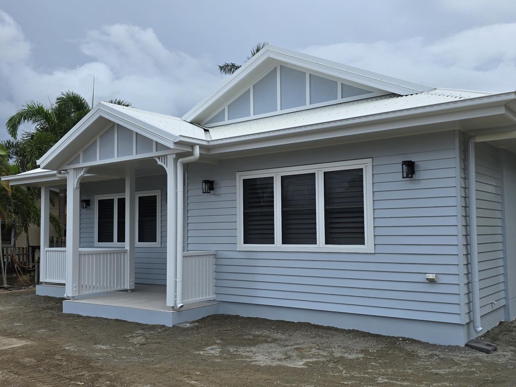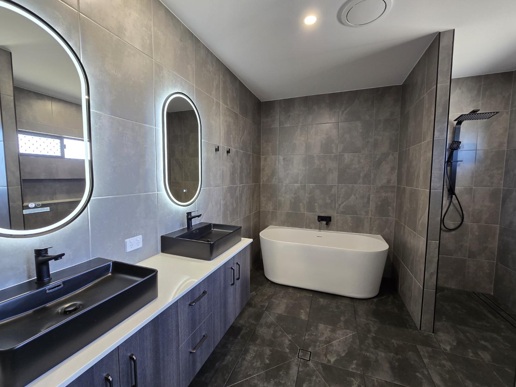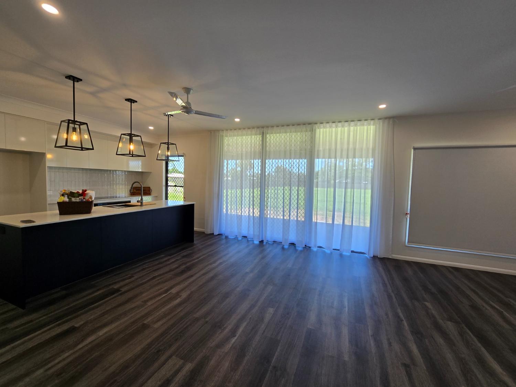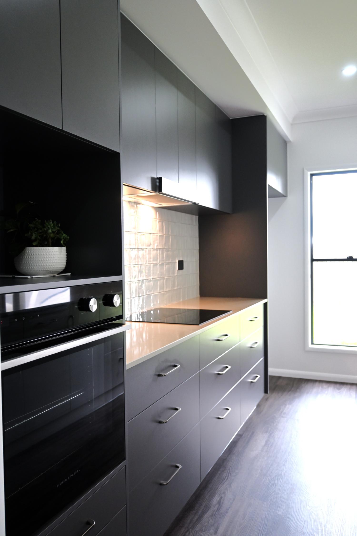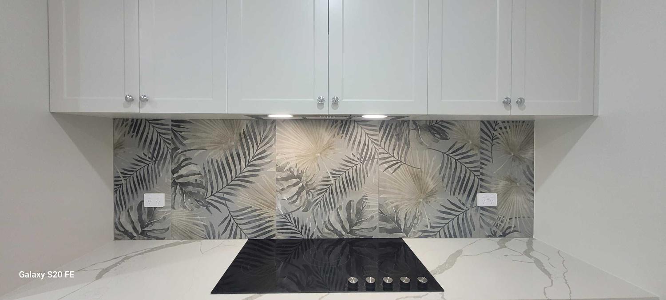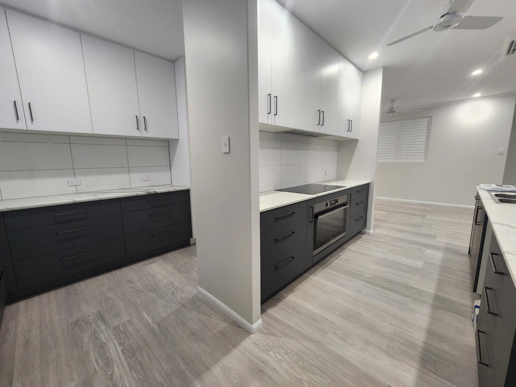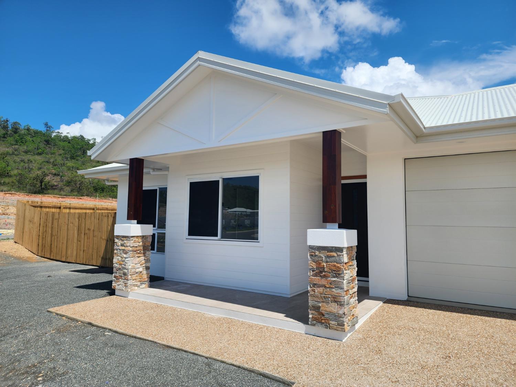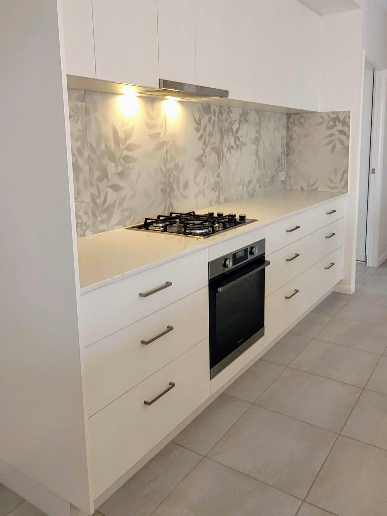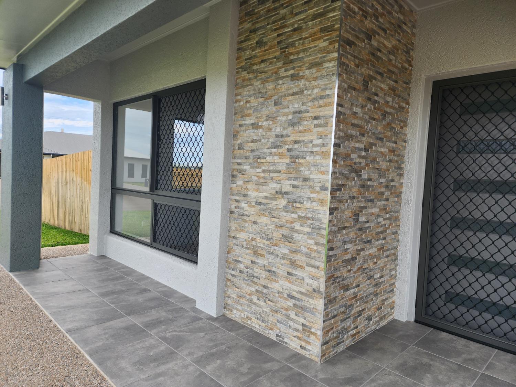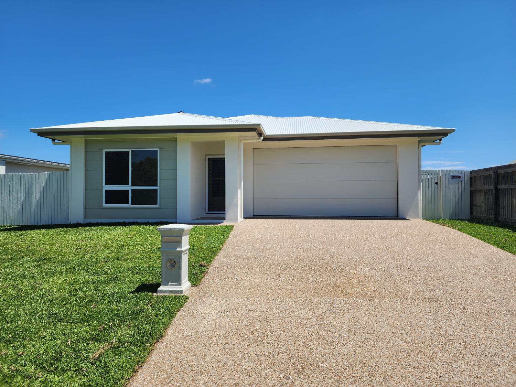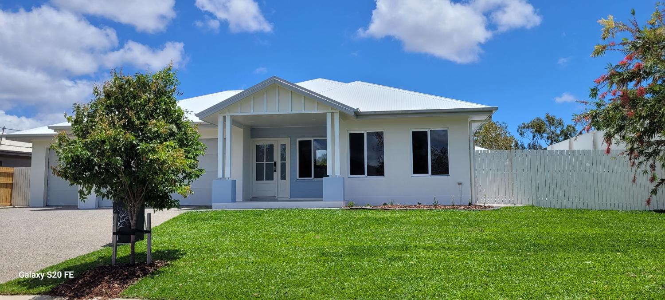A new Grady home in Townsville
This 177sqm 4 bedroom house is based on our Alpha floor plan and is built on a 540sqm block of land in Mount Low, Townsville.
The home features:
- 4 bedrooms with built-in robes and charcoal carpet
- 1 open plan living/dining area
- Covertex patio
- Tiled living area and hallways
- Walk-in pantry
- Built-in storage cupboards and shelving throughout
- Wide front porch that spans half the front of the home
- Burgundy garage door and front entry door
- Mini metallic subway tile for vanity splashback
- Light neutral colour scheme throughout

