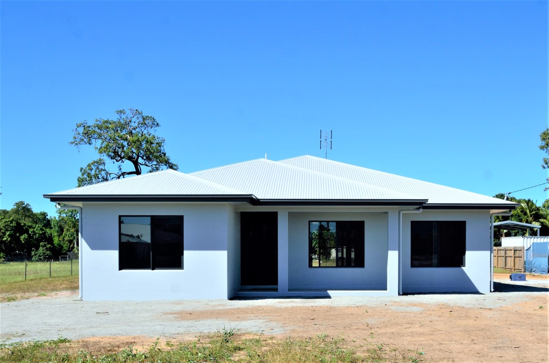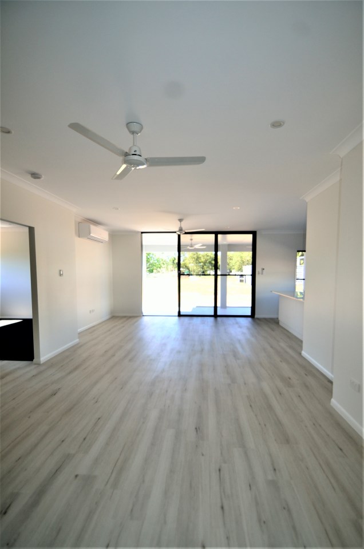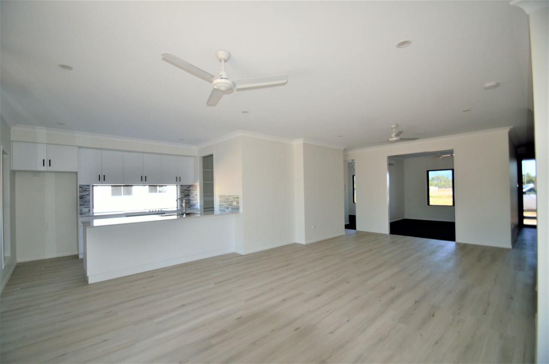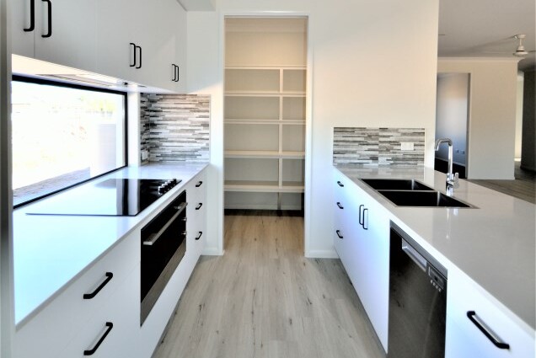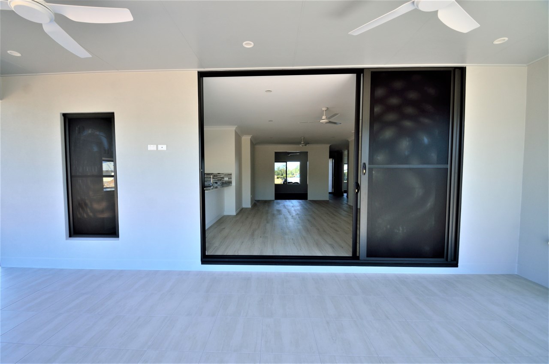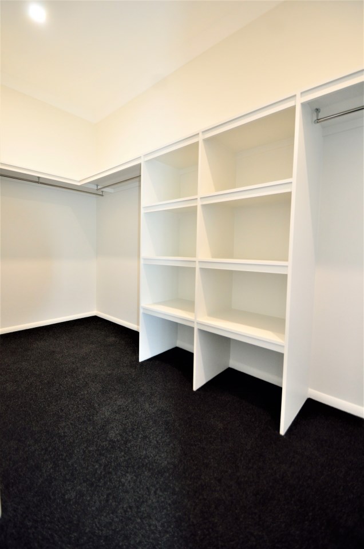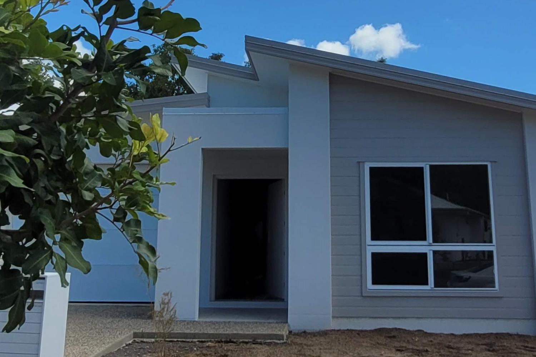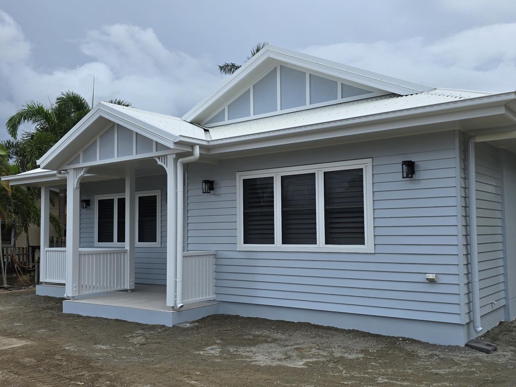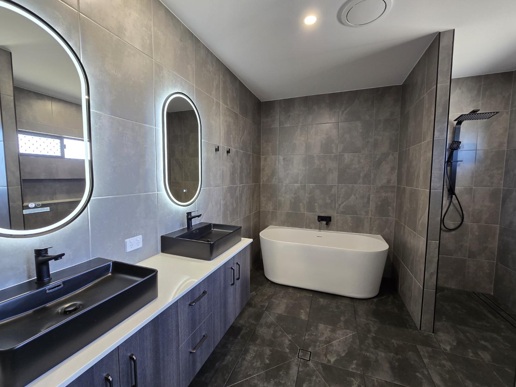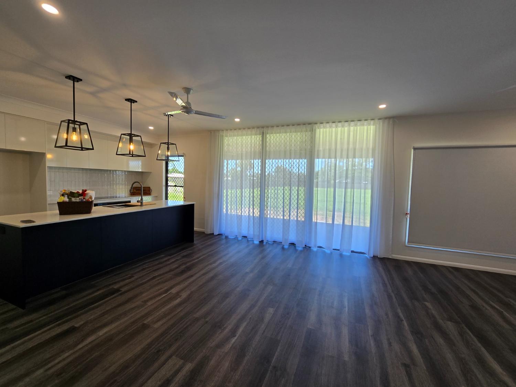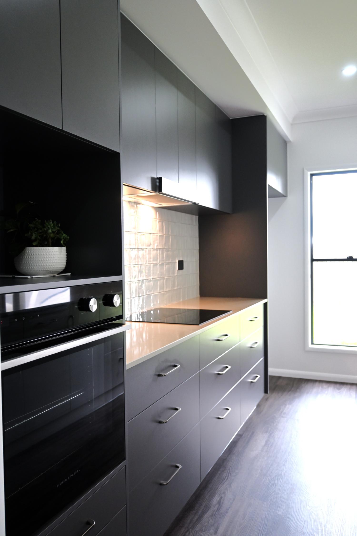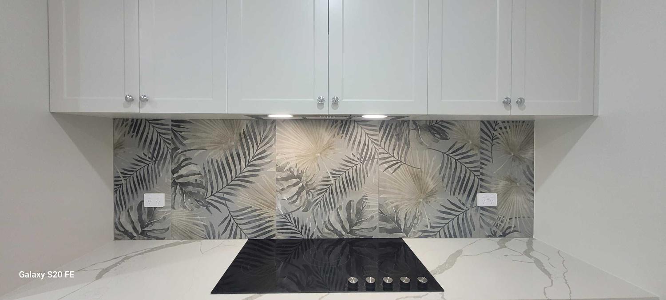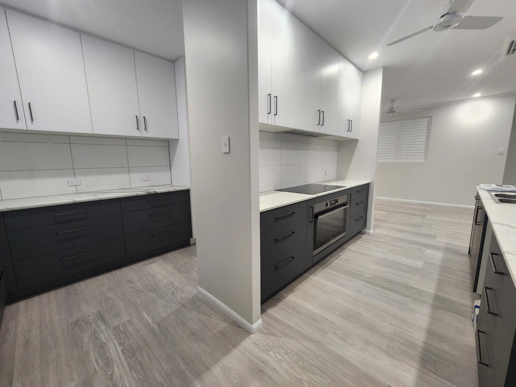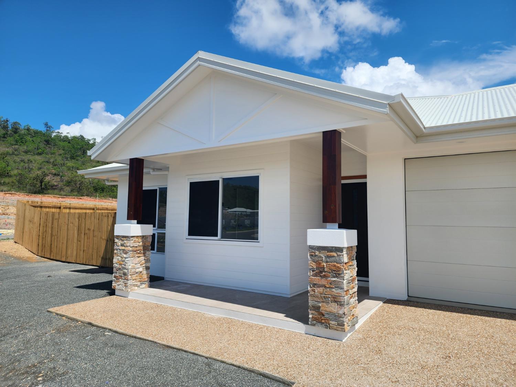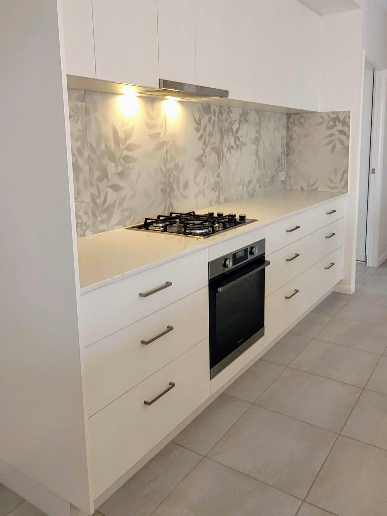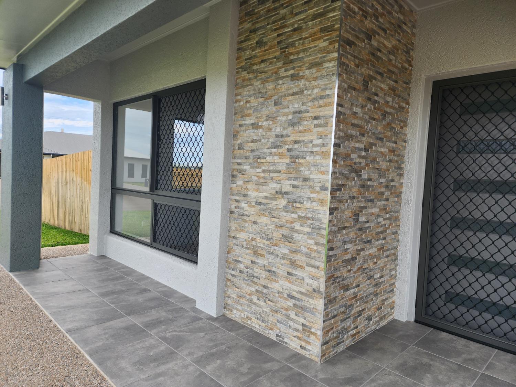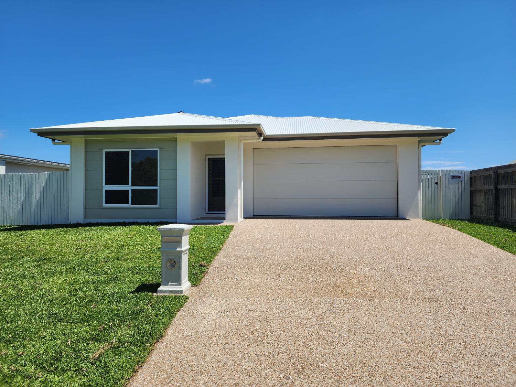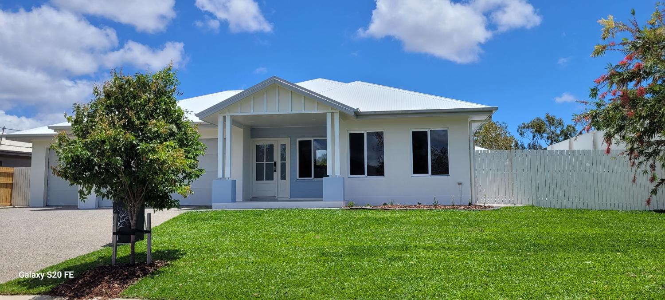A new Grady home in Bluewater
Bluewater welcomes a new Grady home owner! This 205sqm 4 bedroom house design is based on our Mayfair Floor Plan.
This home features:
- 4 bedrooms, 2 bathrooms and a lounge room
- Vinyl planking throughout living areas
- Carpet to bedrooms and lounge
- Central entertaining zone opening out to patio
- Tiled patio with triple stacked glass doors
- Large walk-in pantry to kitchen
- 1200mm designer front door
- Extended porch
- Full-length walk-in robe to master
- Laundry with built-in cabinetry
- Light neutral colour scheme
- Charcoal Herringbone backsplash tiles to bathroom

