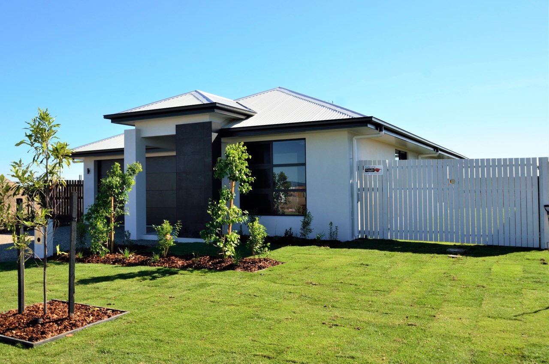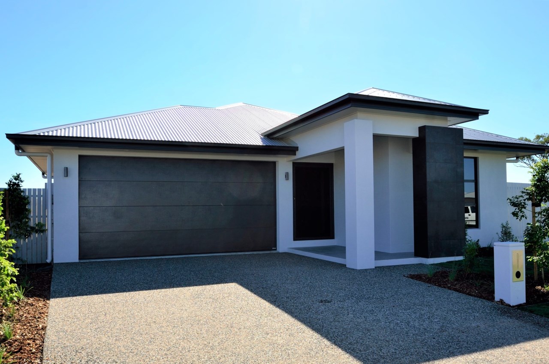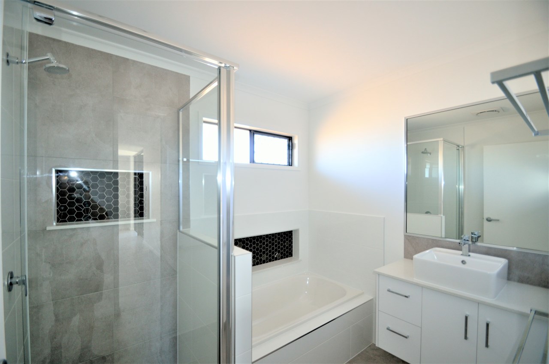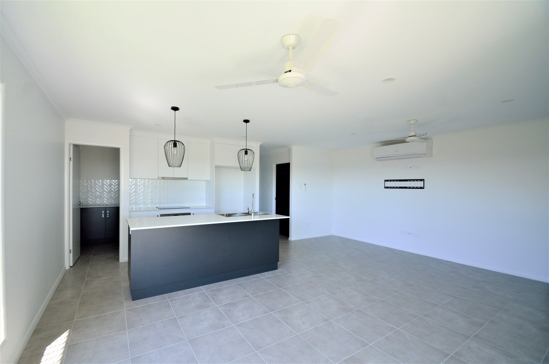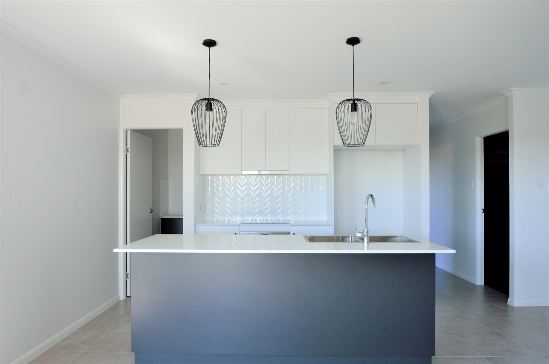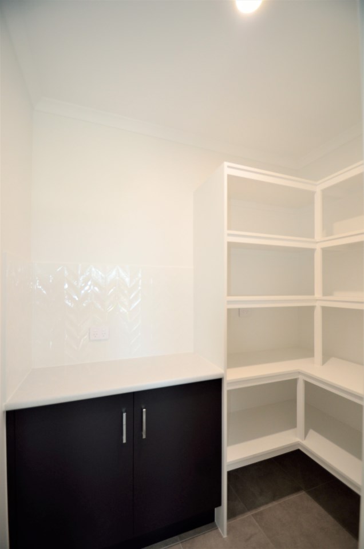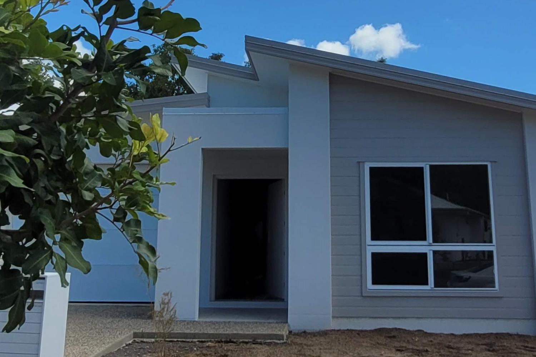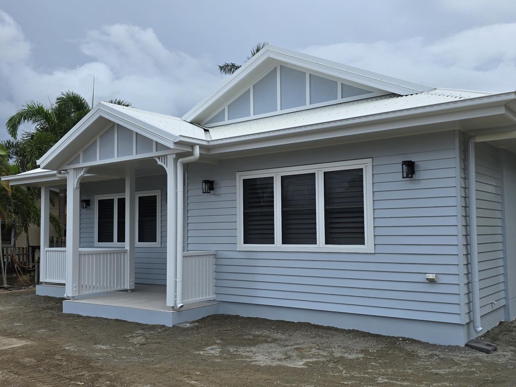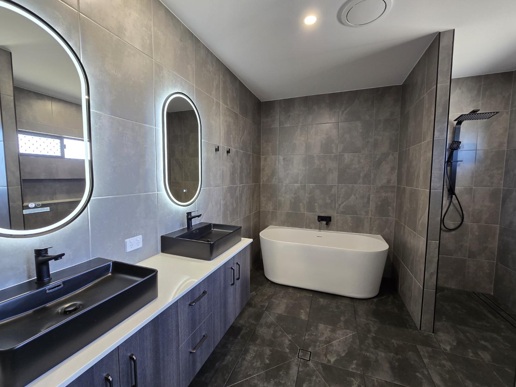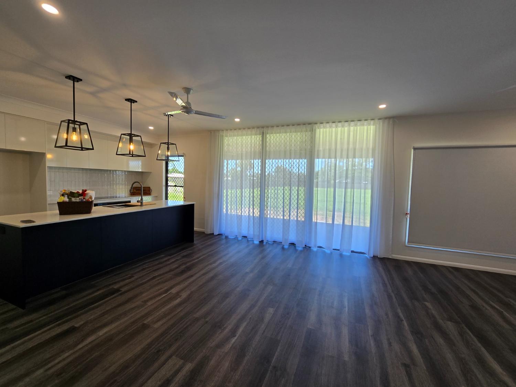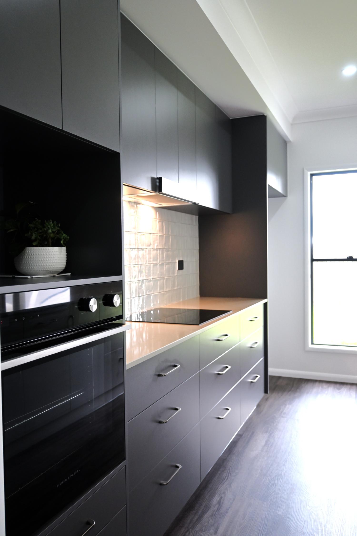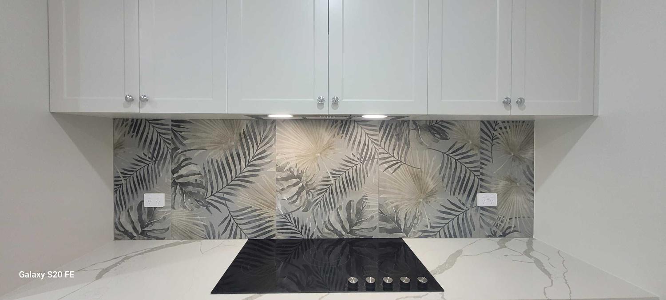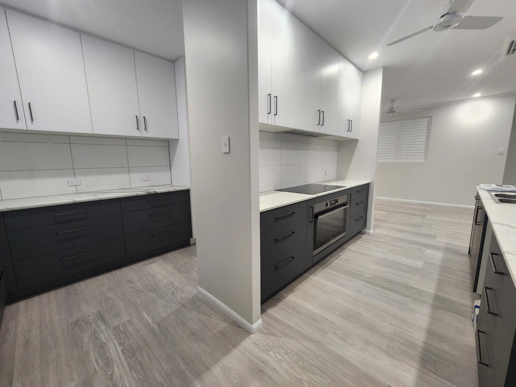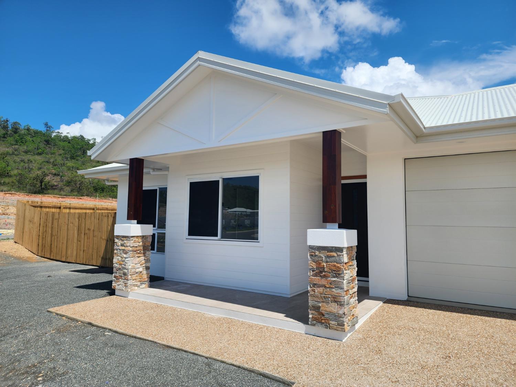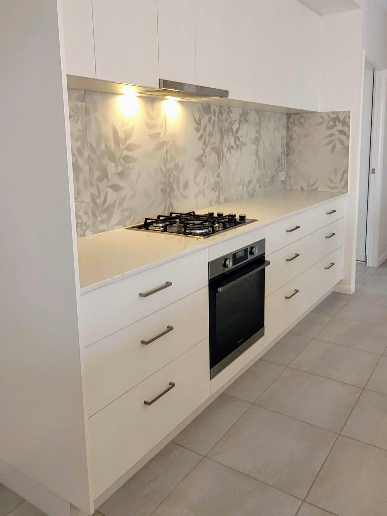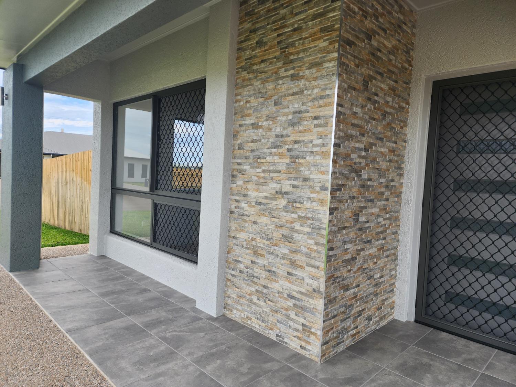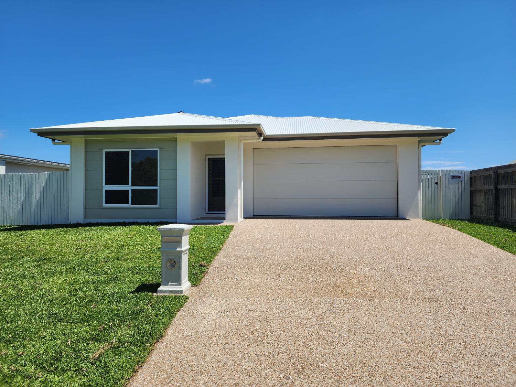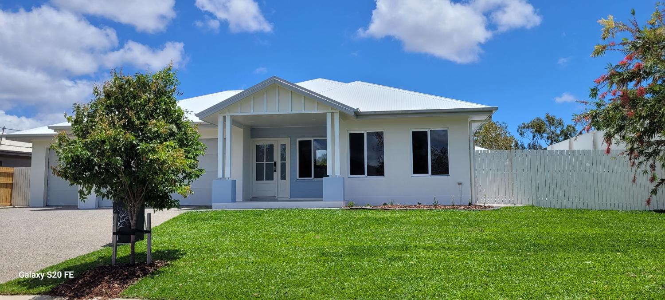A new Grady home in Townsville
North Shore Estate welcomes a new Grady home owner! This 195sqm house design may be small in footprint, but packs a punch with its inclusions!
This house design is based on our Brookside Floor Plan and customised to suit the home owners design preferences.
It features:
- 4 bedrooms, 2 bathrooms and a lounge room
- Walk-in pantry and linen
- Tiled living, patio and porch
- Landscaping and gardens to front of home
- White and Charcoal interior & exterior colour scheme
- Neutral brown and white colour scheme to bathrooms
- Charcoal hexagonal backsplash tiles to bathroom niches
- Charcoal subway tiles to laundry
- White stone bench top to kitchen bench and vanities
- Black wire pendant lights over kitchen island bench
- Charcoal & White Kitchen colour scheme
- Charcoal & White facade

