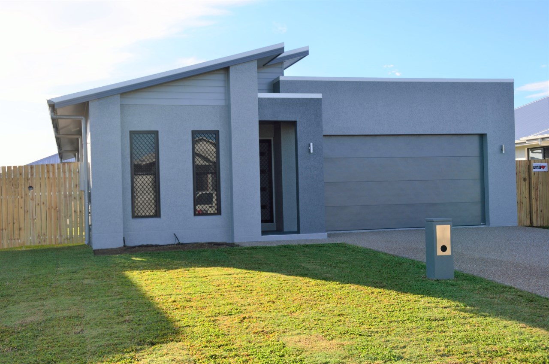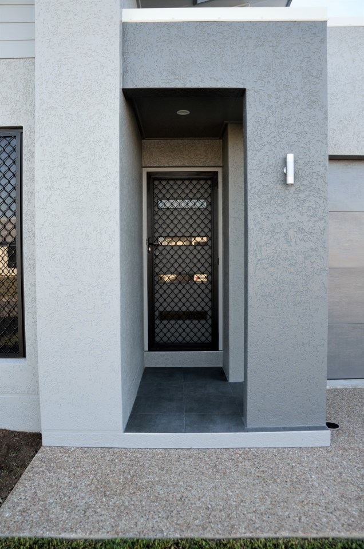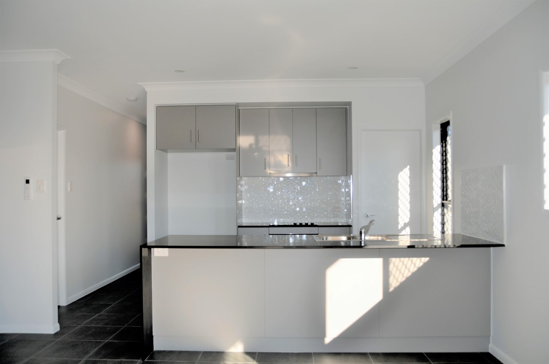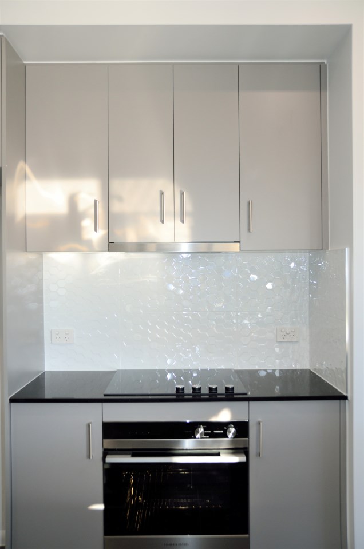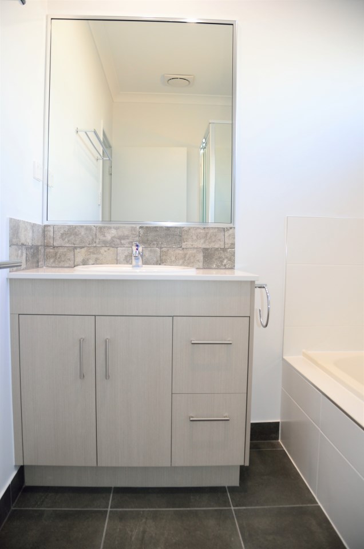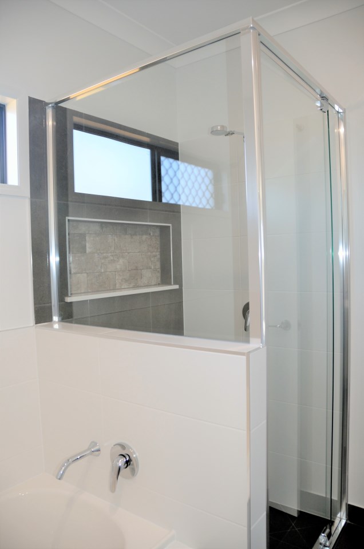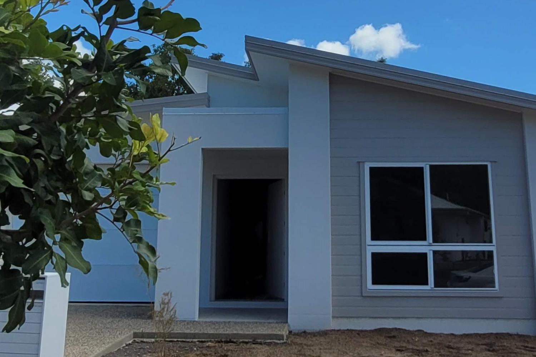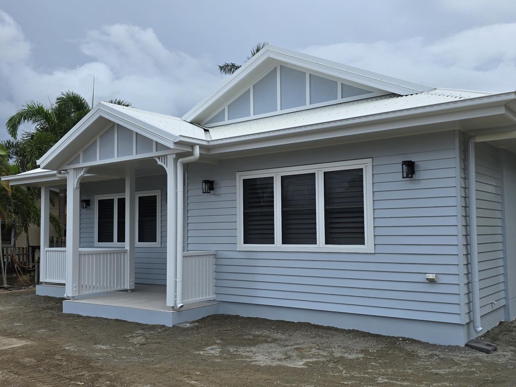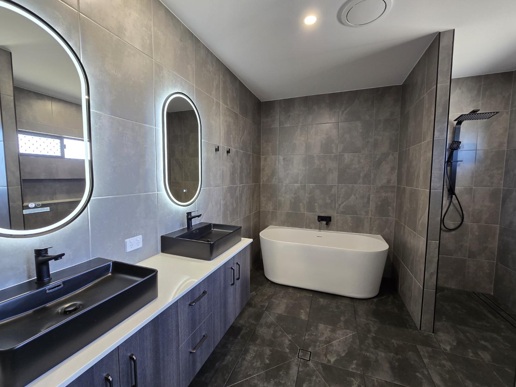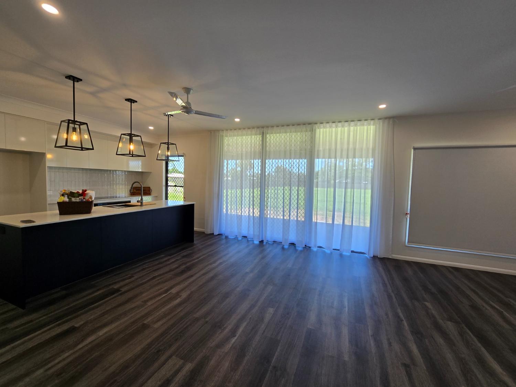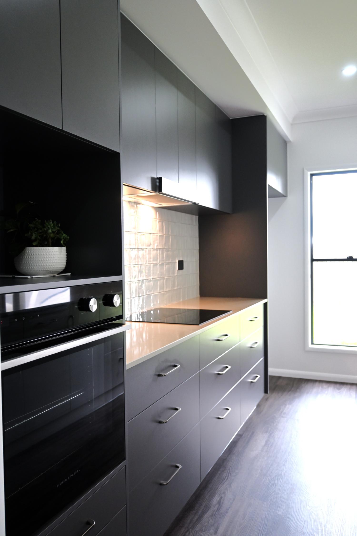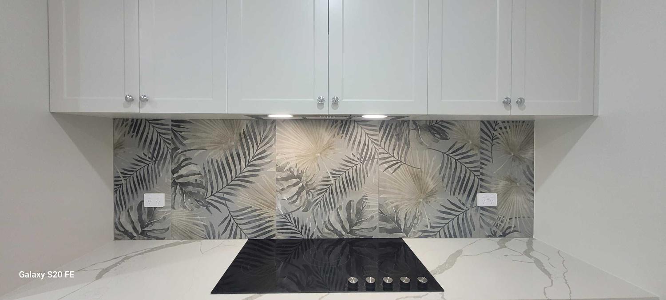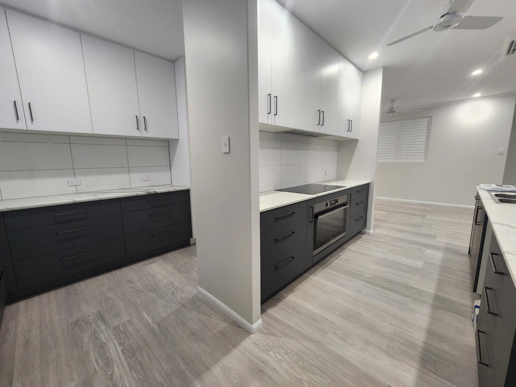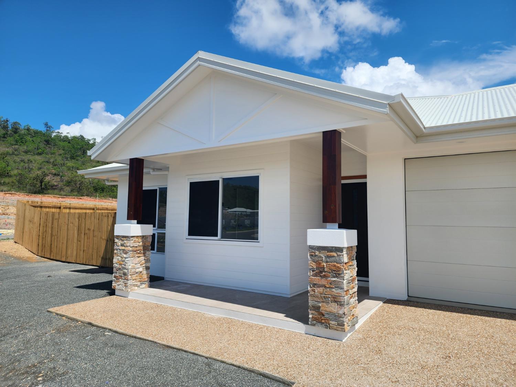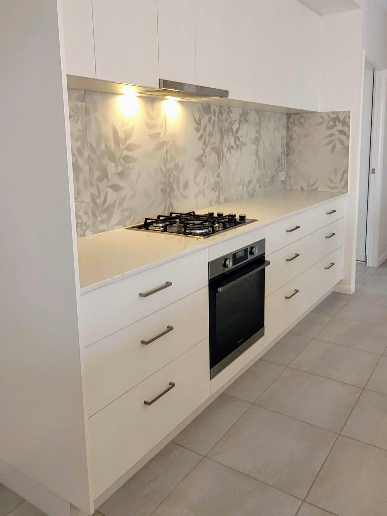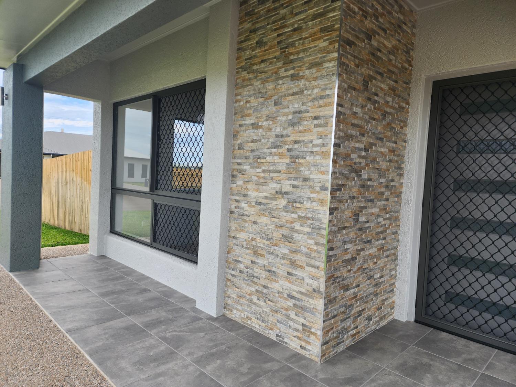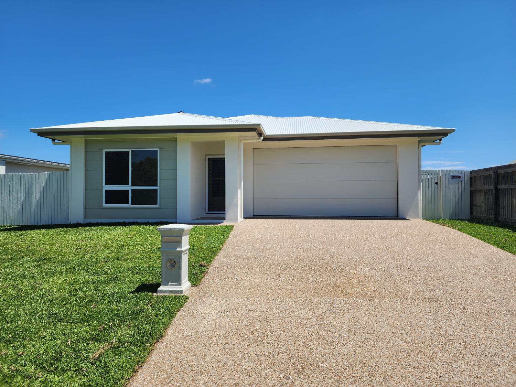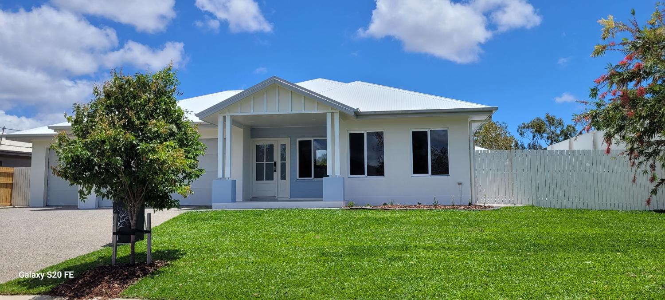A new Grady home in Townsville
Townsville’s Bushland Grove welcomes a new Grady home owner!
This 178sqm 3 bedroom home is based on our Alpha Floor Plan and customised to suit the home owners design preferences.
It features:
- 3 bedrooms, 2 bathrooms and a lounge room
- Skillion roof
- Feature cladding and pillar paint to facade
- Walk-in pantry in kitchen
- Black, grey and white kitchen colour scheme
- Stone-look tiles to bathroom
- White outdoor fans to undercover patio
- Charcoal floor tiles to living areas
- Feature paint to lounge room walls
- All bedrooms to rear of home, entertaining to the front.
- Covertex patio in light-grey

