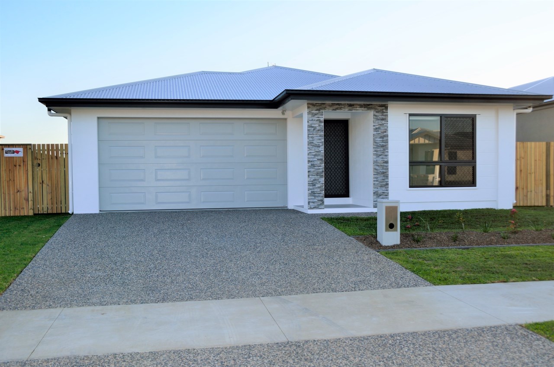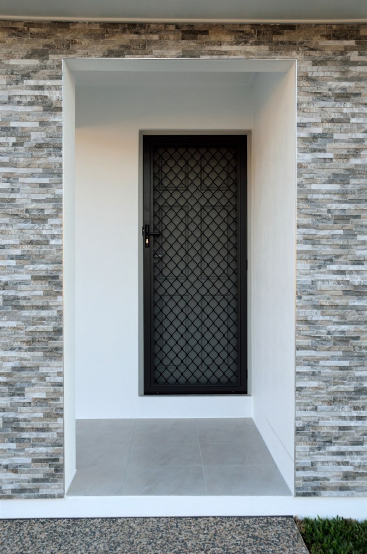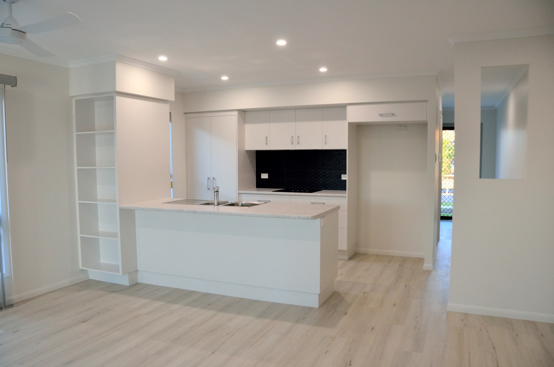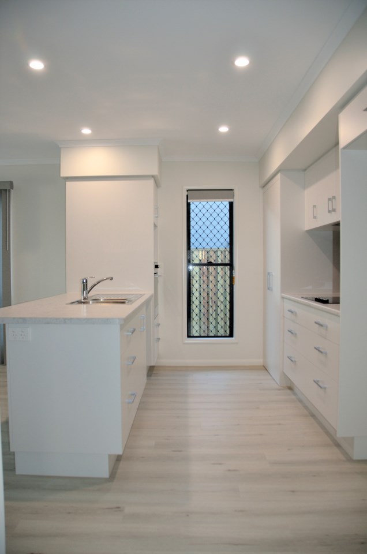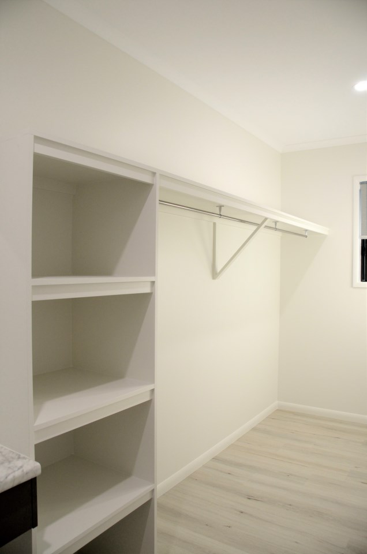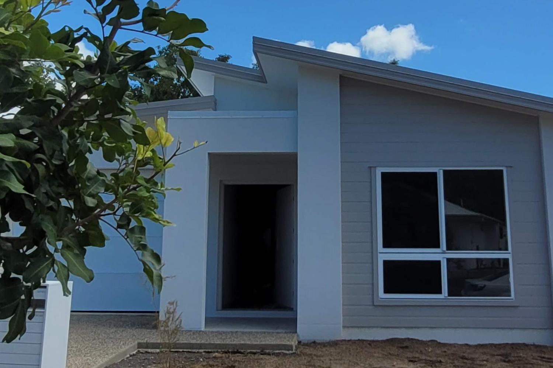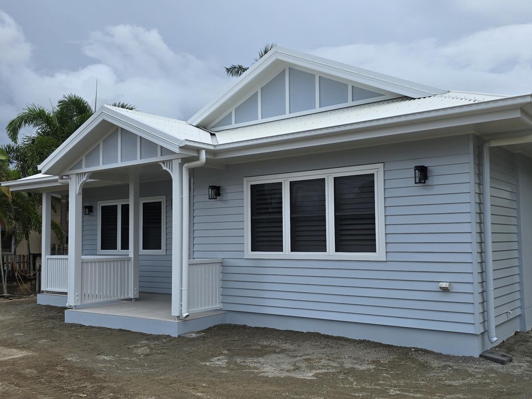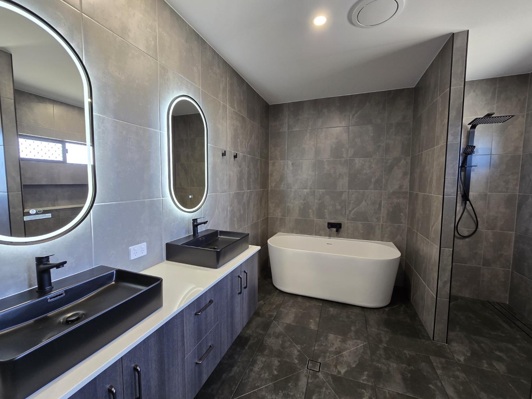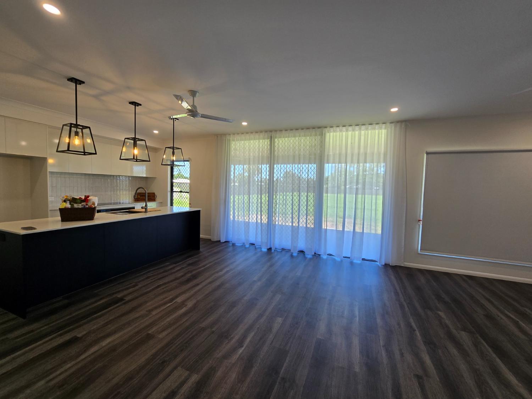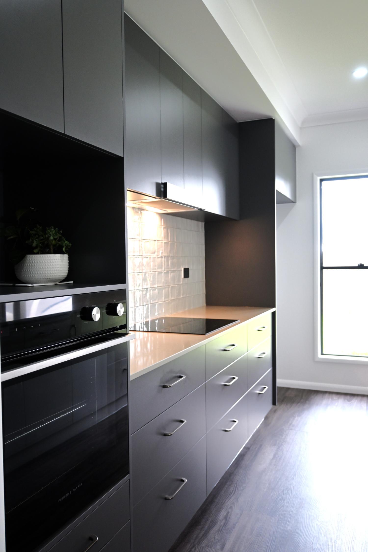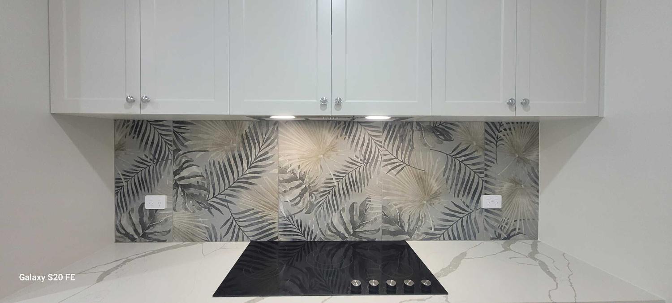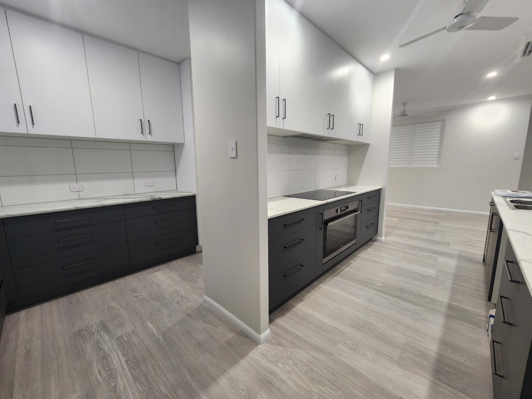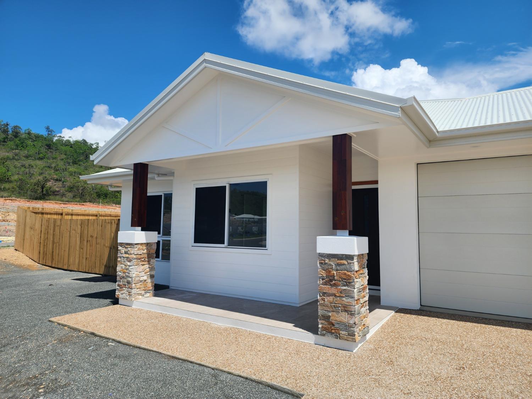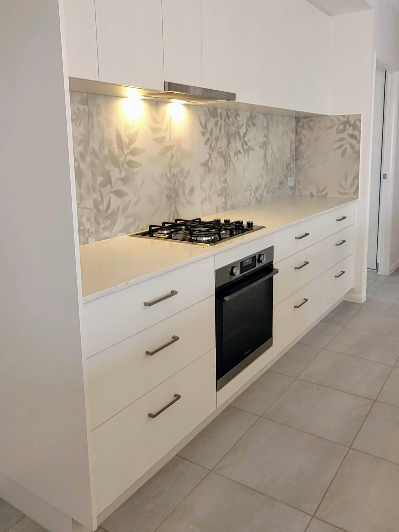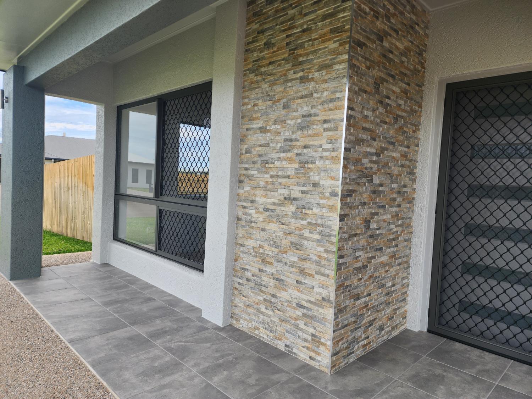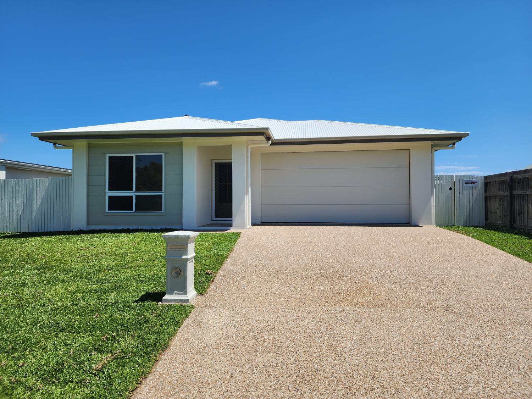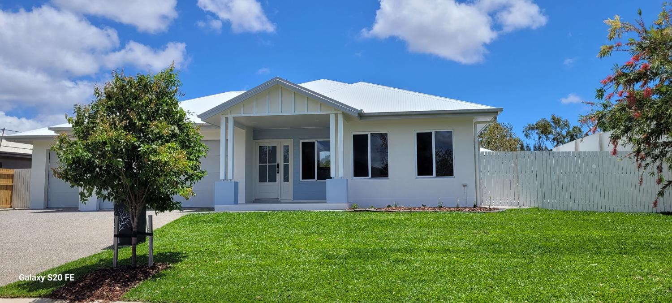A new Grady home in Summerset Estate
Summerset Estate in Mount Louisa welcomes its first family moving into their brand new Grady home!
This 168sqm 3 bedroom home features a highly functional floor plan with a small footprint, based on our Brookside House Design.
It features:
- Central living/dining/entertaining area
- Wood-look vinyl planking throughout the home
- Walk-in pantry and linen cupboards with built-in shelving
- Built-in robes and linen cupboards for storage throughout the home
- Large walk-in robe to master bedroom
- Feature stone-look tiles to front porch pillars
- Stone shower niche and vanity bench
- Built-in bookcase shelves to living area
- Wall-cutout in entry hall for extra natural light
- Built-in dresser to master bedroom robe

