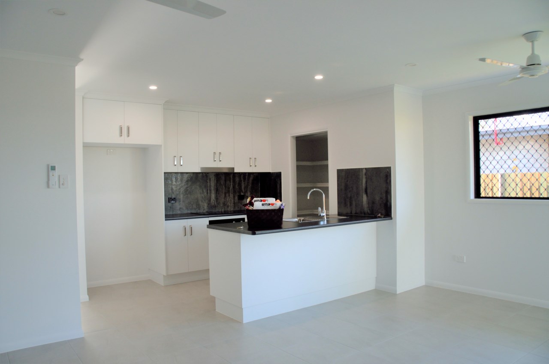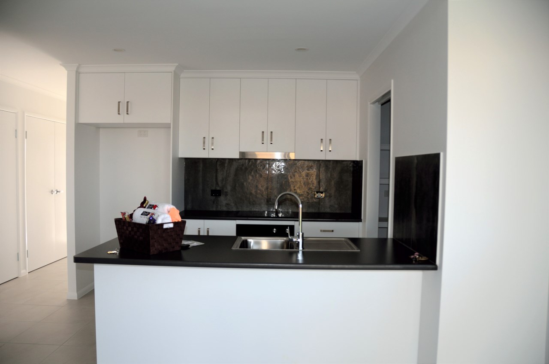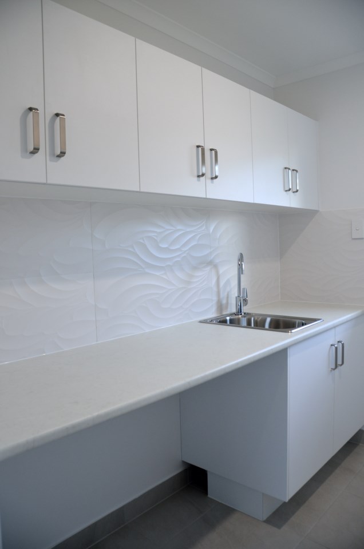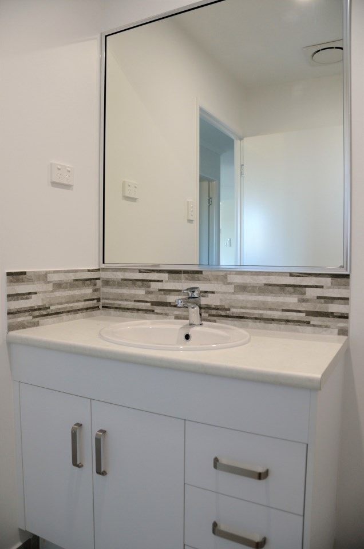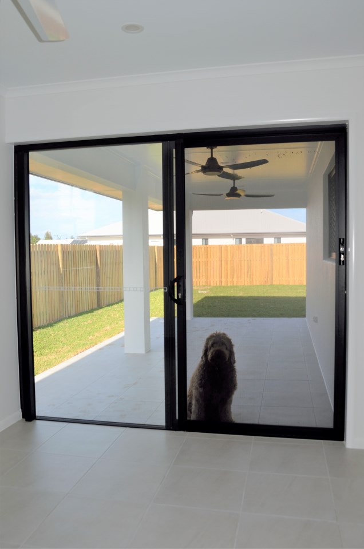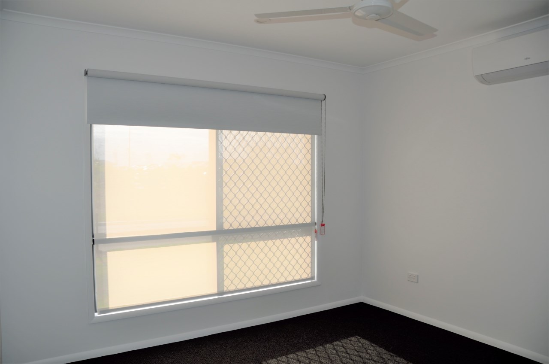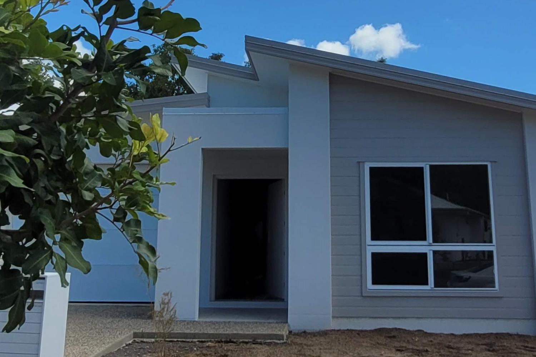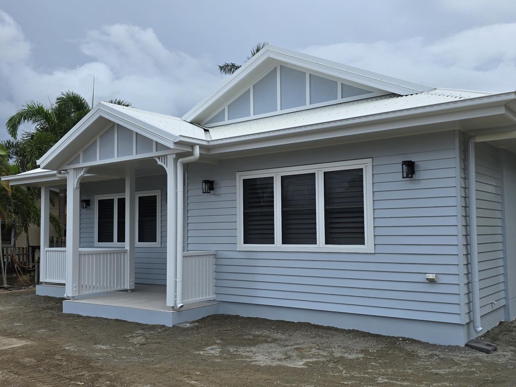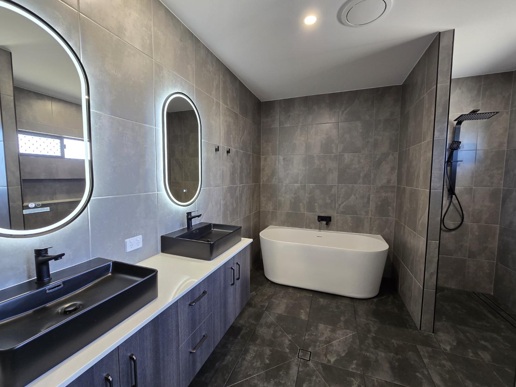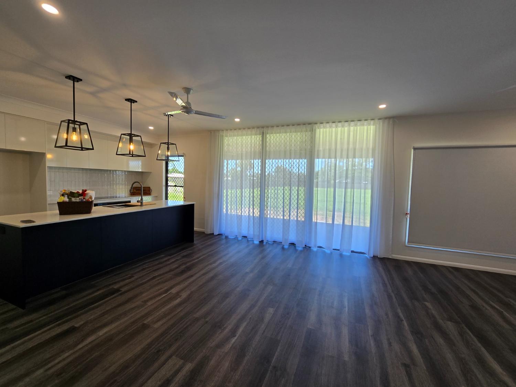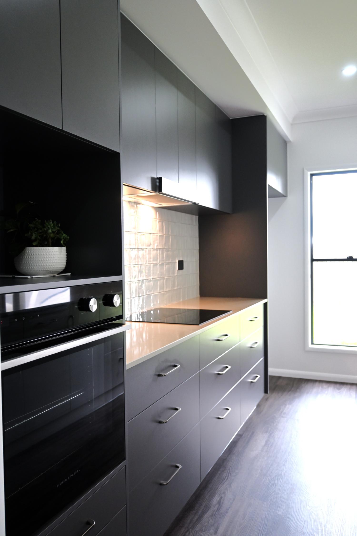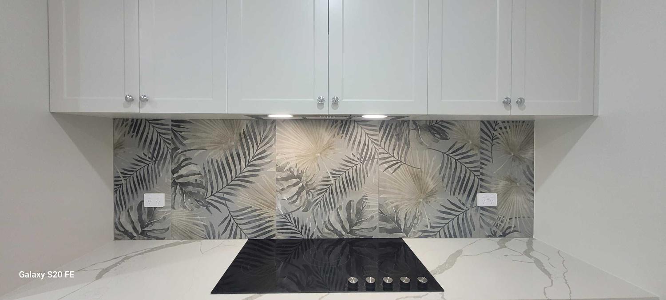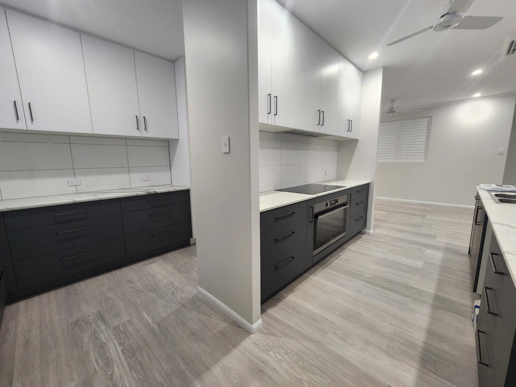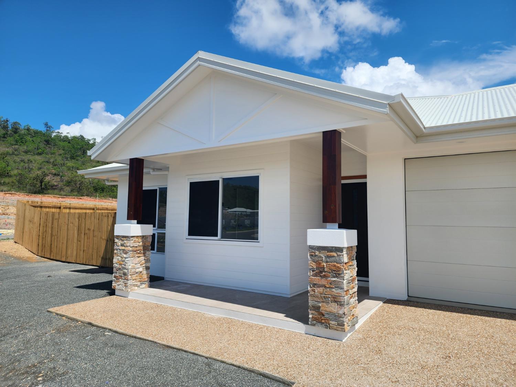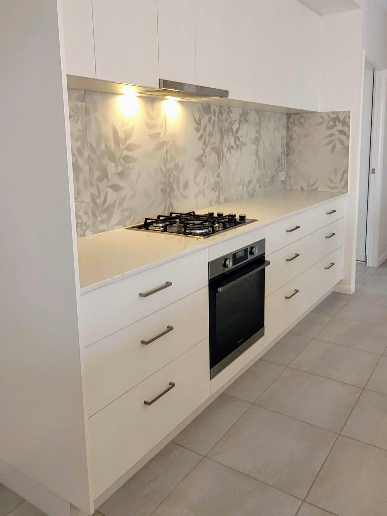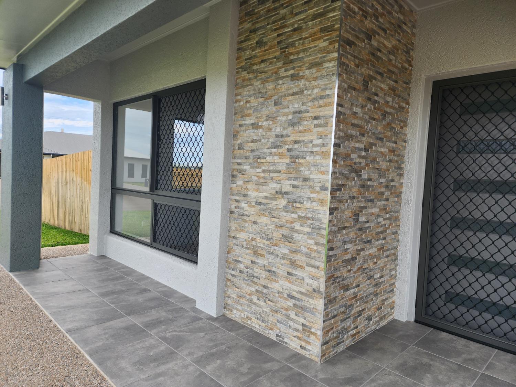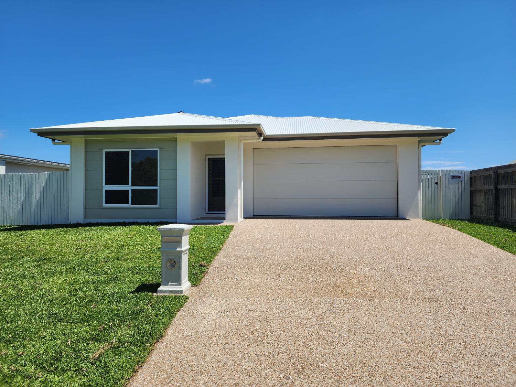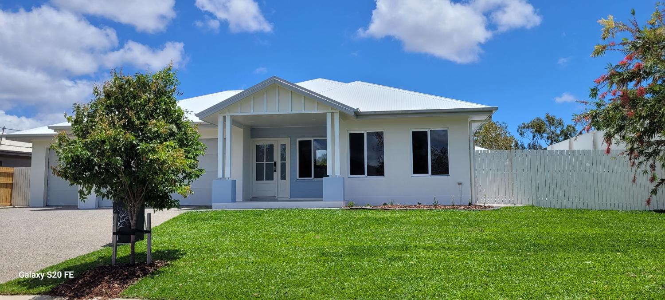A new Grady home in Burdell
North Shore Estate welcomes another family moving into their brand new Grady home!
This 196sqm 4 bedroom home features a functional floor plan with a small footprint, based on our Brookside Floor Plan.
It features:
- Central living/dining/entertaining area
- Tiled living areas
- Carpet to theatre room and bedrooms
- Large walk-in pantry with built-in cabinetry
- Built-in robes and linen cupboards for storage throughout the home
- Master bedroom at the front of the home
- Bedrooms 2-4 at the rear of the home
- Black & White Kitchen with black laminate island bench top

