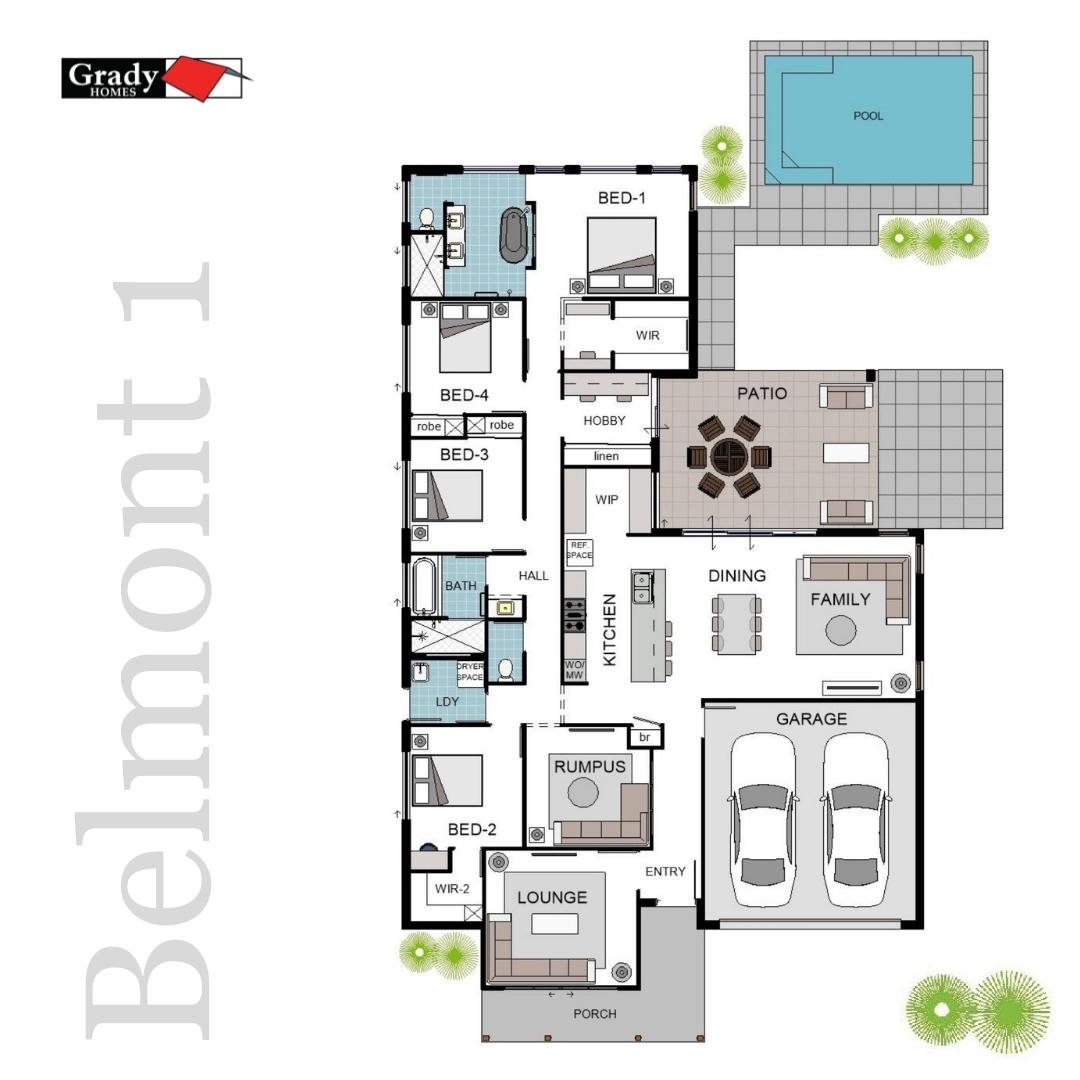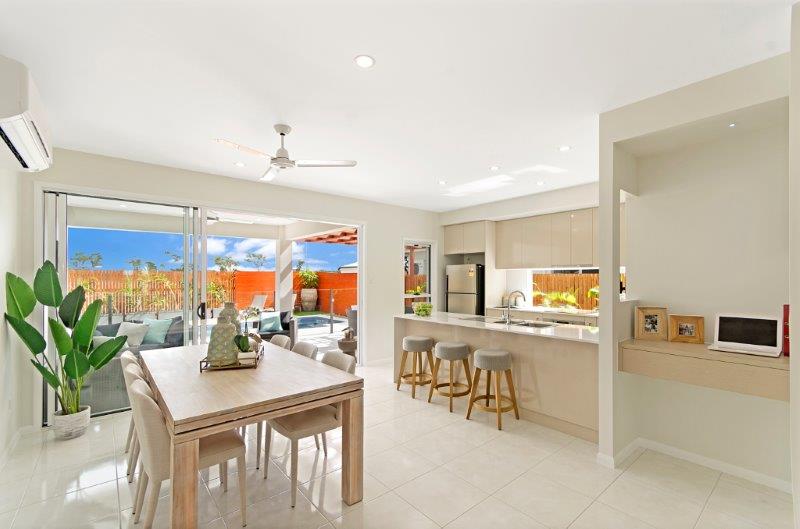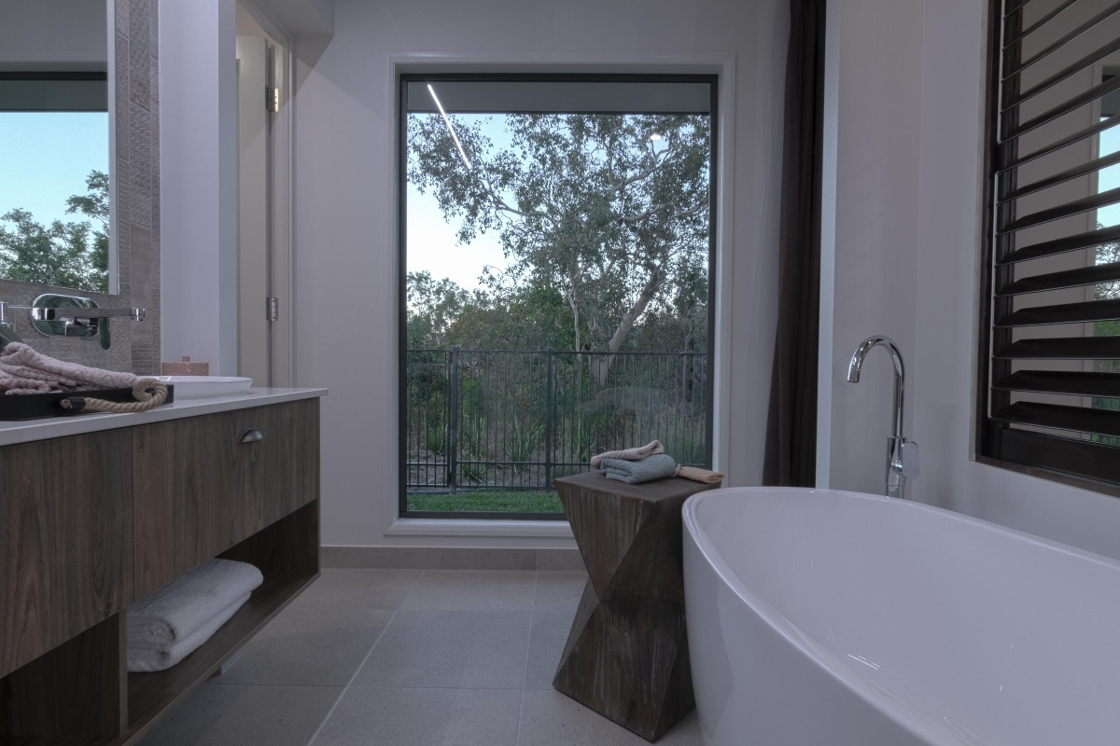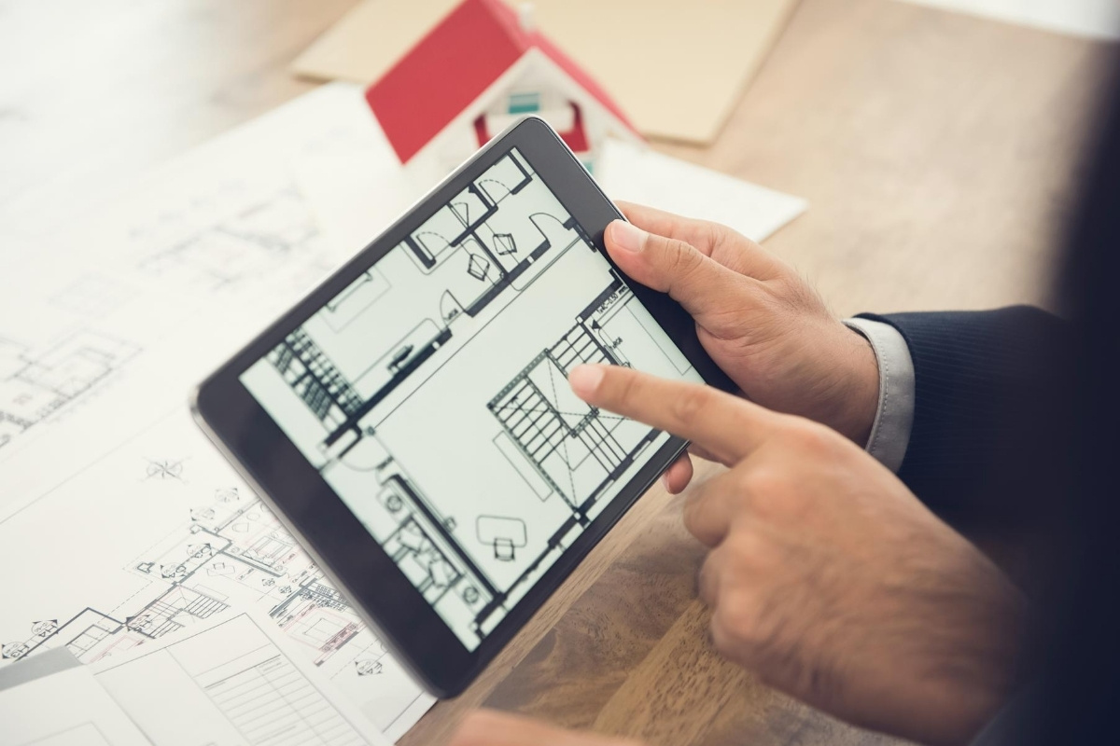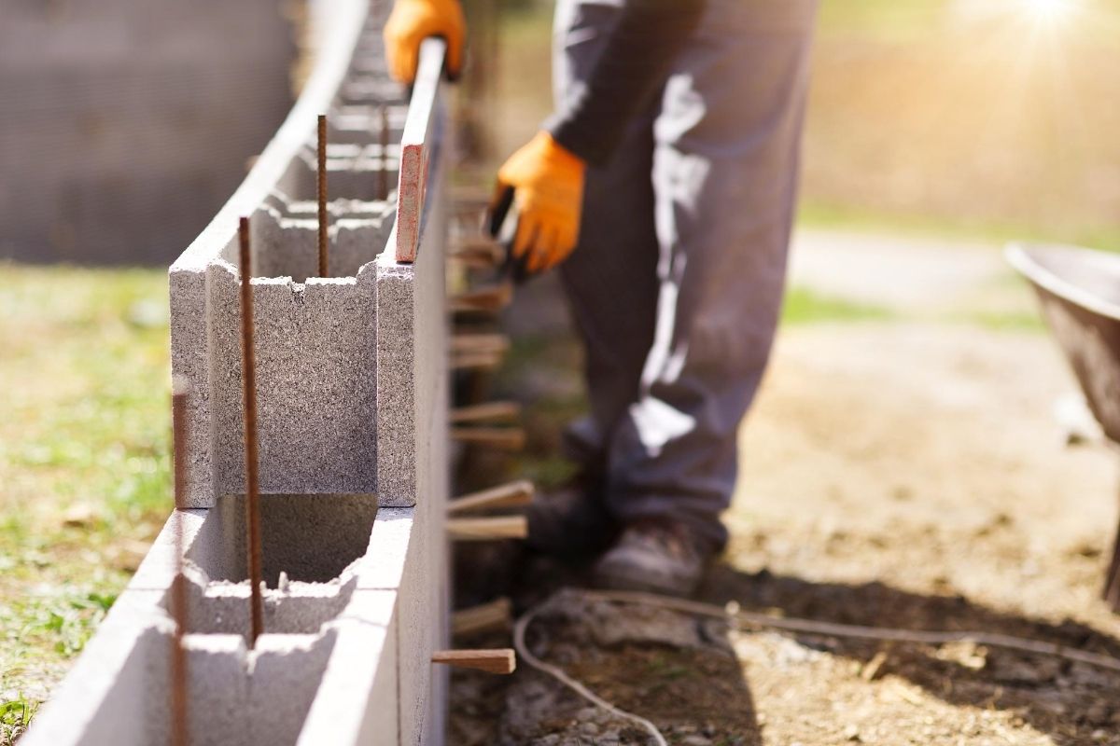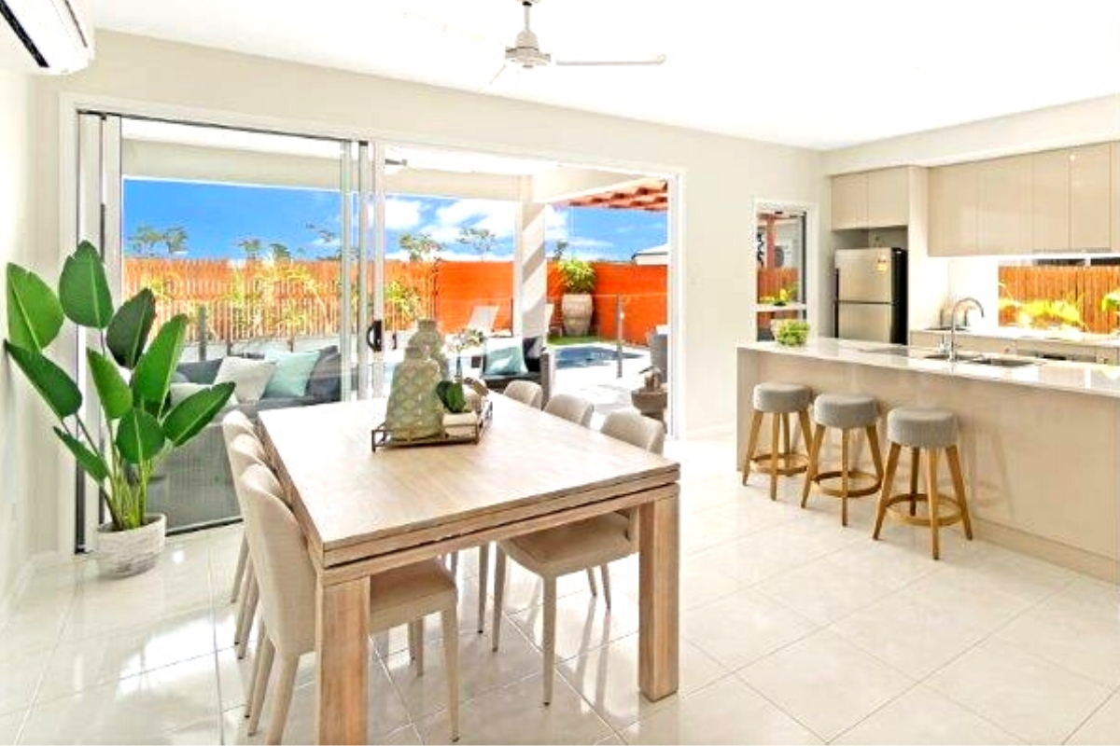How to look at a builder’s floor plan to spot the design features and flaws
As you know, everyone is different, and we all like and need different things. The same goes for a house design. What will be ideal for an older couple or a grown up family will be different to a young family.
Bruce Grady has spent decades building homes to fit the dreams of Grady clients. Over those years, he’s learned a thing or two about what is critical for you to look for in YOUR ideal floor plan.
Of course, not all house plans can have ALL of these features, so you need to think about which design features are most important to you and your family. Then, work with Grady Homes to create a floor plan suited to your needs.
Bruce Grady’s top tips to look for in the 7 main feature areas of your floor plan are:
1. Kitchen
As the ‘heart’ of the home, it is critical to get this right. The cost of changing things later is not only likely to be prohibitive, it is incredibly disruptive to the whole family. So …
Firstly, determine if you have any preference to the actual location of the kitchen. Do you want it flowing onto the patio, or do you want it central to the living areas in the home.
Then there is the good old ‘workplace triangle’. Your kitchen should feature a comfortable workplace triangle between the sink, the fridge and the stove top, and of course, handy bench tops for hot or frozen items.
And do you prefer to have the drainer of your sink on the left or right? Something so simple can affect the position of your dishwasher and your cutlery drawers.
Consider too, the storage available in the design and the storage you will need. And is there sufficient lighting and natural light in the kitchen to make it a pleasant place to be? All important, as lots and lots of hours will be spent here!
See our kitchen inspiration gallery for design ideas.
2. Family & Living Areas
Put some serious thought into how YOUR family will use these areas, and whether the floor plans you look at meet your requirements.
Will you want these areas to be spaces for your family to gather together to watch TV?
Would having a computer nook be part of this area in your mind’s eye?
Do you like the idea of a place to iron in front of the TV, or for music lessons?
Will you need to enclose the lounge?
A room may look spectacular on the floor plan, even better in a builder’s display home – until you go to put YOUR TV in and there is no where to put it. Builders often decorate their display homes to look their best. You have to look past the decoration and see how the design itself would work for YOU and YOUR FURNITURE.
In fact, it’s for these very reasons that Grady display homes are set up with ‘real’ family settings, so you get a realistic impression, not just a fantasy that isn’t achievable.
3. Master Bedroom with Ensuite
Be VERY critical of the layout of the master bedroom and ensuite.
First, consider the ensuite and the walk-in robe (WIR). An open ensuite or walk-in robe may look glamorous and ultra modern. But there’s all too many situations where it can be really annoying. There’s no fun, for example, being woken by a partner using the ensuite when getting ready for their shift work or heading off for an early morning fishing trip.
Now turn your attention to the location of the toilet in the ensuite. Is it neatly tucked away, or the first thing you see when you walk in the room?
Is there a suitable space for towel rails within easy reach of the shower?
And then there’s the location of the master bedroom in relation to the rest of the home. Would you prefer a the master bedroom away from other bedrooms, or close by for small children? Would you like your room to the front of the home, or away from the street at the back?
4. Bedrooms
Having bedrooms away from the patio or from the street may be a good idea if the children have difficulty sleeping. If there’s going to be a baby’s room, having it close to you may be important too. Consider the potential noises made by plumbing or a washing machine on the other side of the wall, or the TV.
If you will have a parent living with you, a bedroom and bathroom area opening in a private recess off the living area is a terrific solution.
Perhaps you want to use one bedroom as a study, will that be at the front of the house or near the living space?
Being clear on how you’ll utilise the bedrooms, and how the family will grow in them, is a great exercise at this planning stage.
5. Patio
We don’t need to tell you that North Queensland living is all about big patios, outdoor entertainment areas, and fantastic weather and breezes. So, how big do you really need your patio to be to enjoy our North Queensland lifestyle?
Well, consider if you will you have a BBQ on the patio, and how big will your outdoor furniture be?
Do you need a TV point out there, or a gas point?
It is best to build your ideal options into the house plan and a good reason to get advice early in the piece to avoid costly changes later down the track.
For example, if you are planning to have a pool close by, we may need to make provision for this in the foundations of your home to ensure structural soundness.
6. Your front and back yard
Got plans in mind for a garden shed?
Do you need side access for a trailer, caravan or boat?
What are the covenants for your building site? If you are unsure, talk to your Grady Home Selection Consultant for information.
Do you need storm water or a particular sized garden?
Go on, make some notes! We will help you take all of these things into consideration when we create the ideal plan choices for you.
7. The front façade
We mention ‘street appeal’ often because it is such a big part of your dream home, and we’ll be happy to help you bring that perfect image in your mind’s eye into reality.
Our Home Selection Consultants discuss with you options for the facade, the garage, feature doors, lighting and more. Of course, it’s a balance between what you imagine for your dream home, your budget, and perhaps what your covenant allows (or demands), but the look of your home from the street is important to consider.
Get Help With House Design
Don’t be daunted by all of these questions and considerations, our job is to make designing a floor plan easy, fun, within your budget, and personalised just for you. Simply make notes of what YOU want in YOUR new dream home, and then when you talk to our New Home Consultants, it makes our job easier to guide you to the plans that are best suited for you.
Contact us now for floor plan design assistance.

